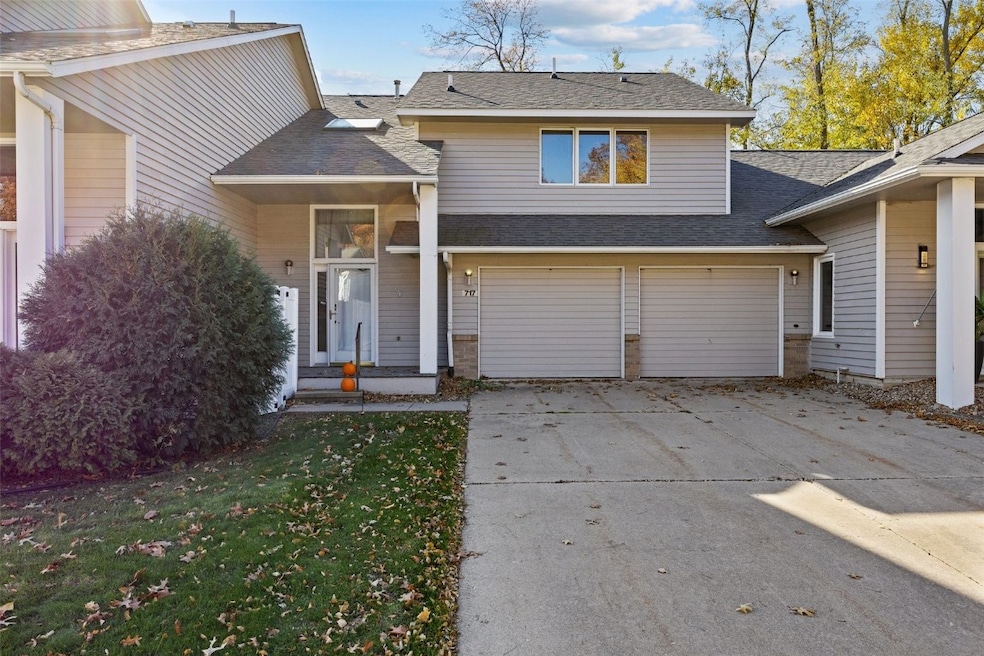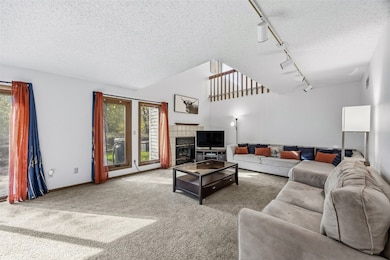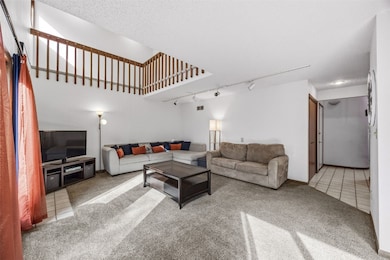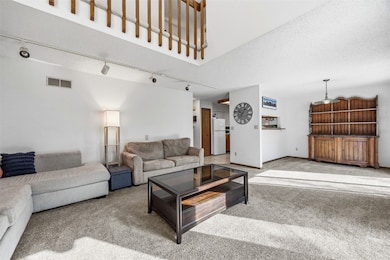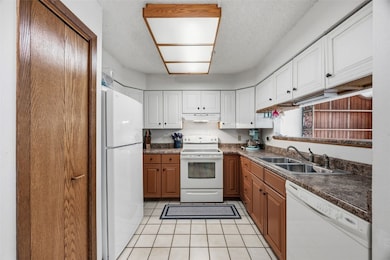717 E Post Ct SE Unit 717C Cedar Rapids, IA 52403
Estimated payment $1,414/month
Highlights
- Vaulted Ceiling
- Breakfast Bar
- Laundry Room
- 2 Car Attached Garage
- Patio
- Forced Air Heating and Cooling System
About This Home
Charming and well-maintained 2-bedroom, 1.5-bath condo located on the desirable SE side! This inviting home offers a bright, spacious living area perfect for entertaining. The open loft overlooks the living room, providing an ideal space for a home office, reading nook, or flex area. The kitchen flows seamlessly into the dining and living spaces, creating a warm and welcoming atmosphere. Enjoy the convenience of a private drive, attached garage, and low-maintenance living within an established, well-managed condo association. Move-in ready and the perfect blank slate to add your own personal touches!
Property Details
Home Type
- Condominium
Est. Annual Taxes
- $2,838
Year Built
- Built in 1987
HOA Fees
- $314 Monthly HOA Fees
Parking
- 2 Car Attached Garage
- Garage Door Opener
Home Design
- Slab Foundation
- Frame Construction
- Vinyl Siding
Interior Spaces
- 1,669 Sq Ft Home
- 2-Story Property
- Vaulted Ceiling
- Gas Fireplace
- Living Room with Fireplace
- Combination Kitchen and Dining Room
Kitchen
- Breakfast Bar
- Range
- Microwave
- Dishwasher
- Disposal
Bedrooms and Bathrooms
- 2 Bedrooms
- Primary Bedroom Upstairs
Laundry
- Laundry Room
- Laundry on upper level
- Dryer
- Washer
Outdoor Features
- Patio
Schools
- Erskine Elementary School
- Mckinley Middle School
- Washington High School
Utilities
- Forced Air Heating and Cooling System
- Heating System Uses Gas
- Gas Water Heater
Listing and Financial Details
- Assessor Parcel Number 142445100501005
Community Details
Pet Policy
- Limit on the number of pets
- Pet Size Limit
Map
Tax History
| Year | Tax Paid | Tax Assessment Tax Assessment Total Assessment is a certain percentage of the fair market value that is determined by local assessors to be the total taxable value of land and additions on the property. | Land | Improvement |
|---|---|---|---|---|
| 2025 | $2,772 | $167,800 | $32,500 | $135,300 |
| 2024 | $2,908 | $156,700 | $30,000 | $126,700 |
| 2023 | $2,908 | $156,600 | $30,000 | $126,600 |
| 2022 | $2,672 | $137,900 | $27,500 | $110,400 |
| 2021 | $2,592 | $137,900 | $27,500 | $110,400 |
| 2020 | $2,592 | $126,100 | $22,500 | $103,600 |
| 2019 | $2,514 | $125,200 | $22,500 | $102,700 |
| 2018 | $2,464 | $125,200 | $22,500 | $102,700 |
| 2017 | $2,767 | $130,700 | $7,000 | $123,700 |
| 2016 | $2,767 | $130,200 | $7,000 | $123,200 |
| 2015 | $2,582 | $132,333 | $7,000 | $125,333 |
| 2014 | $2,630 | $132,333 | $7,000 | $125,333 |
| 2013 | $2,570 | $132,333 | $7,000 | $125,333 |
Property History
| Date | Event | Price | List to Sale | Price per Sq Ft | Prior Sale |
|---|---|---|---|---|---|
| 02/14/2026 02/14/26 | Price Changed | $167,500 | 0.0% | $100 / Sq Ft | |
| 02/14/2026 02/14/26 | For Sale | $167,500 | -1.4% | $100 / Sq Ft | |
| 02/06/2026 02/06/26 | Pending | -- | -- | -- | |
| 01/09/2026 01/09/26 | For Sale | $169,900 | 0.0% | $102 / Sq Ft | |
| 01/08/2026 01/08/26 | Off Market | $169,900 | -- | -- | |
| 01/01/2026 01/01/26 | Price Changed | $169,900 | -5.6% | $102 / Sq Ft | |
| 11/08/2025 11/08/25 | For Sale | $179,900 | +19.9% | $108 / Sq Ft | |
| 04/04/2022 04/04/22 | Sold | $150,000 | 0.0% | $89 / Sq Ft | View Prior Sale |
| 02/11/2022 02/11/22 | Pending | -- | -- | -- | |
| 01/27/2022 01/27/22 | Price Changed | $150,000 | -3.2% | $89 / Sq Ft | |
| 12/02/2021 12/02/21 | Price Changed | $155,000 | -2.5% | $92 / Sq Ft | |
| 11/04/2021 11/04/21 | For Sale | $159,000 | +12.8% | $95 / Sq Ft | |
| 01/30/2017 01/30/17 | Sold | $141,000 | -2.7% | $84 / Sq Ft | View Prior Sale |
| 12/08/2016 12/08/16 | Pending | -- | -- | -- | |
| 10/27/2016 10/27/16 | For Sale | $144,900 | -- | $86 / Sq Ft |
Purchase History
| Date | Type | Sale Price | Title Company |
|---|---|---|---|
| Fiduciary Deed | $150,000 | Simmons Perrine Moyer Bergman | |
| Warranty Deed | -- | None Available | |
| Warranty Deed | $119,500 | None Available | |
| Warranty Deed | $124,000 | -- |
Mortgage History
| Date | Status | Loan Amount | Loan Type |
|---|---|---|---|
| Open | $15,000 | No Value Available | |
| Open | $135,000 | New Conventional | |
| Previous Owner | $70,000 | Purchase Money Mortgage | |
| Previous Owner | $100,000 | Purchase Money Mortgage |
Source: Cedar Rapids Area Association of REALTORS®
MLS Number: 2509175
APN: 14244-51005-01005
- 716 E Post Ct SE
- 811 E Post Rd SE
- 606 Beaver Hollow Ct SE
- 394 E Post Rd SE
- 3850 Soutter Ave SE
- 639 40th St SE
- 2403 Kestrel Dr SE
- 2226 Kestrel Dr SE
- 3112 Peregrine Ct SE
- 2306 Kestrel Dr SE
- 2420 Kestrel Dr SE
- 2409 Kestrel Dr SE
- 2421 Kestrel Dr SE
- 2221 Kestrel Dr SE
- 2319 Kestrel Dr SE
- 2415 Kestrel Dr SE
- 2325 Kestrel Dr SE
- 2313 Kestrel Dr SE
- 2307 Kestrel Dr SE
- 2312 Kestrel Dr SE
- 541 34th St SE
- 3306 14th Ave SE
- 390 30th St SE
- 730 Wellington St SE
- 2026 1st Ave NE
- 330-340 29th St SE
- 1569 1st Ave SE Unit 4
- 906 10th St SE
- 1537 1st Ave SE
- 1400 2nd Ave SW
- 1150 6th St SE
- 475 16th Ave SE
- 455 16th Ave SE
- 2211 C St SW
- 210 32nd St NE
- 627 6th St SE
- 900 3rd St SE
- 2251 Pleasantview Dr
- 255 38th Street Dr SE
- 1200 Meadowview Dr
Ask me questions while you tour the home.
