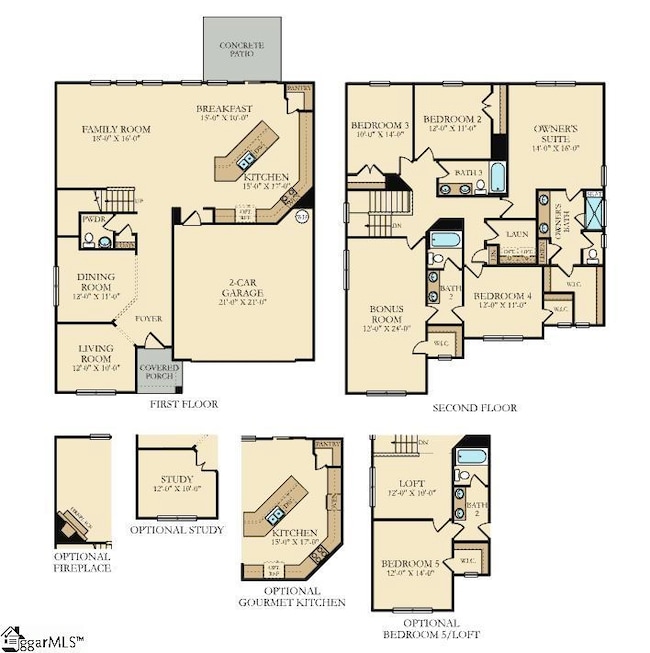NEW CONSTRUCTION
$49K PRICE DROP
717 Hadley Place Unit AA 66 Forsyth E Enoree, SC 29630
Estimated payment $2,391/month
Total Views
2,061
4
Beds
3.5
Baths
2,800-2,999
Sq Ft
$125
Price per Sq Ft
Highlights
- New Construction
- Open Floorplan
- Bonus Room
- Woodruff High School Rated A-
- Craftsman Architecture
- Quartz Countertops
About This Home
The Forsyth floorplan at Arrowood Acres is a spacious two-story home offering approximately 2,925 square feet, featuring 4 bedrooms, 3.5 bathrooms, a gourmet kitchen, and both formal and open-concept study. Its layout is designed with families in mind, including a large family room, dining area, and a extra room upstairs that can serve as a playroom, media room, or home office. Buyers appreciate the flexibility and flow of the design, especially the balance of open living space with private areas.
Home Details
Home Type
- Single Family
Lot Details
- Sloped Lot
HOA Fees
- $42 Monthly HOA Fees
Home Design
- New Construction
- Home is estimated to be completed on 11/24/25
- Craftsman Architecture
- Brick Exterior Construction
- Slab Foundation
- Composition Roof
- Vinyl Siding
- Aluminum Trim
Interior Spaces
- 2,800-2,999 Sq Ft Home
- 2-Story Property
- Open Floorplan
- Smooth Ceilings
- Ceiling height of 9 feet or more
- Gas Log Fireplace
- Tilt-In Windows
- Living Room
- Dining Room
- Bonus Room
- Screened Porch
- Storage In Attic
- Fire and Smoke Detector
Kitchen
- Breakfast Room
- Walk-In Pantry
- Built-In Double Oven
- Gas Cooktop
- Built-In Microwave
- Dishwasher
- Quartz Countertops
- Disposal
Flooring
- Carpet
- Ceramic Tile
- Luxury Vinyl Plank Tile
Bedrooms and Bathrooms
- 4 Bedrooms | 1 Main Level Bedroom
- Walk-In Closet
- 3.5 Bathrooms
Laundry
- Laundry Room
- Laundry on main level
- Washer and Electric Dryer Hookup
Parking
- 2 Car Attached Garage
- Garage Door Opener
- Driveway
Schools
- Woodruff Elementary And Middle School
- Woodruff High School
Utilities
- Cooling Available
- Heating System Uses Natural Gas
- Gas Water Heater
- Septic Tank
Community Details
- Arrowood Acres Subdivision
- Mandatory home owners association
Map
Create a Home Valuation Report for This Property
The Home Valuation Report is an in-depth analysis detailing your home's value as well as a comparison with similar homes in the area
Home Values in the Area
Average Home Value in this Area
Property History
| Date | Event | Price | List to Sale | Price per Sq Ft |
|---|---|---|---|---|
| 11/04/2025 11/04/25 | Price Changed | $374,999 | -1.3% | $134 / Sq Ft |
| 10/07/2025 10/07/25 | Price Changed | $379,999 | -0.7% | $136 / Sq Ft |
| 09/30/2025 09/30/25 | Price Changed | $382,829 | -2.7% | $137 / Sq Ft |
| 09/15/2025 09/15/25 | Price Changed | $393,379 | -1.4% | $140 / Sq Ft |
| 09/08/2025 09/08/25 | Price Changed | $399,079 | -2.7% | $143 / Sq Ft |
| 09/04/2025 09/04/25 | Price Changed | $410,079 | -1.2% | $146 / Sq Ft |
| 09/02/2025 09/02/25 | Price Changed | $414,999 | -2.2% | $148 / Sq Ft |
| 08/27/2025 08/27/25 | For Sale | $424,491 | -- | $152 / Sq Ft |
Source: Greater Greenville Association of REALTORS®
Source: Greater Greenville Association of REALTORS®
MLS Number: 1567630
Nearby Homes
- 717 Hadley Place
- 713 Hadley Place
- 709 Hadley Place Unit AA 64 Dawson A
- 709 Hadley Place
- Davenport Plan at Arrowood Acres
- VAIL Plan at Arrowood Acres
- TIMBERWOOD Plan at Arrowood Acres
- KENNEDY Plan at Arrowood Acres
- Dawson Plan at Arrowood Acres
- Forsyth Plan at Arrowood Acres
- WELLINGTON Plan at Arrowood Acres
- Inlet Plan at Arrowood Acres
- 495 Adhurst Dr Unit AA 65 Dawson C
- 491 Adhurst Dr
- 491 Adhurst Dr Unit AA 60 Inlet B
- 717 Adhurst Dr
- 495 Adhurst Dr Unit AA 61 Davenport C
- 709 Adhurst Dr
- 495 Adhurst Dr
- 00 Frontier Rd
- 179 Old Timber Rd
- 100 Eastland Dr
- 926 Shakespeare Dr
- 500 State Road S-42-50
- 226 S Main St
- 237 Poole St
- 1030 Roleson Way
- 203 van Patton Rd
- 1057 Longstone Way Unit 1057 Longstone Way
- 2462 E Blackstock Rd
- 00 E 76 Hwy
- 107 Twin Creek Ct Unit 107
- 754 Treeline Rd
- 758 Treeline Rd
- 769 Treeline Rd
- 782 Treeline Rd
- 790 Treeline Rd
- 794 Treeline Rd
- 789 Treeline Rd
- 797 Treeline Rd







