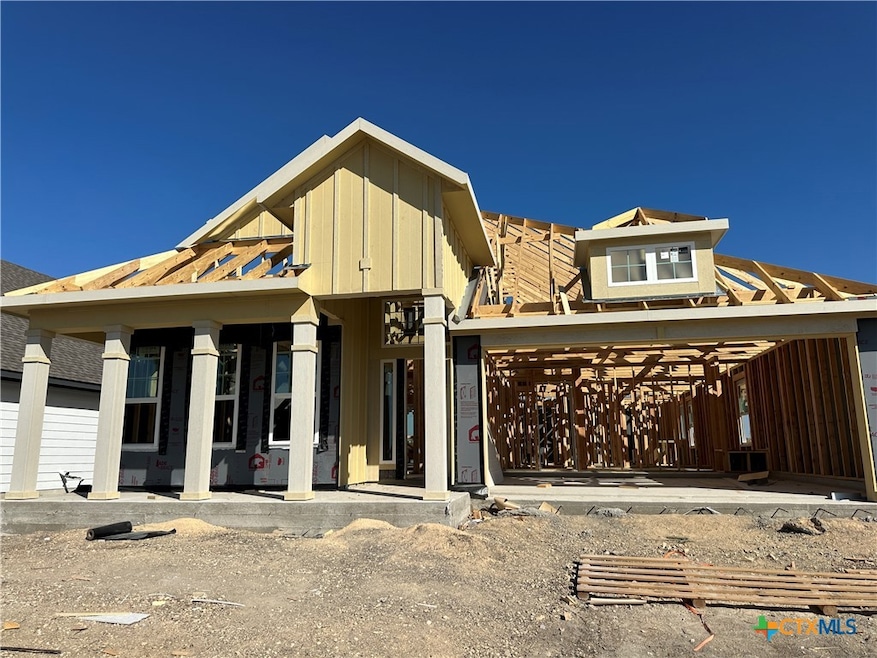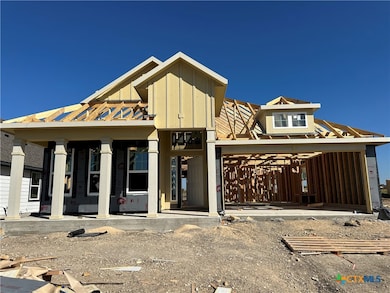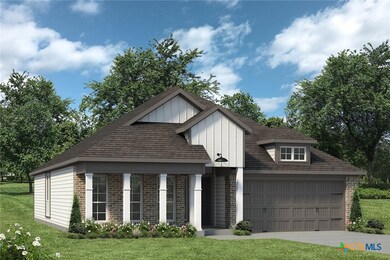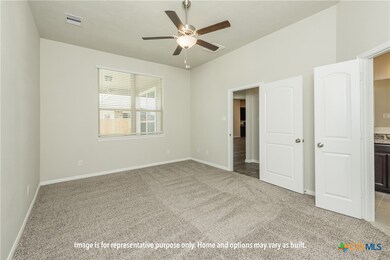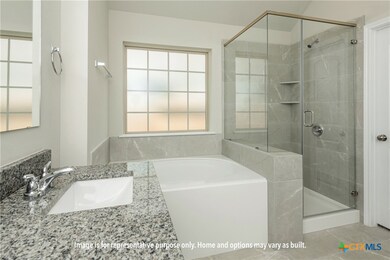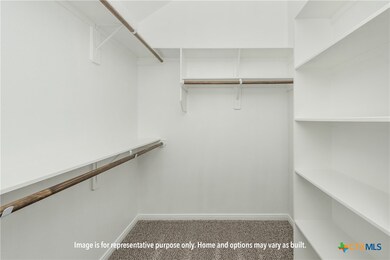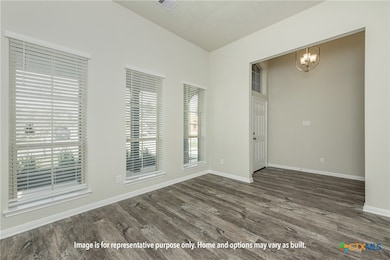717 James Parker Cir Killeen, TX 76542
Estimated payment $1,937/month
Highlights
- Traditional Architecture
- Porch
- Double Vanity
- Granite Countertops
- 2 Car Attached Garage
- Recessed Lighting
About This Home
If charm and elegance are what you’re looking for – Welcome home! A favorite of many, the 1818 has several features that make it stand out from the rest. From the moment your eyes catch the stunning exterior, you’re captivated. Interior features include dual living areas to use as you choose, a large kitchen with granite-topped island that is open through the dining and living room, stunning windows flowing with natural light, an optional study alcove, and a spacious primary suite. Stylecraft's selections round out everything that make this floor plan so special. Additional options included: Pendant lighting in the kitchen, stainless steel appliances, a decorative tile backsplash, painted cabinets throughout, an exterior coach light, and additional LED recessed lighting
Listing Agent
Stylecraft Brokerage, LLC Brokerage Phone: 254-831-9301 License #0610100 Listed on: 11/14/2025
Home Details
Home Type
- Single Family
Year Built
- Built in 2025 | Under Construction
Lot Details
- 5,663 Sq Ft Lot
- Wood Fence
- Back Yard Fenced
HOA Fees
- $10 Monthly HOA Fees
Parking
- 2 Car Attached Garage
Home Design
- Traditional Architecture
- Slab Foundation
- Masonry
Interior Spaces
- 1,841 Sq Ft Home
- Property has 1 Level
- Ceiling Fan
- Recessed Lighting
- Pendant Lighting
- Laundry Room
Kitchen
- Oven
- Electric Range
- Dishwasher
- Kitchen Island
- Granite Countertops
- Disposal
Flooring
- Carpet
- Tile
- Vinyl
Bedrooms and Bathrooms
- 3 Bedrooms
- 2 Full Bathrooms
- Double Vanity
Additional Features
- Porch
- City Lot
- Central Heating and Cooling System
Community Details
- Built by Stylecraft
- Levy Crossing Subdivision
Listing and Financial Details
- Assessor Parcel Number 515635
Map
Home Values in the Area
Average Home Value in this Area
Property History
| Date | Event | Price | List to Sale | Price per Sq Ft |
|---|---|---|---|---|
| 11/14/2025 11/14/25 | For Sale | $307,300 | -- | $167 / Sq Ft |
Source: Central Texas MLS (CTXMLS)
MLS Number: 597919
- The 1651 Plan at Adaline Crossing
- 0 Fm 2484 Unit ACT4301770
- The 2516 Plan at Adaline Crossing
- The 2588 Plan at Adaline Crossing
- The 1613 Plan at Adaline Crossing
- The 1443 Plan at Adaline Crossing
- The 1514 Plan at Adaline Crossing
- The 2082 Plan at Adaline Crossing
- The 1363 Plan at Adaline Crossing
- The 1818 Plan at Adaline Crossing
- 0 Crossfire Trail Unit 515516
- The 1818 Plan at Turnbo Ranch
- The 1443 Plan at Turnbo Ranch
- The 1363 Plan at Turnbo Ranch
- The 2082 Plan at Turnbo Ranch
- The 1651 Plan at Turnbo Ranch
- The 1613 Plan at Turnbo Ranch
- The 1514 Plan at Turnbo Ranch
- The 1262 Plan at Turnbo Ranch
- 134 Andrew
- 259 Cloud Ln
- 3401 Addison St
- 3414 Addison St
- 3411 Aubree Katherine Dr
- 708 Cody James Dr
- 9600 Diana Dr
- 305 Hedy Dr
- 9603 Zayden Dr
- 9617 Glynhill Ct
- 311 Paddock Ln
- 9306 Cricket Dr
- 9611 Raeburn Ct
- 390 Triple 7 Trail
- 9602 Glynhill Ct
- 303 Saddleback Trail
- 310 Tapaderos Path
- 9602 Fratelli Ct
- 9512 Rogano Ct
- 9514 Fratelli Ct
- 3211 Malmaison Rd
