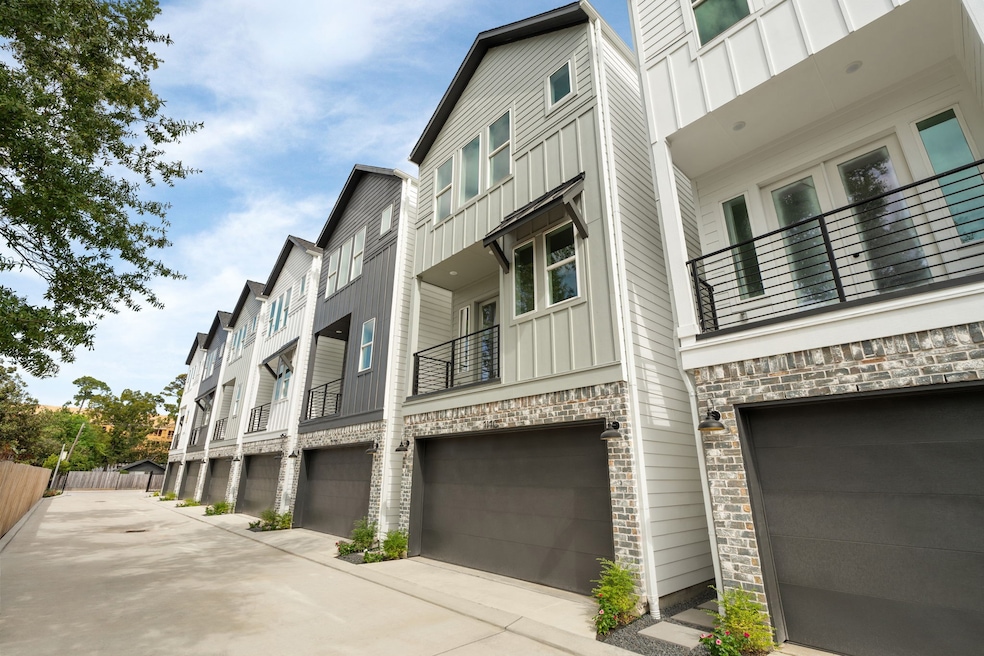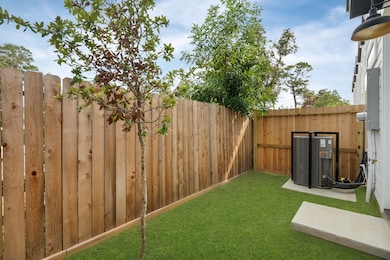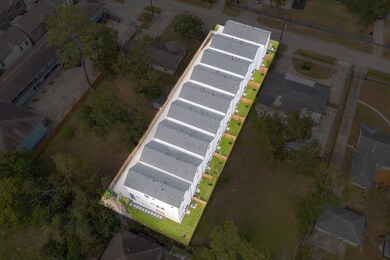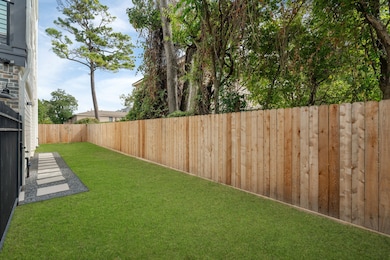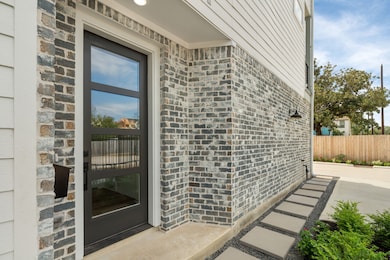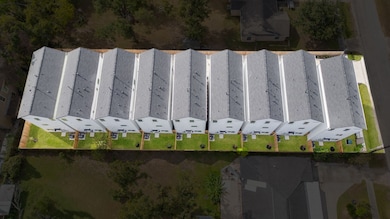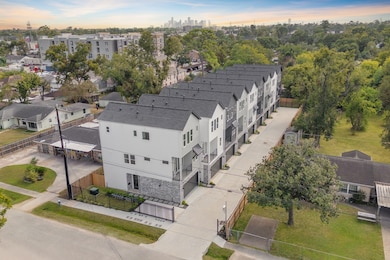717 Janisch Rd Unit C Houston, TX 77018
Oak Forest-Garden Oaks NeighborhoodEstimated payment $2,364/month
Highlights
- New Construction
- Quartz Countertops
- Attic Fan
- Contemporary Architecture
- 2 Car Attached Garage
- Central Heating and Cooling System
About This Home
Welcome to Janisch Villas, where luxury
meets affordability! These brand-new three-story single-family homes are designed to embody the pinnacle of modern living.
With their sleek high-end finishes, these residences offer redefined sophistication at an accessible price. This beautiful home
features 3 bedrooms, 3.5 bathrooms, a study off the main living area, an open-concept living space, balconies, and floor plans
that include backyards, all within 1,821 square feet of beautifully appointed living space. Experience luxury with features such
as a modern, spa-like bath, an oversized shower, impressive high ceilings, and an abundance of windows that illuminate this
stunning home. Enjoy the convenience of being within a short distance to a park and playground, St. Pius High School, and
local shopping and dining, while still having easy access to the vibrant city life. Schedule your private tour today!
Home Details
Home Type
- Single Family
Est. Annual Taxes
- $2,072
Year Built
- Built in 2025 | New Construction
Lot Details
- 1,650 Sq Ft Lot
- Cleared Lot
Parking
- 2 Car Attached Garage
Home Design
- Contemporary Architecture
- Brick Exterior Construction
- Slab Foundation
- Composition Roof
- Cement Siding
Interior Spaces
- 1,821 Sq Ft Home
- 2-Story Property
- Vinyl Flooring
- Attic Fan
- Washer and Gas Dryer Hookup
Kitchen
- Microwave
- Dishwasher
- Quartz Countertops
Bedrooms and Bathrooms
- 3 Bedrooms
Eco-Friendly Details
- Ventilation
Schools
- Durham Elementary School
- Black Middle School
- Waltrip High School
Utilities
- Central Heating and Cooling System
- Heating System Uses Gas
Community Details
- Built by Lexen Homes
- Villas/Janisch Subdivision
Map
Home Values in the Area
Average Home Value in this Area
Tax History
| Year | Tax Paid | Tax Assessment Tax Assessment Total Assessment is a certain percentage of the fair market value that is determined by local assessors to be the total taxable value of land and additions on the property. | Land | Improvement |
|---|---|---|---|---|
| 2025 | $1,693 | $98,918 | $98,918 | -- |
| 2024 | $1,693 | $80,900 | $80,900 | -- |
| 2023 | $1,693 | $71,415 | $71,415 | $0 |
| 2022 | $1,572 | $20,856 | $20,856 | $0 |
Property History
| Date | Event | Price | List to Sale | Price per Sq Ft |
|---|---|---|---|---|
| 11/14/2025 11/14/25 | For Rent | $2,800 | 0.0% | -- |
| 11/14/2025 11/14/25 | For Sale | $414,900 | -- | $228 / Sq Ft |
Source: Houston Association of REALTORS®
MLS Number: 89412616
APN: 1448690010007
- 717 Janisch Rd Unit I
- 717 Janisch Rd Unit E
- 717 Janisch Rd Unit D
- 910 1/2 Oak St
- 810 Martin St
- 806 Lehman St
- 4854 Brinkman St
- 807 Martin St Unit D
- 807 Martin St Unit C
- 5021 Lehman Oaks Dr
- 804 Woodcrest Dr Unit F
- 808 Woodcrest Dr Unit A
- 622 Janisch Rd Unit F
- 911 Lehman St
- 819 Woodcrest Dr
- 913 Lehman St
- 812 Thornton Rd Unit B
- 5204 Amber Sunrise Dr
- 817 Thornton Rd Unit G
- 811 Thornton Rd Unit B
- 717 Janisch Rd Unit D
- 5021 Lehman Oaks Dr
- 4840 N Shepherd Dr
- 804 Woodcrest Dr Unit F
- 622 Janisch Rd Unit K
- 5102 Royal Heath Dr
- 5104 Royal Heath Dr
- 5106 Royal Heath Dr
- 5107 Royal Heath Dr
- 5116 Royal Heath Dr
- 806 Thornton Rd Unit C
- 594 Janisch Rd
- 918 Lehman St Unit 770
- 556 Janisch Rd
- 803 Thornton Rd Unit F
- 818 Pinemont Dr
- 5217 Pinemont Creek Ln
- 927 S Lacey Garden Loop
- 540 Janisch Rd Unit F
- 602 Thornton Oaks Ln
