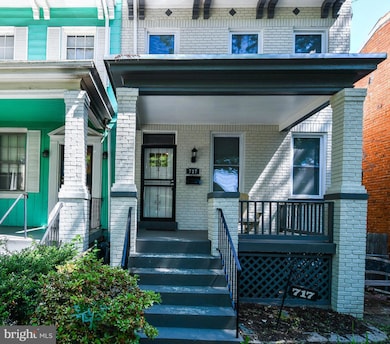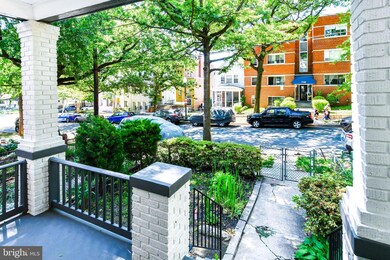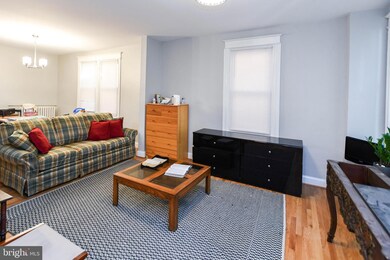717 Jefferson St NW Washington, DC 20011
Petworth NeighborhoodEstimated payment $4,171/month
Highlights
- Colonial Architecture
- No HOA
- Kitchen Island
- Wood Flooring
- Bathtub with Shower
- 5-minute walk to Piscataway Park
About This Home
Price has changed due to short sale appraised value Perfectly situated on a quiet, tree-lined street, this home has been completely remodeled from top to bottom, offering unparalleled attention to detail, a thoughtfully designed layout, and upgrades that are as beautiful as they are functional. Main Features:
5 spacious bedrooms with ample closet space, including a guest suite on the lower level 3 full bathrooms, one on each floor, each featuring luxury stand-up showers with custom glass doors All-new plumbing and electrical systems, providing peace of mind and long-term reliability New furnace and mechanical systems – truly move-in ready Gleaming hardwood floors throughout the main and upper levels, blending warmth and elegance Custom handcrafted railings, crown molding, and trim work, offering a refined artistic touch in every corner Gourmet Chef’s Kitchen:
The heart of this home is the designer kitchen—a show-stopper by every measure. It features: Rich luxury cabinetry with soft-close drawers An oversized center island with quartz countertops—ideal for prepping, gathering, and serving Top-of-the-line stainless steel appliances, perfect for the modern chef Plenty of storage, including custom pantry space Thoughtfully designed layout that opens into the spacious living and dining areas, making it perfect for entertaining Living and Entertaining:
From the moment you enter, you’ll be welcomed by an open-concept floor plan filled with natural light. The living room is ideal for quiet evenings or entertaining guests, and the adjacent dining area makes hosting dinner parties a joy. The seamless indoor-outdoor flow is perfect for modern living and entertaining. Each bathroom is beautifully tiled and outfitted with modern vanities, upscale fixtures, and spa-like finishes. Every floor feels like its own retreat. Upper Level:
Head upstairs and find four generously sized bedrooms, all filled with natural light and complemented by custom moldings and trim. The upper-level bathroom features luxurious finishes, including a designer walk-in shower with glass doors. Lower Level Living:
The fully finished basement adds even more livable space, ideal for an in-law suite, home office, recreation room, or guest quarters. It includes: A spacious bedroom A full bathroom Dedicated laundry area Walk-out access to the backyard Outdoor Oasis:
Step outside to a private, oversized backyard—an entertainer’s dream. Whether you're hosting barbecues, relaxing with friends, or letting the kids play, this space offers endless possibilities. The home also includes a rare 2-car private parking pad in the rear—an absolute must-have in this neighborhood. Neighborhood and Location:
Located in one of DC’s most vibrant and growing communities, Petworth offers the perfect mix of suburban charm and urban excitement. Enjoy tree-lined streets, friendly neighbors, and a walkable environment with: Trendy bars, restaurants, and cafés Boutique shopping and local markets Community events, farmer's markets, and live music Easy access to public transportation and major commuter routes Just minutes from downtown DC, Columbia Heights, U Street, and Rock Creek Park, this location is ideal for both daily life and weekend adventures. Your Forever Home Awaits:
This home is more than just a place to live—it's a space to grow, create, and build memories for generations. Whether you're raising a family, looking to entertain in style, or seeking an upscale home with character and soul, this property delivers. Don't miss this once-in-a-lifetime opportunity to own a home that is as exclusive as it is beautiful. Come experience the magic of Petworth Living. Schedule your tour today.
Listing Agent
(443) 928-6647 shommytherealtor@gmail.com Bennett Realty Solutions License #5018376 Listed on: 06/04/2025

Townhouse Details
Home Type
- Townhome
Est. Annual Taxes
- $1,662
Year Built
- Built in 1923 | Remodeled in 2023
Lot Details
- 3,563 Sq Ft Lot
- Chain Link Fence
- Property is in excellent condition
Parking
- Private Parking
Home Design
- Semi-Detached or Twin Home
- Colonial Architecture
- Entry on the 1st floor
- Brick Exterior Construction
- Asphalt Roof
Interior Spaces
- Property has 3 Levels
- Dining Area
- Dryer
- Finished Basement
Kitchen
- Gas Oven or Range
- Built-In Range
- Range Hood
- Microwave
- Dishwasher
- Kitchen Island
Flooring
- Wood
- Carpet
- Tile or Brick
Bedrooms and Bathrooms
- 5 Main Level Bedrooms
- 3 Full Bathrooms
- Bathtub with Shower
- Walk-in Shower
Home Security
Schools
- Truesdell Elementary School
- Paul Middle School
- Coolidge Senior High School
Utilities
- Hot Water Heating System
- 200+ Amp Service
- Natural Gas Water Heater
- Municipal Trash
Listing and Financial Details
- Tax Lot 63
- Assessor Parcel Number 3152//0063
Community Details
Overview
- No Home Owners Association
- Building Winterized
- Petworth Subdivision
Pet Policy
- Pets Allowed
Security
- Fire and Smoke Detector
Map
Home Values in the Area
Average Home Value in this Area
Tax History
| Year | Tax Paid | Tax Assessment Tax Assessment Total Assessment is a certain percentage of the fair market value that is determined by local assessors to be the total taxable value of land and additions on the property. | Land | Improvement |
|---|---|---|---|---|
| 2025 | $1,683 | $743,620 | $513,000 | $230,620 |
| 2024 | $1,662 | $746,570 | $510,440 | $236,130 |
| 2023 | $1,642 | $730,870 | $501,310 | $229,560 |
| 2022 | $1,632 | $648,620 | $443,880 | $204,740 |
| 2021 | $1,564 | $623,080 | $432,550 | $190,530 |
| 2020 | $1,492 | $592,850 | $400,300 | $192,550 |
| 2019 | $1,424 | $546,260 | $367,060 | $179,200 |
| 2018 | $1,362 | $516,220 | $0 | $0 |
| 2017 | $1,242 | $456,140 | $0 | $0 |
| 2016 | $1,132 | $418,050 | $0 | $0 |
| 2015 | $1,030 | $397,550 | $0 | $0 |
| 2014 | $941 | $320,590 | $0 | $0 |
Property History
| Date | Event | Price | List to Sale | Price per Sq Ft |
|---|---|---|---|---|
| 11/14/2025 11/14/25 | Price Changed | $765,000 | -10.7% | $426 / Sq Ft |
| 09/10/2025 09/10/25 | Price Changed | $857,000 | +22.4% | $478 / Sq Ft |
| 08/30/2025 08/30/25 | Price Changed | $700,000 | -30.0% | $390 / Sq Ft |
| 06/04/2025 06/04/25 | For Sale | $1,000,000 | -- | $557 / Sq Ft |
Purchase History
| Date | Type | Sale Price | Title Company |
|---|---|---|---|
| Warranty Deed | $25,502 | -- |
Mortgage History
| Date | Status | Loan Amount | Loan Type |
|---|---|---|---|
| Previous Owner | $105,000 | New Conventional |
Source: Bright MLS
MLS Number: DCDC2203980
APN: 3152-0063
- 5317 7th St NW
- 617 Jefferson St NW Unit 301
- 645 Ingraham St NW
- 5506 8th St NW
- 608 Jefferson St NW Unit 302
- 816 Kennedy St NW Unit 3
- 818 Kennedy St NW Unit 9
- 738 Longfellow St NW Unit 311
- 706 Longfellow St NW
- 820 Kennedy St NW Unit 4
- 525 Kennedy St NW Unit 1
- 525 Kennedy St NW Unit 6
- 523 Kennedy St NW
- 5405 9th St NW Unit 107
- 5407 9th St NW Unit 310
- 5407 9th St NW Unit 8
- 715 Longfellow St NW
- 723 Longfellow St NW Unit P-3
- 623 Longfellow St NW
- 507 Kennedy St NW Unit 1
- 805 Jefferson St NW
- 5508 7th St NW
- 809 Jefferson St NW
- 610 Jefferson St NW Unit 201
- 610 Jefferson St NW Unit 101
- 610 Jefferson St NW Unit 102
- 611 Kennedy St NW Unit 202
- 702 Ingraham St NW
- 531 Kennedy St NW Unit 4
- 525 Kennedy St NW Unit 1
- 5405 9th St NW Unit 106
- 610 Longfellow St NW Unit 404
- 506 Longfellow St NW
- 501 Kennedy St NW
- 5300 5th St NW
- 501 Kennedy St NW Unit 4
- 501 Kennedy St NW Unit 402
- 501 Kennedy St NW Unit 304
- 501 Kennedy St NW Unit 301
- 501 Kennedy St NW Unit 5






