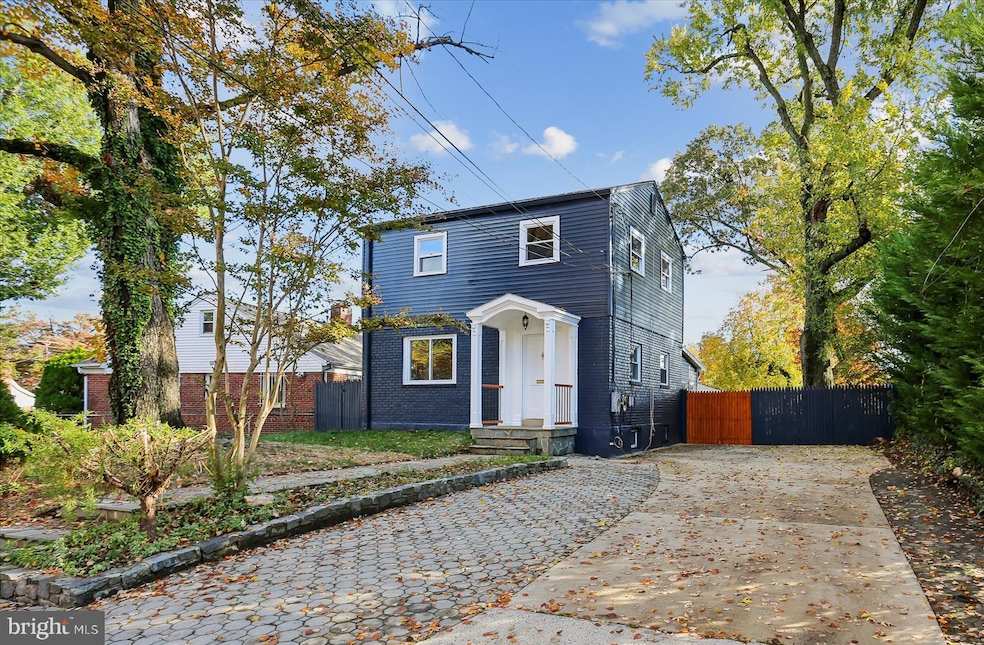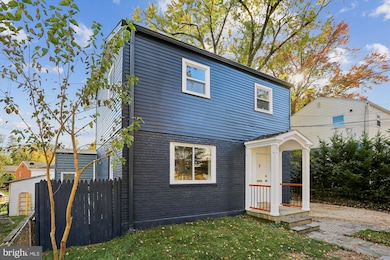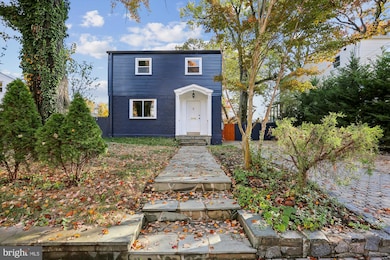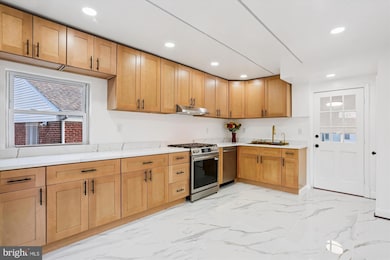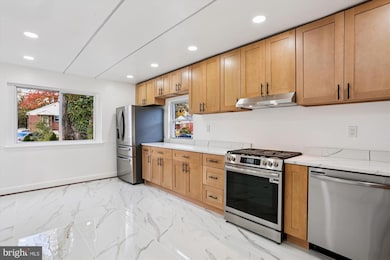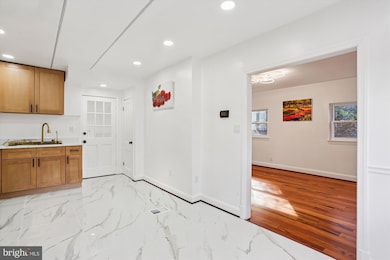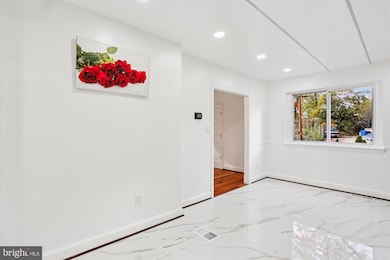717 Ludlow St Takoma Park, MD 20912
Silver Spring Park NeighborhoodEstimated payment $4,596/month
Highlights
- Eat-In Gourmet Kitchen
- View of Trees or Woods
- Wood Flooring
- Montgomery Blair High School Rated A+
- Colonial Architecture
- 3-minute walk to Seek Lane Neighborhood Park
About This Home
Completely renovated with high-end features, this stunning Colonial in the highly desirable Takoma Park location is sure to captivate you! Recent 2025 updates include: a new roof, dual-zone HVAC system, tankless hot water heater, and front-loading washer and dryer. The three fully modernized bathrooms feature custom vanities and marble tile. Throughout the home, you'll find all-new, modern light fixtures. The fully renovated kitchen is equipped with brand-new stainless steel appliances, Italian marble flooring, top-quality wood cabinetry, quartz countertops, and a luxury sink. Enjoy the exquisite Brazilian Tigerwood flooring, and new luxury vinyl plank flooring in the addition, along with custom-built closets and railings. For added convenience, the property includes off-street parking with space for up to six cars, and an expansive brick patio off the office/sunroom for outdoor enjoyment. Additional features include main-level laundry, a primary bedroom with a full bath on the main level, a spacious storage shed, and a slate front walkway with a covered entry porch. Finished lower level includes a 3rd full bath, family room and 5th bedroom/den. Don’t miss out! Click the link for the virtual tour to explore an interactive floorplan with photos.
Home Details
Home Type
- Single Family
Est. Annual Taxes
- $4,605
Year Built
- Built in 1948 | Remodeled in 2025
Lot Details
- 5,508 Sq Ft Lot
- Privacy Fence
- Wood Fence
- Landscaped
- Property is in excellent condition
- Property is zoned R60
Property Views
- Woods
- Garden
Home Design
- Colonial Architecture
- Brick Exterior Construction
- Block Foundation
- Vinyl Siding
Interior Spaces
- Property has 3 Levels
- Recessed Lighting
- Double Pane Windows
- Family Room
- Living Room
- Dining Room
- Wood Flooring
- Finished Basement
- Basement Fills Entire Space Under The House
Kitchen
- Eat-In Gourmet Kitchen
- Breakfast Area or Nook
- Gas Oven or Range
- Range Hood
- Ice Maker
- Dishwasher
- Stainless Steel Appliances
- Upgraded Countertops
- Disposal
Bedrooms and Bathrooms
- En-Suite Bathroom
- Walk-in Shower
Laundry
- Laundry Room
- Laundry on main level
- Front Loading Dryer
- Front Loading Washer
Parking
- 6 Parking Spaces
- 6 Driveway Spaces
- Off-Street Parking
Outdoor Features
- Patio
- Shed
Schools
- Rolling Terrace Elementary School
- Silver Spring International Middle School
- Montgomery Blair High School
Utilities
- Forced Air Heating and Cooling System
- Vented Exhaust Fan
- 200+ Amp Service
- Tankless Water Heater
- Natural Gas Water Heater
Community Details
- No Home Owners Association
- Rolling Terrace Subdivision
Listing and Financial Details
- Tax Lot 11
- Assessor Parcel Number 161301162632
Map
Home Values in the Area
Average Home Value in this Area
Tax History
| Year | Tax Paid | Tax Assessment Tax Assessment Total Assessment is a certain percentage of the fair market value that is determined by local assessors to be the total taxable value of land and additions on the property. | Land | Improvement |
|---|---|---|---|---|
| 2025 | $4,605 | $373,300 | -- | -- |
| 2024 | $4,605 | $336,500 | $194,600 | $141,900 |
| 2023 | $5,106 | $322,067 | $0 | $0 |
| 2022 | $3,356 | $307,633 | $0 | $0 |
| 2021 | $3,024 | $293,200 | $194,600 | $98,600 |
| 2020 | $3,024 | $286,667 | $0 | $0 |
| 2019 | $2,918 | $280,133 | $0 | $0 |
| 2018 | $2,820 | $273,600 | $194,600 | $79,000 |
| 2017 | $2,783 | $271,100 | $0 | $0 |
| 2016 | -- | $268,600 | $0 | $0 |
| 2015 | $2,492 | $266,100 | $0 | $0 |
| 2014 | $2,492 | $263,533 | $0 | $0 |
Property History
| Date | Event | Price | List to Sale | Price per Sq Ft | Prior Sale |
|---|---|---|---|---|---|
| 10/31/2025 10/31/25 | For Sale | $799,000 | +99.8% | $439 / Sq Ft | |
| 02/06/2025 02/06/25 | Sold | $400,000 | +1.3% | $305 / Sq Ft | View Prior Sale |
| 01/06/2025 01/06/25 | Pending | -- | -- | -- | |
| 11/26/2024 11/26/24 | For Sale | $395,000 | +23.8% | $302 / Sq Ft | |
| 02/27/2013 02/27/13 | Sold | $319,000 | 0.0% | $332 / Sq Ft | View Prior Sale |
| 02/06/2013 02/06/13 | Pending | -- | -- | -- | |
| 12/17/2012 12/17/12 | Price Changed | $319,000 | 0.0% | $332 / Sq Ft | |
| 12/17/2012 12/17/12 | For Sale | $319,000 | 0.0% | $332 / Sq Ft | |
| 12/05/2012 12/05/12 | Off Market | $319,000 | -- | -- | |
| 11/23/2012 11/23/12 | For Sale | $310,000 | 0.0% | $323 / Sq Ft | |
| 11/14/2012 11/14/12 | Pending | -- | -- | -- | |
| 11/06/2012 11/06/12 | For Sale | $310,000 | -- | $323 / Sq Ft |
Purchase History
| Date | Type | Sale Price | Title Company |
|---|---|---|---|
| Special Warranty Deed | $400,000 | First Title & Escrow | |
| Special Warranty Deed | $400,000 | First Title & Escrow | |
| Trustee Deed | $393,857 | None Listed On Document | |
| Deed | $319,000 | First American Title Ins Co | |
| Deed | $119,250 | -- |
Mortgage History
| Date | Status | Loan Amount | Loan Type |
|---|---|---|---|
| Previous Owner | $470,400 | New Conventional | |
| Previous Owner | $313,222 | FHA | |
| Previous Owner | $113,250 | No Value Available |
Source: Bright MLS
MLS Number: MDMC2206464
APN: 13-01162632
- 24 Seek Ct
- 11 Seek Ct
- 8203 Greenwood Ave
- 8107 Chester St
- 1001 Kennebec Ave
- 8209 Flower Ave
- 8308 Flower Ave Unit 403
- 8509 Flower Ave
- 8511 Flower Ave
- 1108 Chickasaw Dr
- 7902 Garland Ave
- 7918 Long Branch Pkwy
- 8817 Glenville Rd
- 7916 Long Branch Pkwy
- 806 Maplewood Ave
- 8830 Piney Branch Rd Unit 1202
- 8830 Piney Branch Rd Unit 307
- 8830 Piney Branch Rd Unit 401
- 8830 Piney Branch Rd
- 720 Kennebec Ave
- 8306-8308 Barron St
- 8311 Garland Ave Unit 4
- 8310 Garland Ave Unit 1
- 908 Hudson Ave Unit 5
- 8409 Greenwood Ave Unit 1
- 8617 Piney Branch Rd
- 8404 Greenwood Ave Unit 2
- 8102 Garland Ave
- 8102 Garland Ave Unit 1
- 816 Greenwood Cir Unit 4
- 912 Prospect St Unit P1
- 812 Greenwood Cir Unit 4
- 8413 Flower Ave Unit 1
- 8715 Piney Branch Rd
- 807 Kennebec Ave Unit 5
- 8503 Flower Ave
- 311 Domer Ave Unit 1
- 311 Domer Ave Unit 301
- 8313 Eastridge Ave
- 310 Domer Ave Unit 4
