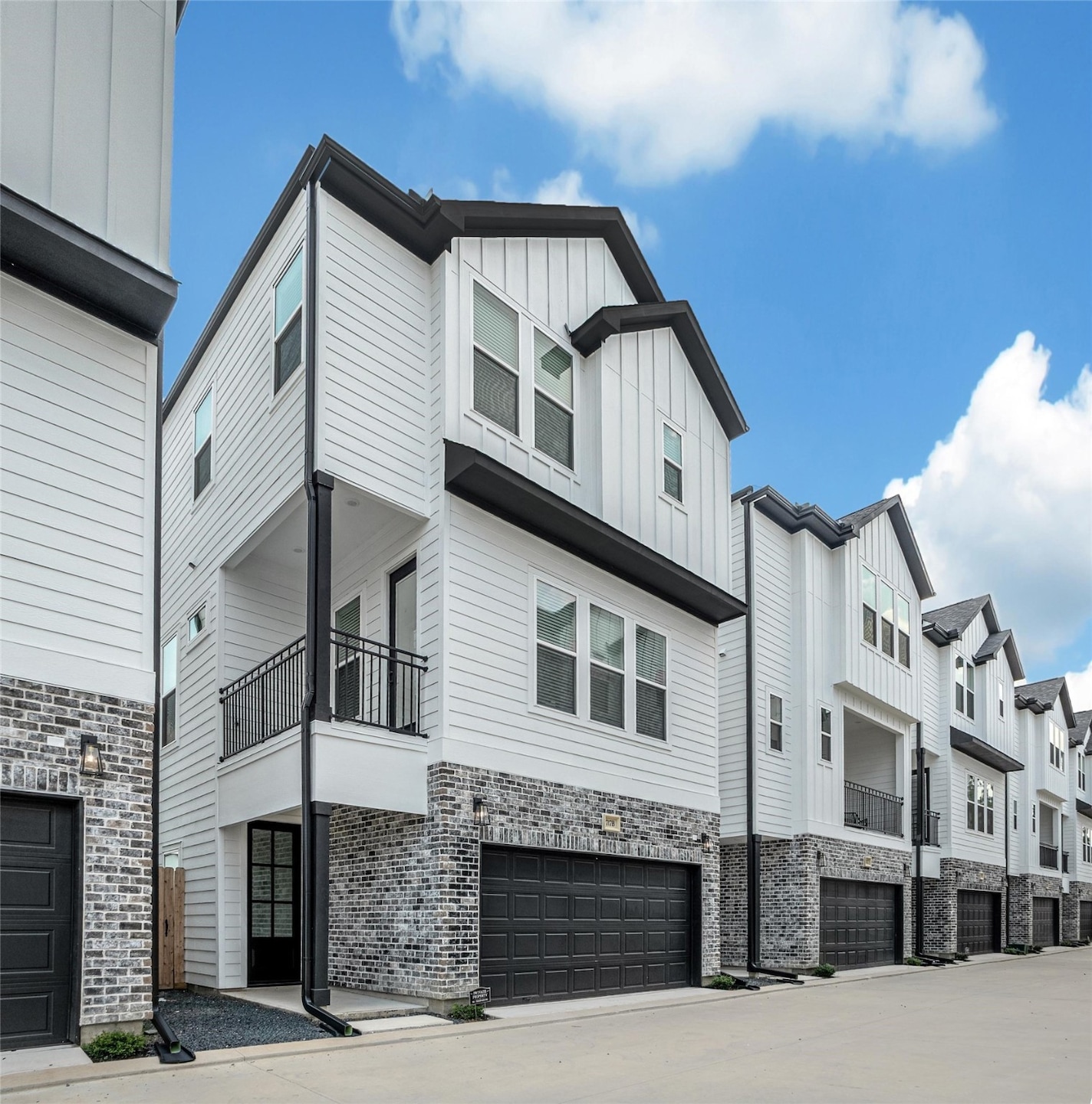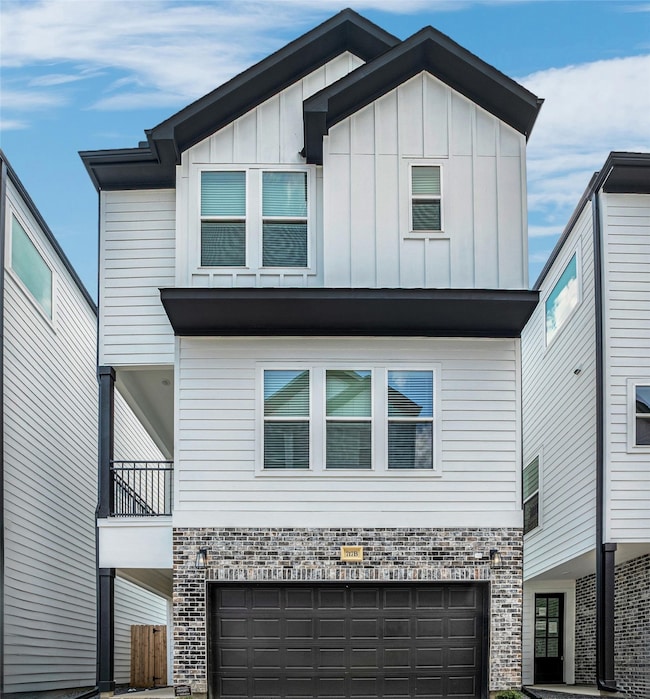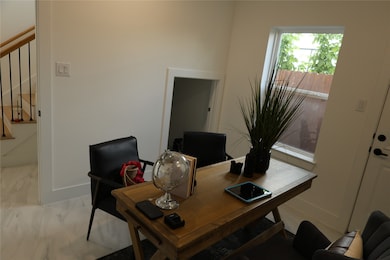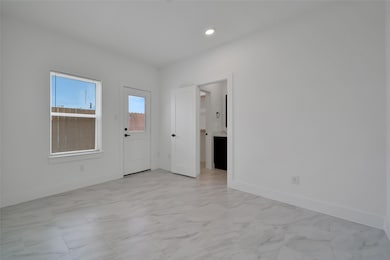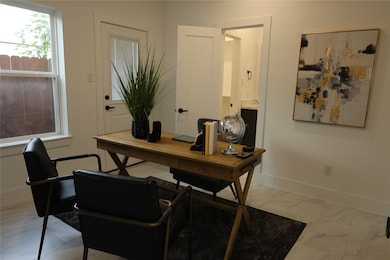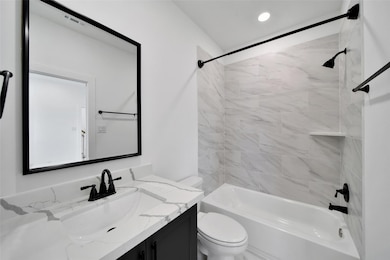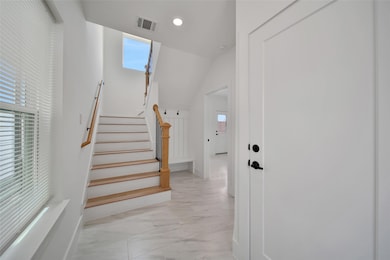717 Marcella St Unit B Houston, TX 77091
Acres Homes NeighborhoodHighlights
- New Construction
- Marble Flooring
- High Ceiling
- Green Roof
- Traditional Architecture
- Quartz Countertops
About This Home
For Black Friday Special rent has been reduced for a limited time only. Immaculate New 2025 Townhome Never rented before, in a gated community. Kitchen offers an oversized island, SS appliances, The chef-inspired kitchen includes matte hardware, Iron Ore custom-painted cabinets, faux marble quartz countertops and a central island. The home features elegant stone-tiled floors, soaring ceilings, and an open-concept living area with engineered wood floors and custom millwork. A private ensuite bedroom on the first floor provides guest comfort. The third-floor primary suite boasts tray ceilings, a spa-like ensuite with a soaking tub and frameless shower, and custom walk-in closets. Washer, dryer, refrigerator and water softener all included. Covered balcony, 2-car attached garage, Steps from top eateries, cultural destinations, and St. Pius X High School, Minutes from Downtown, The Galleria, and the Medical Center, This units offers unmatched convenience for modern Houston living.
Townhouse Details
Home Type
- Townhome
Year Built
- Built in 2025 | New Construction
Lot Details
- 1,505 Sq Ft Lot
- Back Yard Fenced
Parking
- 2 Car Attached Garage
Home Design
- Traditional Architecture
- Farmhouse Style Home
- Radiant Barrier
Interior Spaces
- 1,892 Sq Ft Home
- 3-Story Property
- Wired For Sound
- High Ceiling
- Window Treatments
- Formal Entry
- Living Room
- Dining Room
- Open Floorplan
- Utility Room
Kitchen
- Breakfast Bar
- Electric Oven
- Gas Cooktop
- Microwave
- Dishwasher
- Quartz Countertops
- Self-Closing Drawers and Cabinet Doors
- Disposal
Flooring
- Engineered Wood
- Marble
- Tile
Bedrooms and Bathrooms
- 3 Bedrooms
- En-Suite Primary Bedroom
- Double Vanity
- Separate Shower
Laundry
- Dryer
- Washer
Home Security
Eco-Friendly Details
- Green Roof
- Energy-Efficient Windows with Low Emissivity
- Energy-Efficient Insulation
Outdoor Features
- Balcony
Schools
- Highland Heights Elementary School
- Williams Middle School
- Washington High School
Utilities
- Central Heating and Cooling System
- Heating System Uses Gas
- No Utilities
- Water Softener is Owned
- Municipal Trash
Listing and Financial Details
- Property Available on 9/25/25
- 12 Month Lease Term
Community Details
Pet Policy
- Call for details about the types of pets allowed
- Pet Deposit Required
Security
- Card or Code Access
- Fire and Smoke Detector
Additional Features
- Donovan Park Subdivision
- Laundry Facilities
Map
Property History
| Date | Event | Price | List to Sale | Price per Sq Ft | Prior Sale |
|---|---|---|---|---|---|
| 01/09/2026 01/09/26 | Under Contract | -- | -- | -- | |
| 11/27/2025 11/27/25 | Price Changed | $2,499 | -3.8% | $1 / Sq Ft | |
| 10/22/2025 10/22/25 | Price Changed | $2,599 | -3.7% | $1 / Sq Ft | |
| 09/23/2025 09/23/25 | For Rent | $2,699 | 0.0% | -- | |
| 07/31/2025 07/31/25 | Sold | -- | -- | -- | View Prior Sale |
| 07/07/2025 07/07/25 | Pending | -- | -- | -- | |
| 07/07/2025 07/07/25 | For Sale | $379,000 | -- | $200 / Sq Ft |
Source: Houston Association of REALTORS®
MLS Number: 2212641
APN: 1445370010045
- 723 Marcella St Unit D
- 723 Marcella St Unit B
- 723 Marcella St Unit A
- 717 Marcella St Unit E
- Plan B at Donovan Park
- Plan A at Donovan Park
- 756 W Donovan St
- 760 W Donovan St
- 5304 Wembley Downs Dr
- 5307 Lambeth Riverside Dr
- 5312 Wembley Downs Dr
- 5309 Lambeth Riverside Dr
- 5311 Lambeth Riverside Dr
- 5315 Lambeth Riverside Dr
- 5306 Wembley Downs Dr
- 5302 Wembley Downs Dr
- 5327 Lambeth Riverside Dr
- 710 Marcella St
- 9386 Plan at Shepherd Heights
- 9379 Plan at Shepherd Heights
