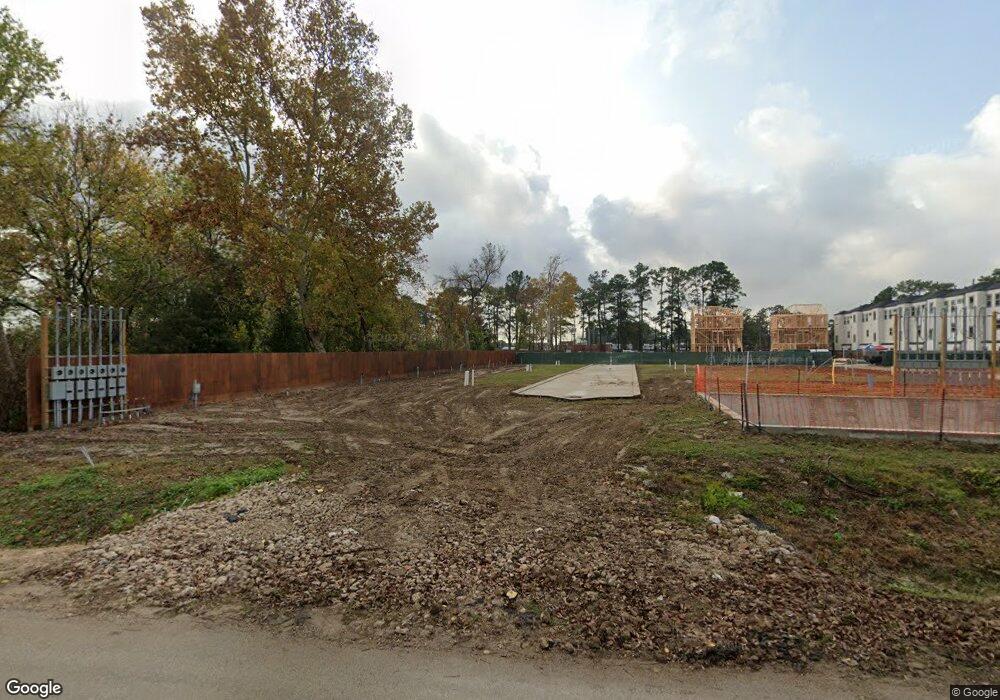717 Marcella St Unit C Houston, TX 77091
Acres Homes Neighborhood
3
Beds
4
Baths
1,872
Sq Ft
1,307
Sq Ft Lot
About This Home
This home is located at 717 Marcella St Unit C, Houston, TX 77091. 717 Marcella St Unit C is a home located in Harris County with nearby schools including Highland Heights Elementary School, Williams Middle, and Booker T Washington Sr High.
Create a Home Valuation Report for This Property
The Home Valuation Report is an in-depth analysis detailing your home's value as well as a comparison with similar homes in the area
Home Values in the Area
Average Home Value in this Area
Tax History Compared to Growth
Map
Nearby Homes
- 717 Marcella St Unit E
- 723 Marcella St Unit A
- 723 Marcella St Unit B
- 723 Marcella St Unit D
- 756 W Donovan St
- 5304 Wembley Downs Dr
- 5307 Lambeth Riverside Dr
- 5312 Wembley Downs Dr
- 5309 Lambeth Riverside Dr
- Tier 1 Select Plan at Donovan Court - Tier 1 Select
- 5323 Lambeth Riverside Dr
- 5311 Lambeth Riverside Dr
- 5306 Wembley Downs Dr
- 5302 Wembley Downs Dr
- 710 Marcella St
- 514 Marcella St
- 808 Glowing Dawn Dr
- 5206 Pinemont Creek Ln
- 5217 Amber Sunrise Dr
- 5204 Amber Sunrise Dr
- 717 Marcella St
- 740 W Donovan St
- 742 W Donovan St
- 736 W Donovan St
- 734 W Donovan St
- 726 Marcella St
- 5400 Shepherd
- 746 W Donovan St
- 748 W Donovan St
- 710 W Donovan St
- 750 W Donovan St
- 728 W Donovan St
- 752 W Donovan St
- 730 W Donovan St
- 754 W Donovan St
- 726 W Donovan St
- 732 W Donovan St
- 706 Marcella St
- 712 W Donovan St Unit C
- 712 W Donovan St Unit F
