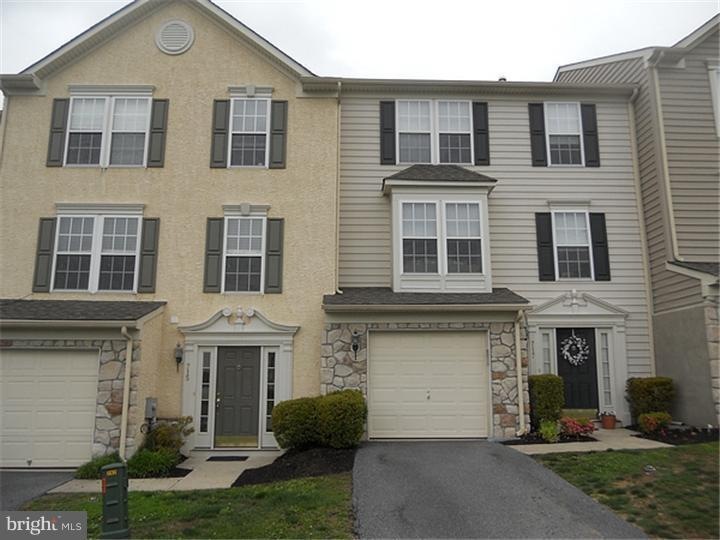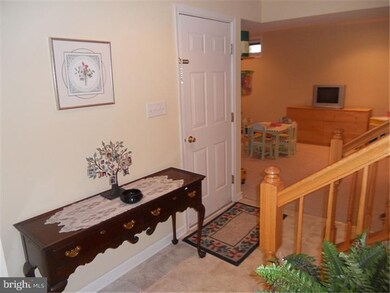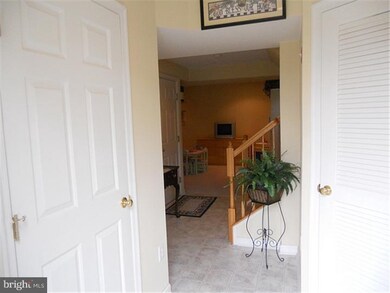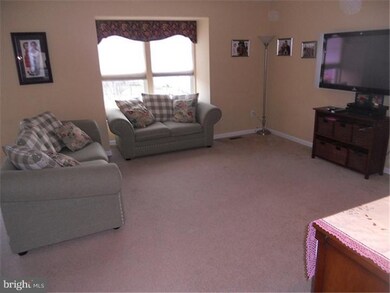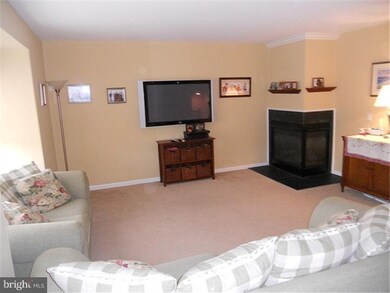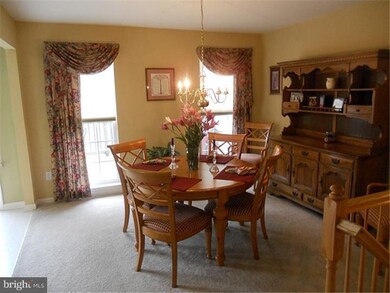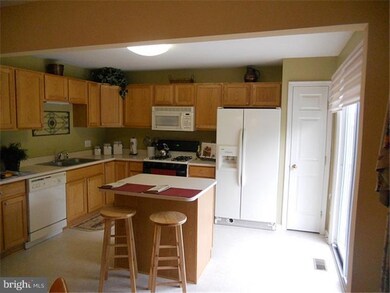
717 Mccardle Dr Unit 9 West Chester, PA 19380
East Bradford Township NeighborhoodHighlights
- Deck
- Traditional Architecture
- Attic
- Hillsdale Elementary School Rated A
- Wood Flooring
- 1 Fireplace
About This Home
As of September 2024Spacious townhome with 3 bedrooms, 2.5 baths in desirable community of Park Place. Just 1 mile West of the West Chester Boro. Entry foyer, family room, full size laundry, living room with fireplace, kitchen with breakfast room, glass door to entertainment deck, main level powder room, 2nd floor features 3 bedrooms, 2 full baths which includes master bedroom with private bath. Orignal owners. One Year Free Home Warranty Included.
Last Agent to Sell the Property
BHHS Fox & Roach-West Chester License #AB068733 Listed on: 01/18/2012

Townhouse Details
Home Type
- Townhome
Est. Annual Taxes
- $3,612
Year Built
- Built in 2004
Lot Details
- 772 Sq Ft Lot
- Property is in good condition
HOA Fees
- $120 Monthly HOA Fees
Parking
- 1 Car Attached Garage
- 1 Open Parking Space
Home Design
- Traditional Architecture
- Shingle Roof
- Stone Siding
- Concrete Perimeter Foundation
- Stucco
Interior Spaces
- Property has 2 Levels
- 1 Fireplace
- Family Room
- Living Room
- Dining Room
- Finished Basement
- Basement Fills Entire Space Under The House
- Laundry on lower level
- Attic
Kitchen
- Self-Cleaning Oven
- Kitchen Island
- Disposal
Flooring
- Wood
- Wall to Wall Carpet
- Tile or Brick
- Vinyl
Bedrooms and Bathrooms
- 3 Bedrooms
- En-Suite Primary Bedroom
- En-Suite Bathroom
- 2.5 Bathrooms
Outdoor Features
- Deck
Schools
- Hillsdale Elementary School
- Peirce Middle School
- B. Reed Henderson High School
Utilities
- Forced Air Heating and Cooling System
- Heating System Uses Gas
- Underground Utilities
- Natural Gas Water Heater
- Cable TV Available
Community Details
- Association fees include common area maintenance, lawn maintenance
- $360 Other One-Time Fees
- Park Place Subdivision
Listing and Financial Details
- Tax Lot 0053.14B0
- Assessor Parcel Number 51-05 -0053.14B0
Ownership History
Purchase Details
Home Financials for this Owner
Home Financials are based on the most recent Mortgage that was taken out on this home.Purchase Details
Purchase Details
Home Financials for this Owner
Home Financials are based on the most recent Mortgage that was taken out on this home.Purchase Details
Similar Homes in West Chester, PA
Home Values in the Area
Average Home Value in this Area
Purchase History
| Date | Type | Sale Price | Title Company |
|---|---|---|---|
| Deed | $490,000 | None Listed On Document | |
| Deed | -- | Sossong Michael A | |
| Deed | $254,000 | None Available | |
| Warranty Deed | $257,915 | -- |
Mortgage History
| Date | Status | Loan Amount | Loan Type |
|---|---|---|---|
| Previous Owner | $284,000 | New Conventional | |
| Previous Owner | $238,760 | New Conventional | |
| Previous Owner | $200,000 | New Conventional |
Property History
| Date | Event | Price | Change | Sq Ft Price |
|---|---|---|---|---|
| 09/10/2024 09/10/24 | Sold | $490,000 | -2.0% | $327 / Sq Ft |
| 08/07/2024 08/07/24 | Pending | -- | -- | -- |
| 08/02/2024 08/02/24 | For Sale | $500,000 | +96.9% | $333 / Sq Ft |
| 05/07/2013 05/07/13 | Sold | $254,000 | -1.9% | $169 / Sq Ft |
| 01/24/2013 01/24/13 | Pending | -- | -- | -- |
| 01/16/2013 01/16/13 | Price Changed | $259,000 | 0.0% | $173 / Sq Ft |
| 01/16/2013 01/16/13 | For Sale | $259,000 | +2.0% | $173 / Sq Ft |
| 10/16/2012 10/16/12 | Off Market | $254,000 | -- | -- |
| 06/12/2012 06/12/12 | Price Changed | $267,500 | -2.3% | $178 / Sq Ft |
| 04/12/2012 04/12/12 | Price Changed | $273,900 | -1.4% | $183 / Sq Ft |
| 01/18/2012 01/18/12 | For Sale | $277,900 | -- | $185 / Sq Ft |
Tax History Compared to Growth
Tax History
| Year | Tax Paid | Tax Assessment Tax Assessment Total Assessment is a certain percentage of the fair market value that is determined by local assessors to be the total taxable value of land and additions on the property. | Land | Improvement |
|---|---|---|---|---|
| 2025 | $4,712 | $162,560 | $42,330 | $120,230 |
| 2024 | $4,712 | $162,560 | $42,330 | $120,230 |
| 2023 | $4,634 | $161,270 | $42,330 | $118,940 |
| 2022 | $4,574 | $161,270 | $42,330 | $118,940 |
| 2021 | $4,469 | $161,270 | $42,330 | $118,940 |
| 2020 | $4,440 | $161,270 | $42,330 | $118,940 |
| 2019 | $4,296 | $161,270 | $42,330 | $118,940 |
| 2018 | $4,202 | $161,270 | $42,330 | $118,940 |
| 2017 | $4,107 | $161,270 | $42,330 | $118,940 |
| 2016 | $3,473 | $161,270 | $42,330 | $118,940 |
| 2015 | $3,473 | $161,270 | $42,330 | $118,940 |
| 2014 | $3,473 | $161,270 | $42,330 | $118,940 |
Agents Affiliated with this Home
-
Britta Pekofsky

Seller's Agent in 2024
Britta Pekofsky
Engel & Völkers
(610) 721-8328
1 in this area
89 Total Sales
-
Leonard Pekofsky

Seller Co-Listing Agent in 2024
Leonard Pekofsky
Engel & Völkers
(610) 721-8329
1 in this area
49 Total Sales
-
Sheila Dragon
S
Buyer's Agent in 2024
Sheila Dragon
VRA Realty
(610) 299-1328
1 in this area
8 Total Sales
-
Kit Anstey

Seller's Agent in 2013
Kit Anstey
BHHS Fox & Roach
(610) 430-3000
36 in this area
237 Total Sales
-
Linda Theuer

Buyer's Agent in 2013
Linda Theuer
BHHS Fox & Roach
(610) 888-8667
19 Total Sales
Map
Source: Bright MLS
MLS Number: 1003550967
APN: 51-005-0053.14B0
- 491 Gregory Ln
- 926 Kenmara Dr
- 806 Downingtown Pike
- 301 Star Tavern Ln
- 307 Star Tavern Ln
- 368 Star Tavern Ln
- 324 Star Tavern Ln
- 722 Scotch Way Unit C-26
- 506 Raymond Dr Unit 4
- 303 W Washington St
- 222 W Washington St
- 532 N Walnut St
- 13 W Biddle St
- 125 E Virginia Ave
- 1032 N New St
- 797 Tree Ln
- 115 N Darlington St
- 109 S Brandywine St
- 742 Marshall Dr
- 418 W Miner St
