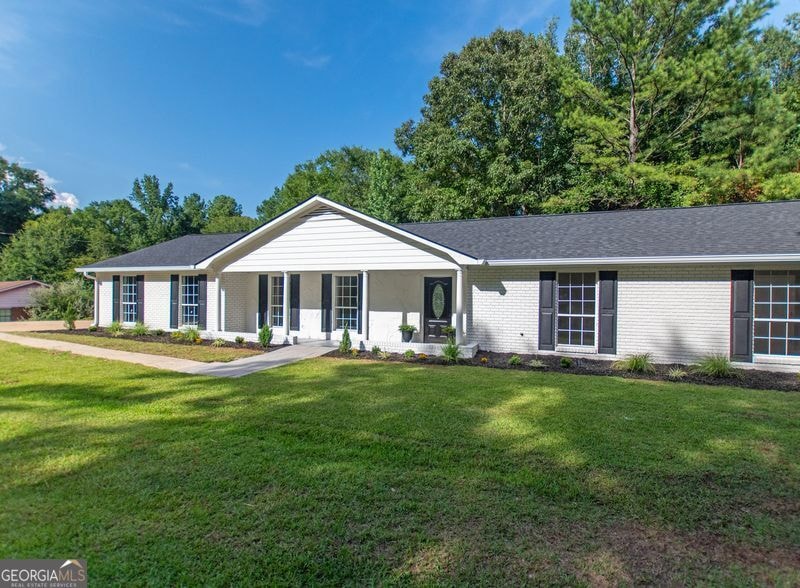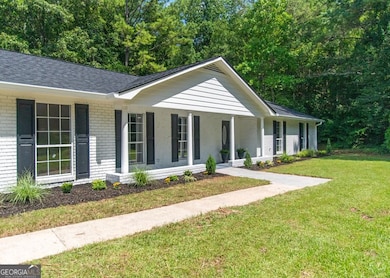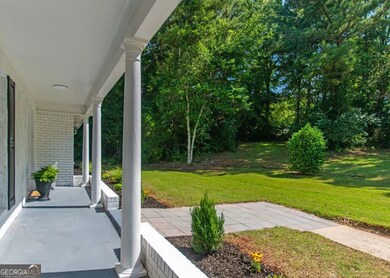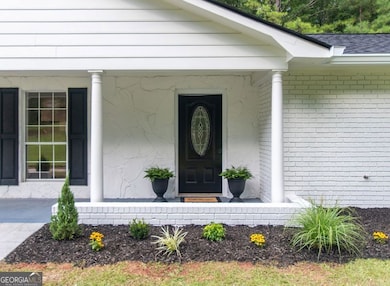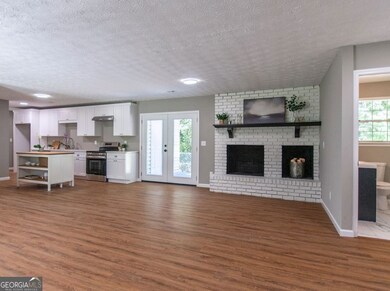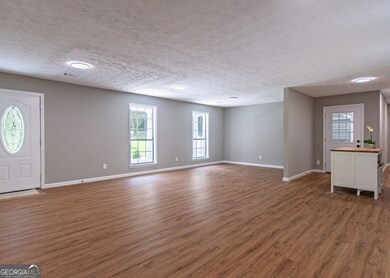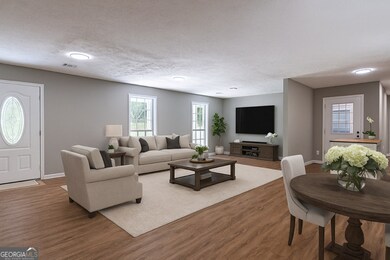717 N Boyd Rd Hogansville, GA 30230
Estimated payment $1,656/month
Highlights
- Bonus Room
- Laundry Room
- 1-Story Property
- No HOA
- Kitchen Island
- Three Sided Brick Exterior Elevation
About This Home
***What a find under $300K in Hogansville for nearly 2000 square feet and completely renovated!** Beautifully revitalized 4BED/2BATH, 1930 square foot, 3-sided brick home in the heart of Hogansville! Completely new from top to bottom including new roof, HVAC, plumbing, fixtures, flooring, and more! Walk right in to the open concept living area, dining room, and kitchen ideal for gatherings. The new DESIGNER KITCHEN includes QUARTZ counters, new cabinets, stainless steel appliances, pantry, and movable kitchen island. Down the hall, find the primary suite and 2 large bedrooms with new carpet and light fixtures. Multiple options for the added bonus room which could be a playroom, home office, exercise room, or additional living space. Wow, a 4th bedroom is located just off the bonus room and with a private entrance, ideal for multigenerational living! Outside, enjoy the cozy back porch overlooking the private backyard and fenced in area already in place. A new gameday deck in place, perfect for BBQ's and entertaining. Move right in and starting living! Don't wait on this one!
Home Details
Home Type
- Single Family
Est. Annual Taxes
- $1,867
Year Built
- Built in 1987
Lot Details
- 0.87 Acre Lot
- Back Yard Fenced
- Chain Link Fence
- Level Lot
Home Design
- Slab Foundation
- Brick Frame
- Composition Roof
- Three Sided Brick Exterior Elevation
Interior Spaces
- 1,930 Sq Ft Home
- 1-Story Property
- Family Room
- Living Room with Fireplace
- Combination Dining and Living Room
- Bonus Room
- Kitchen Island
- Laundry Room
Flooring
- Carpet
- Vinyl
Bedrooms and Bathrooms
- 4 Main Level Bedrooms
- 2 Full Bathrooms
Parking
- Garage
- Parking Accessed On Kitchen Level
- Side or Rear Entrance to Parking
Schools
- Hogansville Elementary School
- Callaway Middle School
- Callaway High School
Utilities
- Central Heating and Cooling System
- Septic Tank
Community Details
- No Home Owners Association
- Brooks Jc Subdivision
Map
Home Values in the Area
Average Home Value in this Area
Tax History
| Year | Tax Paid | Tax Assessment Tax Assessment Total Assessment is a certain percentage of the fair market value that is determined by local assessors to be the total taxable value of land and additions on the property. | Land | Improvement |
|---|---|---|---|---|
| 2024 | $1,867 | $53,008 | $8,000 | $45,008 |
| 2023 | $1,806 | $51,276 | $8,000 | $43,276 |
| 2022 | $1,809 | $36,476 | $8,000 | $28,476 |
| 2021 | $1,728 | $46,924 | $8,000 | $38,924 |
| 2020 | $1,728 | $46,924 | $8,000 | $38,924 |
| 2019 | $1,520 | $41,456 | $5,600 | $35,856 |
| 2018 | $1,395 | $38,188 | $5,600 | $32,588 |
| 2017 | $1,395 | $38,188 | $5,600 | $32,588 |
| 2016 | $855 | $24,000 | $3,796 | $20,204 |
| 2015 | $1,295 | $41,834 | $3,067 | $38,767 |
| 2014 | $1,217 | $39,793 | $3,067 | $36,726 |
| 2013 | -- | $41,322 | $3,067 | $38,255 |
Property History
| Date | Event | Price | List to Sale | Price per Sq Ft | Prior Sale |
|---|---|---|---|---|---|
| 10/22/2025 10/22/25 | Pending | -- | -- | -- | |
| 09/13/2025 09/13/25 | Price Changed | $284,500 | -1.9% | $147 / Sq Ft | |
| 07/31/2025 07/31/25 | For Sale | $289,900 | +220.3% | $150 / Sq Ft | |
| 05/15/2025 05/15/25 | Sold | $90,500 | +6.5% | $57 / Sq Ft | View Prior Sale |
| 04/30/2025 04/30/25 | Pending | -- | -- | -- | |
| 04/28/2025 04/28/25 | Price Changed | $85,000 | -14.9% | $54 / Sq Ft | |
| 04/24/2025 04/24/25 | For Sale | $99,900 | +66.5% | $63 / Sq Ft | |
| 09/14/2015 09/14/15 | Sold | $60,000 | -5.5% | $31 / Sq Ft | View Prior Sale |
| 08/19/2015 08/19/15 | Pending | -- | -- | -- | |
| 03/17/2015 03/17/15 | Price Changed | $63,500 | -33.2% | $32 / Sq Ft | |
| 09/22/2014 09/22/14 | For Sale | $95,000 | -- | $49 / Sq Ft |
Purchase History
| Date | Type | Sale Price | Title Company |
|---|---|---|---|
| Limited Warranty Deed | $90,500 | -- | |
| Warranty Deed | $31,000 | -- | |
| Warranty Deed | $60,000 | -- | |
| Deed | $60,000 | -- | |
| Deed | -- | -- | |
| Deed | $4,000 | -- | |
| Deed | -- | -- | |
| Deed | -- | -- |
Source: Georgia MLS
MLS Number: 10573944
APN: 024-1C-004-007
- 501 Sporting Dr
- 502 Sporting Dr
- 500 Sporting Dr
- 601 W Main St
- 509 W Main St
- DUPONT Plan at Huntcliff - Villages
- ESSEX Plan at Huntcliff - Villages
- GARDNER Plan at Huntcliff - Villages
- ROANOKE Plan at Huntcliff - Villages
- 225 Fox Chase Way
- 105 Ransby Dr
- 264 Fox Chase Way
- 346 Foxtrot Trail
- 345 Foxtrot Trail
- 344 Foxtrot Trail
- 343 Foxtrot Trail
- 342 Foxtrot Trail
- 341 Foxtrot Trail
- 340 Foxtrot Trail
- 113 Ware St
