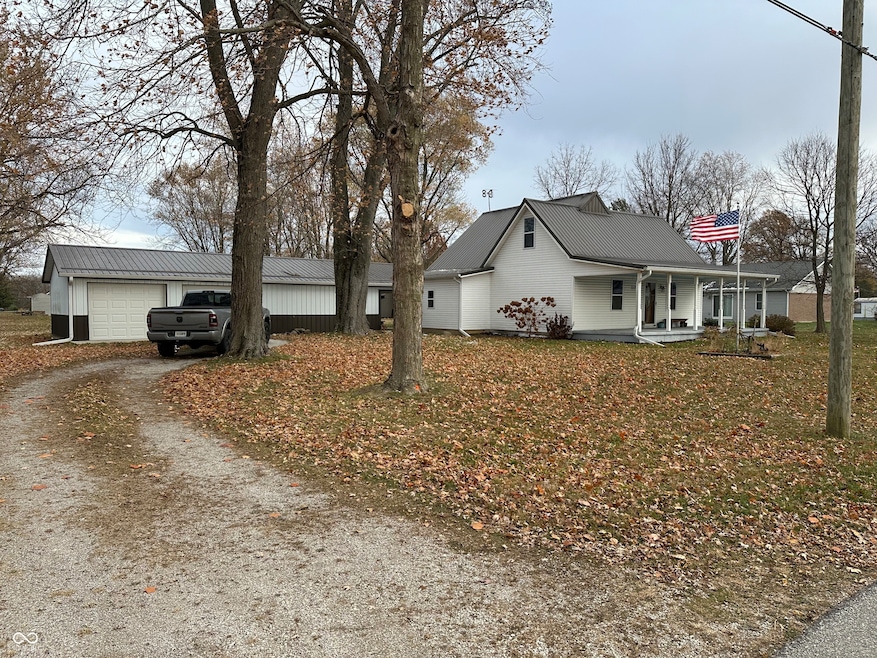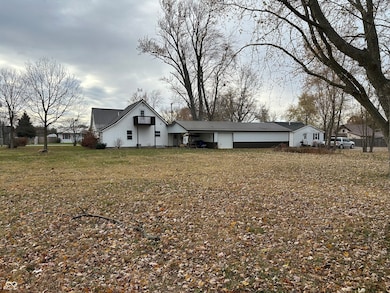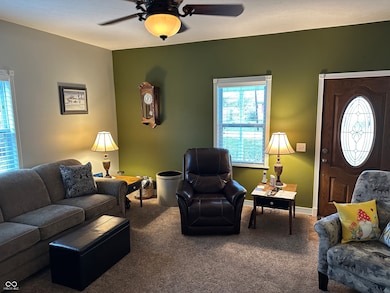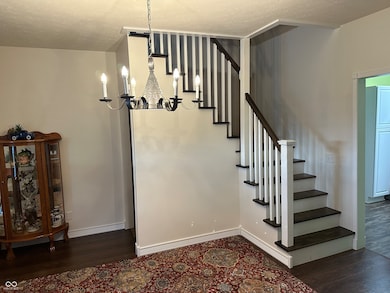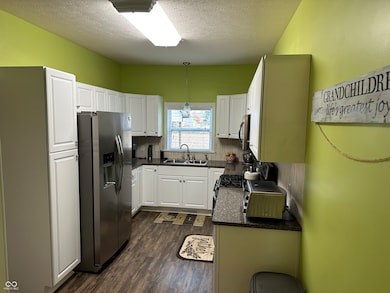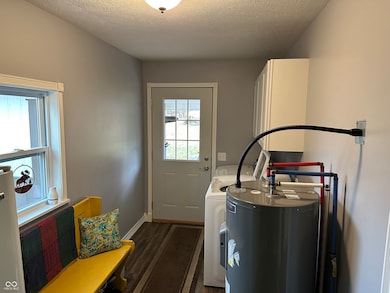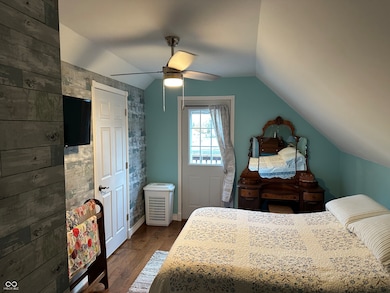717 N Cherry St Ladoga, IN 47954
Estimated payment $1,228/month
Highlights
- Mature Trees
- Pole Barn
- Formal Dining Room
- Engineered Wood Flooring
- No HOA
- 3 Car Detached Garage
About This Home
Step into this beautifully remodeled 2-bedroom, 2-bath home, rebuilt from the studs and meticulously maintained. Every detail has been updated within the past 13 years-including roof, siding, windows, wiring, furnace, air conditioning, insulation, flooring, and appliances-offering peace of mind and modern comfort throughout. The main level features a bright, inviting living area that flows into a kitchen with updated cabinetry, quartz countertops, and included appliances. Both bedrooms are adequately sized, with the potential to easily convert the upstairs bonus room into a third bedroom by adding a closet-perfect for a growing family, guest suite, or home office. Outside, you'll enjoy nearly an acre of land, providing plenty of space for gardening, entertaining, or simply relaxing in your backyard. The impressive pole barn offers ample storage and parking for up to four vehicles, ideal for car enthusiasts, hobbyists, or anyone in need of extra workspace. This home is move-in ready and perfectly blends modern updates with small town charm. This rare find has everything already done for you-just move in and enjoy!
Home Details
Home Type
- Single Family
Est. Annual Taxes
- $786
Year Built
- Built in 1900 | Remodeled
Lot Details
- 0.94 Acre Lot
- Mature Trees
Parking
- 3 Car Detached Garage
- Garage Door Opener
Home Design
- Vinyl Siding
Interior Spaces
- 1.5-Story Property
- Woodwork
- Paddle Fans
- Formal Dining Room
- Unfinished Basement
- Basement Cellar
Kitchen
- Gas Oven
- Microwave
Flooring
- Engineered Wood
- Carpet
- Laminate
- Vinyl
Bedrooms and Bathrooms
- 2 Bedrooms
Laundry
- Dryer
- Washer
Outdoor Features
- Pole Barn
Schools
- Ladoga Elementary School
- Southmont Jr High Middle School
- Southmont Sr High School
Utilities
- Forced Air Heating and Cooling System
- Electric Water Heater
Community Details
- No Home Owners Association
- Harney & Stovers Add Subdivision
Listing and Financial Details
- Tax Lot 3
- Assessor Parcel Number 541618112015000009
Map
Home Values in the Area
Average Home Value in this Area
Tax History
| Year | Tax Paid | Tax Assessment Tax Assessment Total Assessment is a certain percentage of the fair market value that is determined by local assessors to be the total taxable value of land and additions on the property. | Land | Improvement |
|---|---|---|---|---|
| 2024 | $787 | $121,900 | $38,000 | $83,900 |
| 2023 | $740 | $119,500 | $31,400 | $88,100 |
| 2022 | $792 | $113,300 | $31,400 | $81,900 |
| 2021 | $670 | $102,000 | $31,400 | $70,600 |
| 2020 | $602 | $100,200 | $31,400 | $68,800 |
| 2019 | $562 | $97,300 | $31,400 | $65,900 |
| 2018 | $450 | $90,300 | $21,500 | $68,800 |
| 2017 | $251 | $59,800 | $21,500 | $38,300 |
| 2016 | $110 | $59,800 | $21,500 | $38,300 |
| 2014 | $1,176 | $58,800 | $21,500 | $37,300 |
| 2013 | $1,176 | $59,400 | $21,500 | $37,900 |
Property History
| Date | Event | Price | List to Sale | Price per Sq Ft |
|---|---|---|---|---|
| 11/11/2025 11/11/25 | Pending | -- | -- | -- |
| 11/11/2025 11/11/25 | For Sale | $220,000 | -- | $125 / Sq Ft |
Purchase History
| Date | Type | Sale Price | Title Company |
|---|---|---|---|
| Deed | $15,000 | -- | |
| Interfamily Deed Transfer | -- | None Available |
Source: MIBOR Broker Listing Cooperative®
MLS Number: 22072953
APN: 54-16-18-112-015.000-009
- 781 Northern Acres Dr
- 317 N Sycamore St
- 632 N Bruce St
- 202 N Harrison St
- 224 W Main St
- 8568 S Academy Way
- 0 1150 S
- 2879 E 700 S
- 6440 E 1100 S
- 3557 E Ladoga Rd
- 10 W Washington St
- 00 N 800th E
- 215 S Main St
- 134 Indiana 234
- 2716 S 550 E
- 10636 U S 231
- 8112 W County Road 1000 N
- 0 200 S
- 106 E Main St
- 3907 E 150 S
