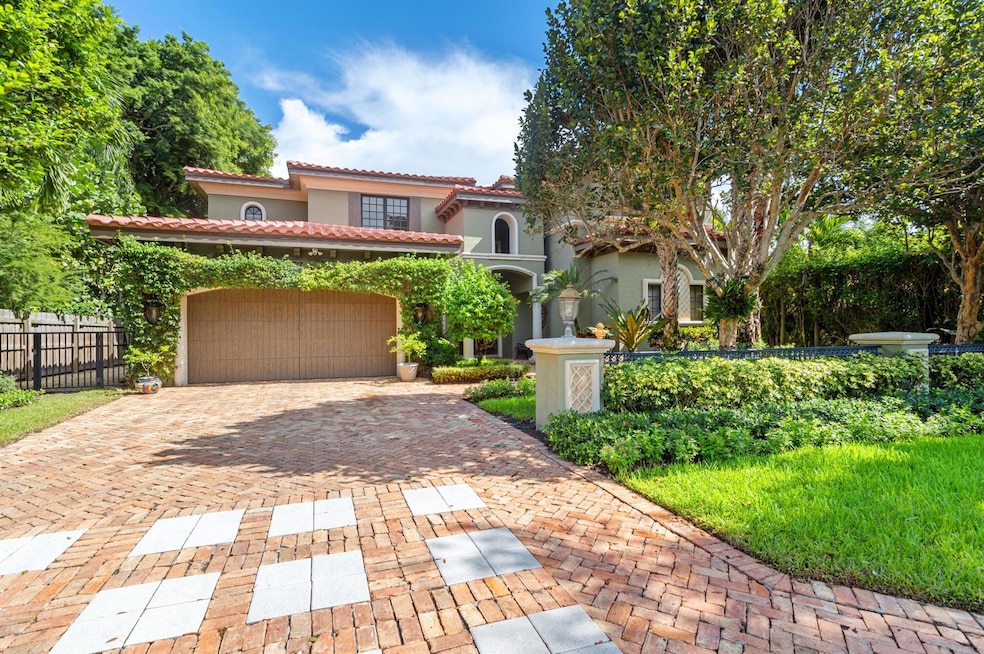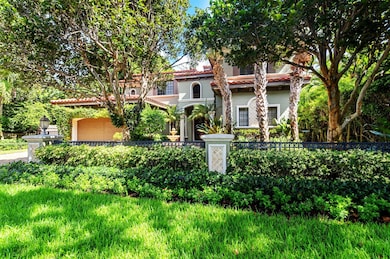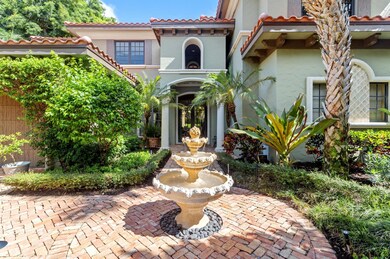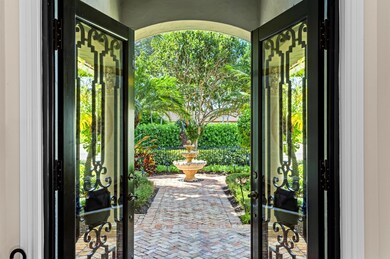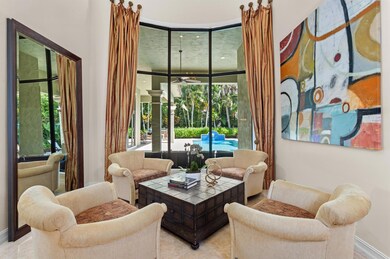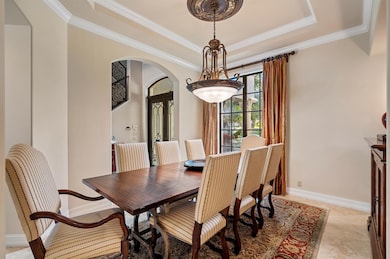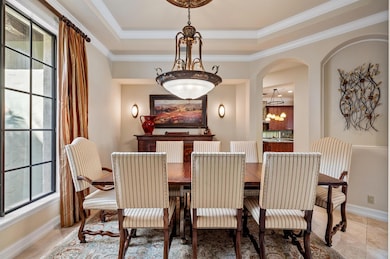
717 NW 4th St Boca Raton, FL 33486
Highlights
- Saltwater Pool
- Vaulted Ceiling
- Marble Flooring
- Addison Mizner Elementary School Rated A-
- Roman Tub
- Garden View
About This Home
As of April 2025This Mediterranean inspired home sits on a sprawling oversized lot, perfect for family life and entertaining. Located on a quiet street at the end of a maturely landscaped cul-de-sac, a setting that is perfect for kids to play safely. The allure of this home includes impact glass windows and doors, whole house water filtration system, new roof and new air conditioning units installed in 2024, heated saltwater pool updated in 2021 and zoned for Boca Raton's top ''A'' rated school district. Step into a world of casual living, where architectural details, volume ceiling interior, and expansive outdoor space awaits.
Last Agent to Sell the Property
Premier Estate Properties Inc License #486970 Listed on: 09/06/2024
Home Details
Home Type
- Single Family
Est. Annual Taxes
- $15,716
Year Built
- Built in 2005
Lot Details
- Fenced
- Sprinkler System
- Property is zoned R1D
Parking
- 2 Car Attached Garage
- Garage Door Opener
- Driveway
Property Views
- Garden
- Pool
Home Design
- Barrel Roof Shape
- Frame Construction
Interior Spaces
- 4,127 Sq Ft Home
- 2-Story Property
- Central Vacuum
- Built-In Features
- Vaulted Ceiling
- Entrance Foyer
- Family Room
- Formal Dining Room
Kitchen
- Breakfast Area or Nook
- Eat-In Kitchen
- Built-In Oven
- Gas Range
- Microwave
- Dishwasher
- Disposal
Flooring
- Wood
- Marble
Bedrooms and Bathrooms
- 4 Bedrooms
- Split Bedroom Floorplan
- Dual Sinks
- Roman Tub
- Separate Shower in Primary Bathroom
Laundry
- Laundry Room
- Dryer
- Washer
Home Security
- Home Security System
- Impact Glass
- Fire and Smoke Detector
Outdoor Features
- Saltwater Pool
- Patio
- Outdoor Grill
Schools
- Addison Mizner Elementary School
- Boca Raton Community High School
Utilities
- Forced Air Zoned Heating and Cooling System
- Electric Water Heater
- Cable TV Available
Community Details
- Tunison Palms Subdivision
Listing and Financial Details
- Assessor Parcel Number 06434719060150110
Ownership History
Purchase Details
Home Financials for this Owner
Home Financials are based on the most recent Mortgage that was taken out on this home.Purchase Details
Home Financials for this Owner
Home Financials are based on the most recent Mortgage that was taken out on this home.Purchase Details
Home Financials for this Owner
Home Financials are based on the most recent Mortgage that was taken out on this home.Purchase Details
Home Financials for this Owner
Home Financials are based on the most recent Mortgage that was taken out on this home.Purchase Details
Home Financials for this Owner
Home Financials are based on the most recent Mortgage that was taken out on this home.Similar Homes in Boca Raton, FL
Home Values in the Area
Average Home Value in this Area
Purchase History
| Date | Type | Sale Price | Title Company |
|---|---|---|---|
| Warranty Deed | $2,600,000 | None Listed On Document | |
| Interfamily Deed Transfer | -- | Attorney | |
| Warranty Deed | $1,650,000 | -- | |
| Warranty Deed | $461,000 | -- | |
| Warranty Deed | $171,900 | -- |
Mortgage History
| Date | Status | Loan Amount | Loan Type |
|---|---|---|---|
| Previous Owner | $404,000 | New Conventional | |
| Previous Owner | $950,000 | New Conventional | |
| Previous Owner | $300,000 | Purchase Money Mortgage | |
| Previous Owner | $1,100,000 | Purchase Money Mortgage | |
| Previous Owner | $400,000 | Unknown | |
| Previous Owner | $825,000 | Balloon | |
| Previous Owner | $283,200 | Unknown | |
| Previous Owner | $20,000 | New Conventional | |
| Previous Owner | $168,000 | New Conventional | |
| Previous Owner | $111,700 | New Conventional |
Property History
| Date | Event | Price | Change | Sq Ft Price |
|---|---|---|---|---|
| 07/08/2025 07/08/25 | Under Contract | -- | -- | -- |
| 06/24/2025 06/24/25 | For Rent | $14,000 | 0.0% | -- |
| 04/03/2025 04/03/25 | Sold | $2,600,000 | -5.5% | $630 / Sq Ft |
| 02/28/2025 02/28/25 | Pending | -- | -- | -- |
| 01/27/2025 01/27/25 | Price Changed | $2,750,000 | -3.5% | $666 / Sq Ft |
| 12/20/2024 12/20/24 | For Sale | $2,850,000 | +9.6% | $691 / Sq Ft |
| 12/19/2024 12/19/24 | Off Market | $2,600,000 | -- | -- |
| 12/17/2024 12/17/24 | Price Changed | $2,850,000 | -4.8% | $691 / Sq Ft |
| 10/21/2024 10/21/24 | Price Changed | $2,995,000 | -6.3% | $726 / Sq Ft |
| 09/11/2024 09/11/24 | For Sale | $3,195,000 | -- | $774 / Sq Ft |
Tax History Compared to Growth
Tax History
| Year | Tax Paid | Tax Assessment Tax Assessment Total Assessment is a certain percentage of the fair market value that is determined by local assessors to be the total taxable value of land and additions on the property. | Land | Improvement |
|---|---|---|---|---|
| 2024 | $15,716 | $944,003 | -- | -- |
| 2023 | $15,374 | $916,508 | $0 | $0 |
| 2022 | $15,249 | $889,814 | $0 | $0 |
| 2021 | $15,191 | $863,897 | $0 | $0 |
| 2020 | $14,975 | $851,969 | $0 | $0 |
| 2019 | $15,047 | $832,814 | $0 | $0 |
| 2018 | $14,098 | $817,286 | $0 | $0 |
| 2017 | $14,010 | $800,476 | $0 | $0 |
| 2016 | $14,048 | $784,012 | $0 | $0 |
| 2015 | $14,420 | $778,562 | $0 | $0 |
| 2014 | $14,479 | $772,383 | $0 | $0 |
Agents Affiliated with this Home
-
D
Seller's Agent in 2025
Dana Braslow
Epique Realty, Inc.
-
G
Seller's Agent in 2025
Gerard Liguori
Premier Estate Properties Inc
Map
Source: BeachesMLS
MLS Number: R11018838
APN: 06-43-47-19-06-015-0110
- 434 NW 7th Ave
- 708 NW 6th Dr
- 180 NW 7th Ct
- 801 Hibiscus St
- 824 Azalea St
- 842 NW 6th Terrace
- 575 NW 7th St
- 898 Azalea St
- 634 NW 13th St Unit 110
- 555 NW 4th Ave Unit 4230
- 555 NW 4th Ave Unit 4190
- 555 NW 4th Ave Unit 3110
- 555 NW 4th Ave Unit 2150
- 555 NW 4th Ave Unit 2220
- 555 NW 4th 2220 Ave Unit 2220
- 746 SW 2nd St
- 628 NW 13th St Unit 110
- 201 SW 7th Ave
- 642 NW 13th St Unit 310
- 921 NW 7th St
