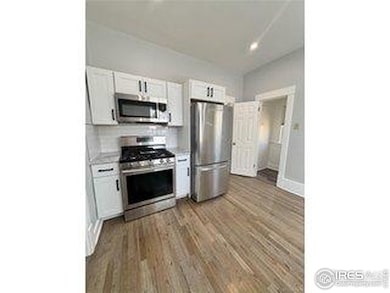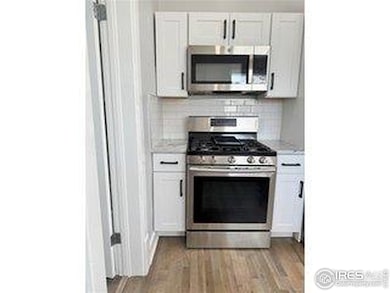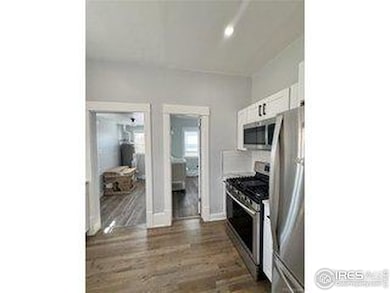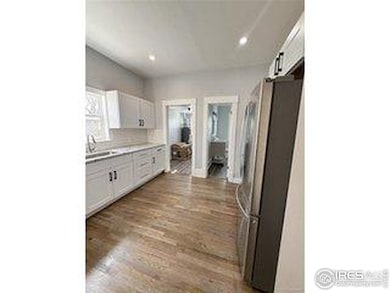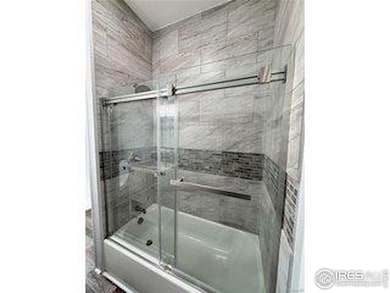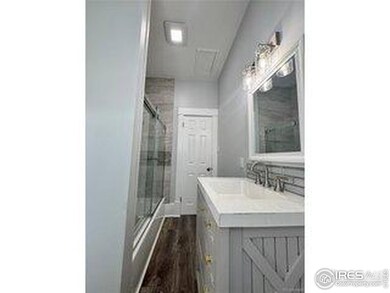717 Phelps St Sterling, CO 80751
Estimated payment $1,185/month
Total Views
7,379
2
Beds
1
Bath
1,020
Sq Ft
$219
Price per Sq Ft
Highlights
- City View
- No HOA
- Forced Air Heating and Cooling System
- Wood Flooring
- Outdoor Storage
- Wood Fence
About This Home
This cozy home has been recently remodeled and fully updated, Great spaces for a small house. The living area will surprise you with its spaciousness . Very light with lots of windows bringing lots of natural light. Here is all the new: 1) New roof 2) New Kitchen 3) New appliances, 4) New Floors and Finishes 5) New fixtures, Its Beautiful and you need to see this one! Fully fence yard, right sized Yard! Very nice front Patio sit and watch the world go by!
Home Details
Home Type
- Single Family
Est. Annual Taxes
- $88
Year Built
- Built in 1921
Lot Details
- 5,001 Sq Ft Lot
- Wood Fence
- Level Lot
- Property is zoned RLD
Home Design
- Patio Home
- Wood Frame Construction
- Composition Roof
Interior Spaces
- 1,020 Sq Ft Home
- 1-Story Property
- Window Treatments
- City Views
- Crawl Space
- Gas Oven or Range
Flooring
- Wood
- Linoleum
Bedrooms and Bathrooms
- 2 Bedrooms
- 1 Full Bathroom
Outdoor Features
- Exterior Lighting
- Outdoor Storage
Schools
- Sterling Middle School
- Sterling High School
Utilities
- Forced Air Heating and Cooling System
Community Details
- No Home Owners Association
- Higgason Resub Subdivision
Listing and Financial Details
- Assessor Parcel Number 38052531123009
Map
Create a Home Valuation Report for This Property
The Home Valuation Report is an in-depth analysis detailing your home's value as well as a comparison with similar homes in the area
Home Values in the Area
Average Home Value in this Area
Tax History
| Year | Tax Paid | Tax Assessment Tax Assessment Total Assessment is a certain percentage of the fair market value that is determined by local assessors to be the total taxable value of land and additions on the property. | Land | Improvement |
|---|---|---|---|---|
| 2024 | $88 | $4,830 | $0 | $0 |
| 2023 | $88 | $4,830 | $0 | $0 |
| 2022 | $168 | $3,990 | $870 | $3,120 |
| 2021 | $165 | $4,100 | $890 | $3,210 |
| 2020 | $141 | $6,740 | $660 | $6,080 |
| 2019 | $142 | $6,740 | $660 | $6,080 |
| 2018 | $261 | $3,080 | $590 | $2,490 |
| 2017 | $257 | $15,010 | $2,890 | $12,120 |
| 2015 | $275 | $14,920 | $2,450 | $12,470 |
| 2014 | $275 | $13,910 | $2,450 | $11,460 |
| 2013 | $275 | $13,910 | $2,450 | $11,460 |
Source: Public Records
Property History
| Date | Event | Price | List to Sale | Price per Sq Ft | Prior Sale |
|---|---|---|---|---|---|
| 07/31/2025 07/31/25 | For Sale | $223,500 | +9.0% | $219 / Sq Ft | |
| 06/18/2025 06/18/25 | Sold | $205,000 | -2.4% | $201 / Sq Ft | View Prior Sale |
| 04/11/2025 04/11/25 | For Sale | $210,000 | +110.0% | $206 / Sq Ft | |
| 04/14/2022 04/14/22 | Off Market | $100,000 | -- | -- | |
| 01/14/2022 01/14/22 | Sold | $100,000 | -16.6% | $111 / Sq Ft | View Prior Sale |
| 01/05/2022 01/05/22 | Pending | -- | -- | -- | |
| 12/20/2021 12/20/21 | Price Changed | $119,900 | -4.1% | $133 / Sq Ft | |
| 12/13/2021 12/13/21 | Price Changed | $125,000 | -7.4% | $138 / Sq Ft | |
| 11/29/2021 11/29/21 | Price Changed | $135,000 | -6.9% | $149 / Sq Ft | |
| 11/18/2021 11/18/21 | For Sale | $145,000 | -- | $160 / Sq Ft |
Source: IRES MLS
Purchase History
| Date | Type | Sale Price | Title Company |
|---|---|---|---|
| Warranty Deed | $205,000 | Wfg National Title | |
| Special Warranty Deed | $100,000 | None Listed On Document | |
| Special Warranty Deed | $100,000 | None Listed On Document | |
| Special Warranty Deed | $105,000 | None Listed On Document | |
| Special Warranty Deed | $105,000 | None Listed On Document | |
| Warranty Deed | $43,775 | Stewart Title Sterling Inc |
Source: Public Records
Mortgage History
| Date | Status | Loan Amount | Loan Type |
|---|---|---|---|
| Open | $201,286 | FHA | |
| Previous Owner | $44,668 | New Conventional |
Source: Public Records
Source: IRES MLS
MLS Number: 1040622
APN: 38052531123009
Nearby Homes
- 731 Douglas St
- 622 Park St
- 514 Hamilton St
- 603 Park St Unit 106
- 851 Denver St Unit 4
- 806 Beattie Dr
- 408 Douglas St
- 112 Ave
- 426 W Main St
- 404 Park St
- 401 Park St Unit 403
- 223 N 8th Ave
- 309 Phelps St
- 947 Holden Ln
- 807 Columbine St
- 714 Delmar St
- 704 S 3rd Ave
- 517 Columbine St
- 906 S 11th Ave
- 215 Phelps St

