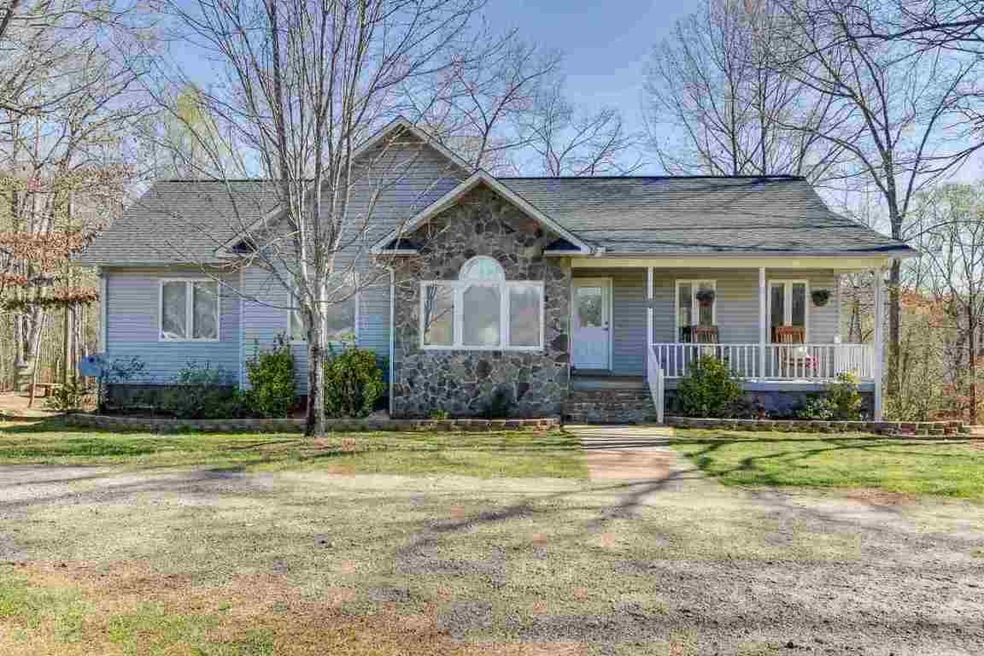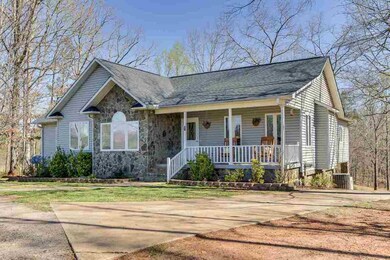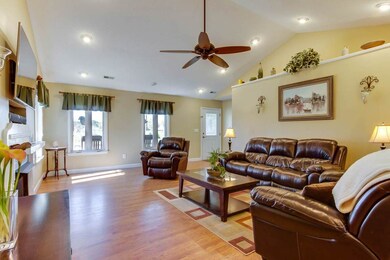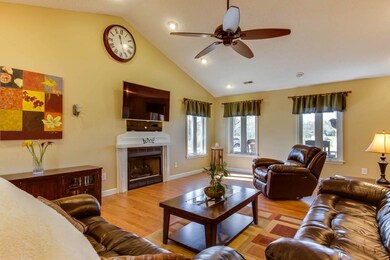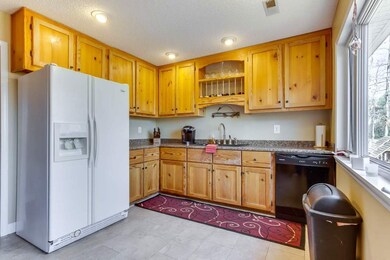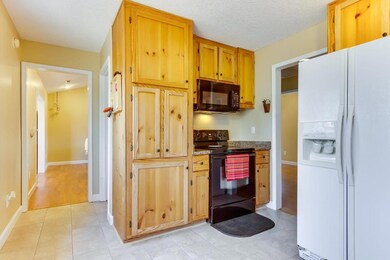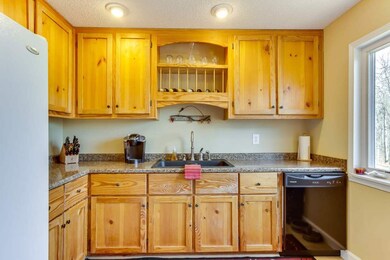
717 Praters Creek Rd Pickens, SC 29671
Estimated Value: $457,585 - $611,000
Highlights
- Water Views
- Barn
- Deck
- R.C. Edwards Middle School Rated A-
- 5.05 Acre Lot
- Multiple Fireplaces
About This Home
As of May 2016Nestled down a country road is a wonderful place to call home! 717 Praters Creek is looking for a new owner who desires the Great Outdoors! Perfect for the enthusiast needing space, privacy, and a slower pace! Circular drive begs you to stop and come inside. Wide country porch, with its hanging baskets bringing in spring, lets you know YOU ARE HOME! Pull up a rocking chair and have a glass of tea! Greeting you upon entry is a family room giving vaulted ceilings and a cozy fireplace. Off this room is the dining area framed with bright windows and country hardwood flooring. Kitchen has been well appointed with new and updated appliances along with counter tops too! Windows give view of large deck. A perfect spot for the Grill Master! Master bedroom offers vaulted ceilings as well as a newly updated private bath. Enjoy the taller cabinets! Additional bedrooms on this level are nicely sized and the guest bath has new updates as well. Downstairs and on the basement level you will find a wonderful rec room or MAN CAVE. Cozy fireplace adds warmth to this room as well. Access to a patio area framed in with stone work detail is a nice touch. The Outdoor Living areas are a bonus to this home! Back inside you will find a third full bath and an additional bedroom, an office area with large counter space, and a HUGE laundry room. There is plenty of storage for additional freezers, tool chest, or any large pieces the new homeowner may need to store. Seller has taken precautions if the power is ever out. A hook up for your generator has already been put in place. All you need is the actual unit! Access to the two-car garage is found off of this area. Space for working on vehicles and yet more storage space is plentiful. For those who might own a motorcycle this floor plan and design is a PLUS! The landscape of the 5.05 acres provides plenty of privacy and lots of outdoor activities to be had. You are sure to enjoy the outdoor storage building. House your lawn/farm equipment with ease. The Chicken Coop is sure to come in handy. The detail and function are sure to please and allows easy access to your chicken eggs! If family comes to visit this summer there is power hook up for an RV right on the property! There is also an underground fence to maintain your pets circling the entire 5 acres. BUT the neatest thing about the LAND is the shooting range! Concrete benches have been placed at 100 yards and 50 yards. There is even an additional picnic bench for marking your shots. So much provided by this property you are going to be amazed. A bold creek lines the side of the property and gives even more privacy. Grow your mini Farm or just enjoy the great outdoors. Live on the land and out in the country as you have always dreamed! Schools are well rated and sought after. Back to town is just a short drive. Enjoy 717 Praters Creek. You will be glad you found her and lucky to call her HOME!
Home Details
Home Type
- Single Family
Est. Annual Taxes
- $856
Year Built
- Built in 1999
Lot Details
- 5.05 Acre Lot
- Level Lot
- Wooded Lot
- Landscaped with Trees
Parking
- 2 Car Attached Garage
- Garage Door Opener
- Circular Driveway
Home Design
- Vinyl Siding
- Stone
Interior Spaces
- 2,429 Sq Ft Home
- 2-Story Property
- Cathedral Ceiling
- Multiple Fireplaces
- Gas Log Fireplace
- Vinyl Clad Windows
- Insulated Windows
- Blinds
- Dining Room
- Home Office
- Recreation Room
- Water Views
- Basement Fills Entire Space Under The House
- Pull Down Stairs to Attic
- Laundry Room
Kitchen
- Dishwasher
- Laminate Countertops
Flooring
- Wood
- Carpet
- Laminate
- Ceramic Tile
- Vinyl
Bedrooms and Bathrooms
- 4 Bedrooms
- Main Floor Bedroom
- Primary bedroom located on second floor
- Walk-In Closet
- Bathroom on Main Level
- 3 Full Bathrooms
- Walk-in Shower
Outdoor Features
- Stream or River on Lot
- Deck
- Patio
- Front Porch
Schools
- Six Mile Elementary School
- R.C. Edwards Middle School
- D.W. Daniel High School
Utilities
- Cooling Available
- Heating System Uses Propane
- Septic Tank
- Cable TV Available
Additional Features
- Low Threshold Shower
- Outside City Limits
- Barn
Community Details
- No Home Owners Association
Listing and Financial Details
- Assessor Parcel Number 4069-00-84-2137
Ownership History
Purchase Details
Home Financials for this Owner
Home Financials are based on the most recent Mortgage that was taken out on this home.Purchase Details
Home Financials for this Owner
Home Financials are based on the most recent Mortgage that was taken out on this home.Purchase Details
Purchase Details
Home Financials for this Owner
Home Financials are based on the most recent Mortgage that was taken out on this home.Similar Homes in Pickens, SC
Home Values in the Area
Average Home Value in this Area
Purchase History
| Date | Buyer | Sale Price | Title Company |
|---|---|---|---|
| Ganko Michael Robert | -- | None Available | |
| Praters Creek Baptist Church | -- | None Available | |
| Larsen Amy | -- | None Available | |
| Larsen Adam C | -- | None Available |
Mortgage History
| Date | Status | Borrower | Loan Amount |
|---|---|---|---|
| Previous Owner | Larsen Adam C | $133,000 | |
| Previous Owner | Larsen Adam C | $25,000 | |
| Previous Owner | Larsen Adam C | $133,000 | |
| Previous Owner | Larsen Adam C | $50,000 | |
| Previous Owner | Larsen Adam C | $85,000 |
Property History
| Date | Event | Price | Change | Sq Ft Price |
|---|---|---|---|---|
| 05/16/2016 05/16/16 | Sold | $259,900 | 0.0% | $107 / Sq Ft |
| 03/29/2016 03/29/16 | Pending | -- | -- | -- |
| 03/22/2016 03/22/16 | For Sale | $259,900 | -- | $107 / Sq Ft |
Tax History Compared to Growth
Tax History
| Year | Tax Paid | Tax Assessment Tax Assessment Total Assessment is a certain percentage of the fair market value that is determined by local assessors to be the total taxable value of land and additions on the property. | Land | Improvement |
|---|---|---|---|---|
| 2024 | $1,052 | $10,720 | $2,440 | $8,280 |
| 2023 | $1,052 | $10,720 | $2,440 | $8,280 |
| 2022 | $1,299 | $10,720 | $2,440 | $8,280 |
| 2021 | $1,201 | $10,720 | $2,440 | $8,280 |
| 2020 | $1,093 | $10,704 | $2,424 | $8,280 |
| 2019 | $1,115 | $10,720 | $2,440 | $8,280 |
| 2018 | $1,129 | $10,420 | $2,440 | $7,980 |
| 2017 | $1,098 | $10,420 | $2,440 | $7,980 |
| 2015 | $856 | $7,910 | $0 | $0 |
| 2008 | -- | $7,270 | $1,420 | $5,850 |
Agents Affiliated with this Home
-
Missy Rick

Seller's Agent in 2016
Missy Rick
Allen Tate - Easley/Powd
(864) 979-8268
2 in this area
372 Total Sales
-
AGENT NONMEMBER
A
Buyer's Agent in 2016
AGENT NONMEMBER
NONMEMBER OFFICE
(864) 224-7941
32 in this area
6,796 Total Sales
Map
Source: Western Upstate Multiple Listing Service
MLS Number: 20174658
APN: 4069-00-84-2137
- 0 6 Mile Mountain Rd
- 00 6 Mile Mountain Rd
- 125 Breckenridge Dr
- 2012 Walhalla Hwy
- 000 Six-Mile Hwy Unit Tract B
- 000 Six-Mile Hwy Unit Tract C
- 147 Mountain View Church Rd
- 1842 Norris Hwy
- 472 Cedar Hill Rd
- 151 Aaron Dr
- 509 Allgood Bridge Rd
- 503 Allgood Bridge Rd
- 501 Allgood Bridge Rd
- 210 McBulo Dr
- 105 Camp Creek Rd
- 723 Mile Creek Rd
- 327 Brandy Ln
- 191 Juniper Ln
- 110 Bridwell Rd
- 821 Love and Care Rd
- 717 Praters Creek Rd
- 729 Praters Creek Rd
- 118 Watson Rd
- 640 Belle Shoals Rd
- 735 Praters Creek Rd
- 149 Watson Rd
- 743 Praters Creek Rd
- 611 Praters Creek Rd
- 808 Praters Creek Rd
- 412 Bolding Rd
- 435 Bolding Rd
- 738 Belle Shoals Rd
- 618 Belle Shoals Rd
- 605 Praters Creek Rd
- 421 Bolding Rd
- 716 Belle Shoals Rd
- 809 Praters Creek Rd
- 714 Belle Shoals Rd
- 175 Watson Rd
- 816 Praters Creek Rd
