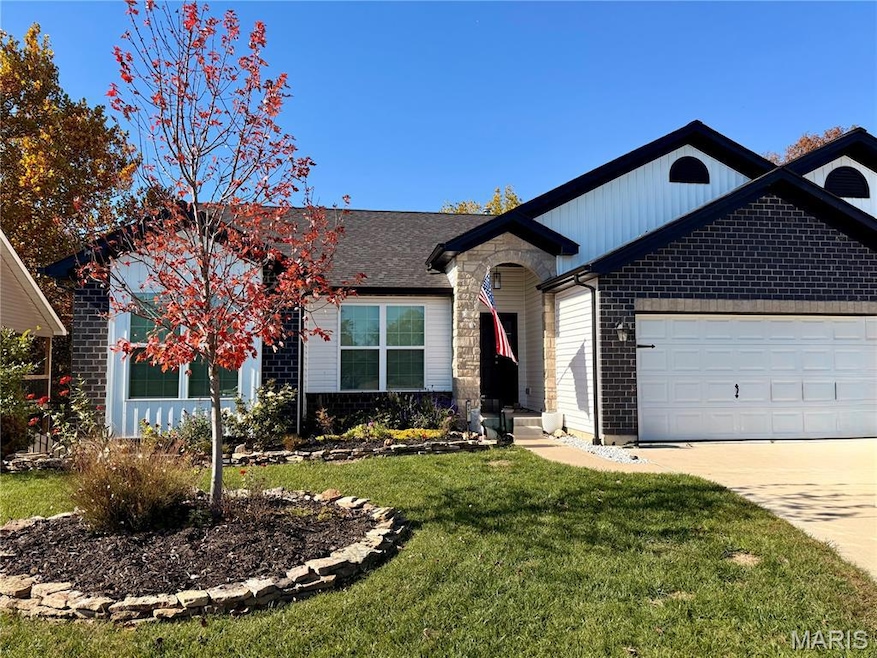717 Ramblewood Cir Wentzville, MO 63385
Estimated payment $3,437/month
Highlights
- Ranch Style House
- 1 Fireplace
- Stainless Steel Appliances
- STONE CREEK ELEMENTARY Rated 9+
- Walk-In Pantry
- Cul-De-Sac
About This Home
Skip the wait for new construction and step into this beautiful ranch-style home, perfectly situated on a private, tree-lined lot. Built in 2021, this home offers modern style and thoughtful design throughout. Features include a custom eat-in kitchen with solid surface countertops, 42” cabinets, engineered wood flooring, a walk-in pantry, and main floor laundry. The open great room boasts a stunning stone accent wall with an electric fireplace and a wall of windows showcasing the serene backyard view. (TV on stone accent wall stays!) Enjoy outdoor living on the large 12' x 27' covered deck and patio, plus a full irrigation system for easy lawn care. The partially finished walk-out basement includes an office that could serve as a fourth bedroom, a full bath, and plenty of storage space. Located just minutes from shopping, dining, and entertainment—yet tucked away in a peaceful enclave for privacy.
Home Details
Home Type
- Single Family
Est. Annual Taxes
- $6,810
Year Built
- Built in 2021
Lot Details
- 10,254 Sq Ft Lot
- Cul-De-Sac
- Gated Home
HOA Fees
- $23 Monthly HOA Fees
Parking
- 3 Car Attached Garage
Home Design
- Ranch Style House
- Traditional Architecture
- Brick Veneer
- Vinyl Siding
Interior Spaces
- Ceiling Fan
- 1 Fireplace
- Laminate Flooring
- Laundry Room
Kitchen
- Walk-In Pantry
- Oven
- Range
- Microwave
- Dishwasher
- Stainless Steel Appliances
- Disposal
Bedrooms and Bathrooms
- 3 Bedrooms
Partially Finished Basement
- Walk-Out Basement
- Basement Ceilings are 8 Feet High
- Sump Pump
- Finished Basement Bathroom
- Basement Storage
Schools
- Journey Elem. Elementary School
- Wentzville South Middle School
- North Point High School
Utilities
- Forced Air Heating and Cooling System
- Water Heater
- Water Softener
- Phone Available
- Cable TV Available
Community Details
- Association fees include common area maintenance
- The Madows At Cimarron Association
- Jaeger Community
Listing and Financial Details
- Assessor Parcel Number 4-0018-C670-00-0012.0000000
Map
Home Values in the Area
Average Home Value in this Area
Tax History
| Year | Tax Paid | Tax Assessment Tax Assessment Total Assessment is a certain percentage of the fair market value that is determined by local assessors to be the total taxable value of land and additions on the property. | Land | Improvement |
|---|---|---|---|---|
| 2025 | $6,810 | $98,452 | -- | -- |
| 2023 | $6,810 | $98,452 | $0 | $0 |
| 2022 | $6,408 | $5,700 | $0 | $0 |
| 2021 | $424 | $5,700 | $0 | $0 |
| 2020 | $442 | $5,700 | $0 | $0 |
| 2019 | $413 | $5,700 | $0 | $0 |
Purchase History
| Date | Type | Sale Price | Title Company |
|---|---|---|---|
| Warranty Deed | -- | None Listed On Document |
Mortgage History
| Date | Status | Loan Amount | Loan Type |
|---|---|---|---|
| Open | $509,867 | VA |
Source: MARIS MLS
MLS Number: MIS25073532
APN: 4-0018-C670-00-0012.0000000
- 201 Cimarron Ridge Crossing
- 222 Cimarron Ridge Crossing
- 226 Talbot Way
- 207 Talbot Way
- 2 Valley
- 2 Aspen at Wilmer Valley
- 2 Aspen II at Wilmer Valley
- 2 Nottingham at Wilmer Valley
- 2 Ashford at Wilmer Valley
- 2 Sterling at Wilmer Valley
- 2 Berwick
- 2 Valley
- 2 Hickory at Wilmer Valley
- 2 Royal II at Wilmer Valley
- 2 Hermitage II at Wilmer Valley
- 2 Sequoia at Wilmer Valley
- Charles Plan at Boulevard at Wilmer Valley - Designer Collection
- Blair Plan at Boulevard at Wilmer Valley - Designer Collection
- Wyatt Plan at Boulevard at Wilmer Valley - Designer Collection
- Linden Plan at Boulevard at Wilmer Valley - Designer Collection
- 544 Edison Way
- 228 Westhaven Cir Dr
- 610 Linda Ln Unit c
- 1027 Glengarry Dr
- 606 Wall St
- 619 Ball St Unit C
- 1000 Heartland View Dr
- 4064 Jessica Dr
- 85 Gregory Ct
- 4303 Broken Rock Dr
- 1017 Providence Pointe Dr
- 100 Dry Brook Rd
- 615 Grayhawk Cir
- 505-525 Dogleg Ct
- 442 Sweetgrass Dr
- 454 Sweetgrass Dr
- 816 Mule Creek Dr
- 3 Lost Canyon Ct
- 90 Compassion Cir
- 546 White Fence Dr

