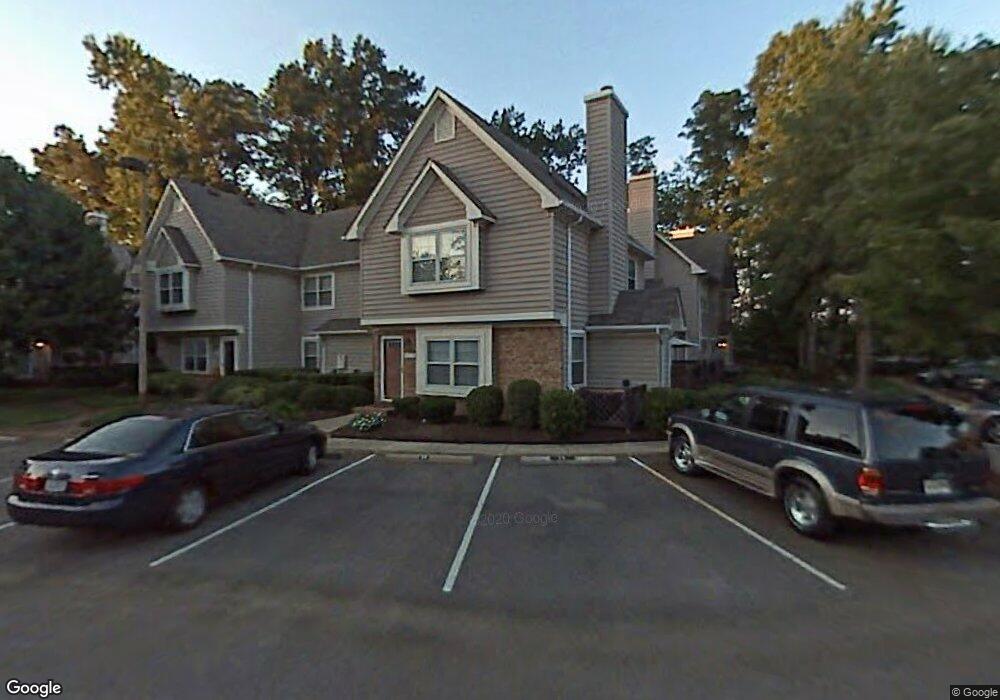717 Rapidan River Ct Unit C Chesapeake, VA 23320
Greenbrier West NeighborhoodEstimated Value: $227,000 - $235,633
2
Beds
2
Baths
1,100
Sq Ft
$210/Sq Ft
Est. Value
About This Home
This home is located at 717 Rapidan River Ct Unit C, Chesapeake, VA 23320 and is currently estimated at $231,158, approximately $210 per square foot. 717 Rapidan River Ct Unit C is a home located in Chesapeake City with nearby schools including B.M. Williams Primary School, Crestwood Intermediate School, and Crestwood Middle School.
Ownership History
Date
Name
Owned For
Owner Type
Purchase Details
Closed on
Aug 27, 2024
Sold by
Bartlett Forrest and Barlett Forrest
Bought by
Puchalla Paul
Current Estimated Value
Home Financials for this Owner
Home Financials are based on the most recent Mortgage that was taken out on this home.
Original Mortgage
$223,003
Outstanding Balance
$220,635
Interest Rate
6.77%
Mortgage Type
New Conventional
Estimated Equity
$10,523
Purchase Details
Closed on
Nov 1, 2017
Sold by
Parmenter Madrika F
Bought by
Barlett Forrest
Purchase Details
Closed on
Oct 6, 2009
Sold by
Culpepper Holly M
Bought by
Parmenter Madrika F
Home Financials for this Owner
Home Financials are based on the most recent Mortgage that was taken out on this home.
Original Mortgage
$149,246
Interest Rate
5.09%
Mortgage Type
FHA
Purchase Details
Closed on
Aug 2, 2004
Sold by
Edmondson Richard S
Bought by
Culpeper Holly Michelle
Home Financials for this Owner
Home Financials are based on the most recent Mortgage that was taken out on this home.
Original Mortgage
$105,730
Interest Rate
6.08%
Mortgage Type
FHA
Create a Home Valuation Report for This Property
The Home Valuation Report is an in-depth analysis detailing your home's value as well as a comparison with similar homes in the area
Home Values in the Area
Average Home Value in this Area
Purchase History
| Date | Buyer | Sale Price | Title Company |
|---|---|---|---|
| Puchalla Paul | $229,900 | Fidelity National Title | |
| Puchalla Paul | $229,900 | Fidelity National Title | |
| Barlett Forrest | $106,000 | Attorney | |
| Parmenter Madrika F | $152,000 | -- | |
| Culpeper Holly Michelle | $109,000 | -- |
Source: Public Records
Mortgage History
| Date | Status | Borrower | Loan Amount |
|---|---|---|---|
| Open | Puchalla Paul | $223,003 | |
| Closed | Puchalla Paul | $223,003 | |
| Previous Owner | Parmenter Madrika F | $149,246 | |
| Previous Owner | Culpeper Holly Michelle | $105,730 |
Source: Public Records
Tax History Compared to Growth
Tax History
| Year | Tax Paid | Tax Assessment Tax Assessment Total Assessment is a certain percentage of the fair market value that is determined by local assessors to be the total taxable value of land and additions on the property. | Land | Improvement |
|---|---|---|---|---|
| 2025 | $2,104 | $211,500 | $95,000 | $116,500 |
| 2024 | $2,104 | $208,300 | $90,000 | $118,300 |
| 2023 | $1,837 | $181,900 | $65,000 | $116,900 |
| 2022 | $1,640 | $162,400 | $55,000 | $107,400 |
| 2021 | $1,519 | $144,700 | $45,000 | $99,700 |
| 2020 | $1,505 | $143,300 | $45,000 | $98,300 |
| 2019 | $1,452 | $138,300 | $40,000 | $98,300 |
| 2018 | $1,452 | $113,800 | $35,000 | $78,800 |
| 2017 | $1,232 | $117,300 | $35,000 | $82,300 |
| 2016 | $1,168 | $111,200 | $35,000 | $76,200 |
| 2015 | $1,195 | $113,800 | $35,000 | $78,800 |
| 2014 | $1,357 | $129,200 | $35,000 | $94,200 |
Source: Public Records
Map
Nearby Homes
- 700 Rapidan River Ct Unit E
- 704 Nottoway River Ct Unit F
- 704 Shenandoah River Dr Unit C
- 823 Rivanna River Reach
- 752 Great Bridge Blvd
- 705 New River Ct Unit G
- 813 Hardwood Dr
- 713 Rue Marseille
- 818 Rue Marseille
- 404 River Arch Dr
- 732 Wickford Dr
- 625 Fernwood Farms Rd
- 508 Rue Saint La Rogue
- 604 Rue Saint La Rogue
- 1027 Wickford Ct
- 2302 Willow Point Arch
- 834 Huntly Ct
- 809 Huntly Dr
- 717 Creekside Crescent
- 336 Esplanade Place
- 717 Rapidan River Ct
- 717 Rapidan River Ct
- 717 Rapidan River Ct
- 717 Rapidan River Ct
- 717 Rapidan River Ct
- 717 Rapidan River Ct
- 717 Rapidan River Ct
- 717 Rapidan River Ct
- 717 Rapidan River Ct
- 717 Rapidan River Ct Unit C
- 717 Rapidan River Ct Unit F
- 717 Rapidan River Ct Unit E
- 717 Rapidan River Ct Unit A
- 717 Rapidan River Ct Unit B
- 717 Rapidan River Ct Unit D
- 713 B Rapidan River Ct Unit B
- 713 Rapidan River Ct Unit A
- 713 Rapidan River Ct
- 713 Rapidan River Ct
- 713 Rapidan River Ct
