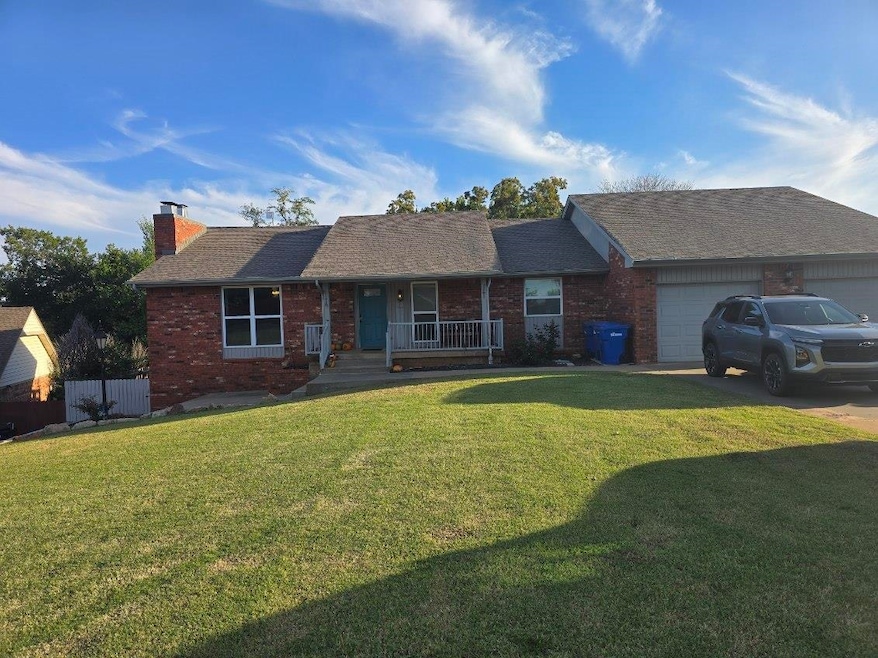Estimated payment $2,325/month
Total Views
2,046
7
Beds
3
Baths
3,676
Sq Ft
$104
Price per Sq Ft
Highlights
- Safe Room
- Multiple Fireplaces
- Wood Flooring
- RV or Boat Parking
- Traditional Architecture
- Covered Patio or Porch
About This Home
Welcome to your dream home! This expansive property offers comfort, convenience, and versatility for families, entertainers, and hobbyists alike. 6-bedroom, 3-bathroom, 2 living areas, 50 amp RV plug in, new septic in 2023, new grade four roof in 2024, play house, 2 car garage, open concept, safe room, walk out basement, covered patio, covered balcony, a must see, fireplace in living room, fireplace in family room, all electric, shop with electricity, fenced yard. Custom Christmas lights with Enid Custom Lights.
Home Details
Home Type
- Single Family
Year Built
- Built in 1979
Lot Details
- Cul-De-Sac
- North Facing Home
- Wood Fence
- Chain Link Fence
- Landscaped with Trees
Home Design
- Traditional Architecture
- Gable Roof Shape
- Brick Veneer
- Composition Roof
- Vinyl Siding
Interior Spaces
- 3,676 Sq Ft Home
- 2-Story Property
- Multiple Fireplaces
- Wood Burning Fireplace
- Screen For Fireplace
- Entryway
- Family Room with Fireplace
- Living Room with Fireplace
- Combination Kitchen and Dining Room
- Workshop
- Walk-Out Basement
Kitchen
- Electric Oven or Range
- Microwave
- Dishwasher
- Kitchen Island
- Disposal
Flooring
- Wood
- Ceramic Tile
Bedrooms and Bathrooms
- 7 Bedrooms
- 3 Full Bathrooms
Home Security
- Safe Room
- Fire and Smoke Detector
Parking
- 3 Car Attached Garage
- Garage Door Opener
- RV or Boat Parking
Additional Features
- Covered Patio or Porch
- Forced Air Zoned Heating and Cooling System
Community Details
- Gray Ridge 3Rd Addn Subdivision
Listing and Financial Details
- Assessor Parcel Number 2434-00-003-003-0-004-00
Map
Create a Home Valuation Report for This Property
The Home Valuation Report is an in-depth analysis detailing your home's value as well as a comparison with similar homes in the area
Home Values in the Area
Average Home Value in this Area
Tax History
| Year | Tax Paid | Tax Assessment Tax Assessment Total Assessment is a certain percentage of the fair market value that is determined by local assessors to be the total taxable value of land and additions on the property. | Land | Improvement |
|---|---|---|---|---|
| 2025 | $3,885 | $38,911 | $3,750 | $35,161 |
| 2024 | $3,885 | $37,058 | $3,750 | $33,308 |
| 2023 | $3,885 | $37,058 | $3,750 | $33,308 |
| 2022 | $3,934 | $37,058 | $3,750 | $33,308 |
| 2021 | $3,965 | $37,519 | $3,750 | $33,769 |
| 2020 | $2,180 | $24,387 | $3,121 | $21,266 |
| 2019 | $2,031 | $23,677 | $2,992 | $20,685 |
| 2018 | $2,030 | $22,988 | $3,168 | $19,820 |
| 2017 | $1,957 | $22,318 | $3,500 | $18,818 |
| 2016 | $1,948 | $22,318 | $3,500 | $18,818 |
| 2015 | $1,759 | $22,318 | $3,500 | $18,818 |
| 2014 | $1,759 | $22,318 | $3,500 | $18,818 |
Source: Public Records
Property History
| Date | Event | Price | List to Sale | Price per Sq Ft | Prior Sale |
|---|---|---|---|---|---|
| 11/25/2025 11/25/25 | Price Changed | $380,500 | -1.1% | $104 / Sq Ft | |
| 11/04/2025 11/04/25 | Price Changed | $384,900 | -2.5% | $105 / Sq Ft | |
| 10/23/2025 10/23/25 | Price Changed | $394,900 | -1.3% | $107 / Sq Ft | |
| 10/15/2025 10/15/25 | For Sale | $399,900 | +17.6% | $109 / Sq Ft | |
| 09/15/2021 09/15/21 | Sold | $340,000 | -2.8% | $92 / Sq Ft | View Prior Sale |
| 08/19/2021 08/19/21 | Pending | -- | -- | -- | |
| 07/23/2021 07/23/21 | For Sale | $349,900 | +16.6% | $95 / Sq Ft | |
| 02/28/2020 02/28/20 | Sold | $300,000 | +0.3% | $82 / Sq Ft | View Prior Sale |
| 01/25/2020 01/25/20 | Pending | -- | -- | -- | |
| 01/05/2020 01/05/20 | For Sale | $299,000 | +1.7% | $81 / Sq Ft | |
| 08/31/2015 08/31/15 | Sold | $294,000 | -3.6% | $82 / Sq Ft | View Prior Sale |
| 07/22/2015 07/22/15 | Pending | -- | -- | -- | |
| 06/22/2015 06/22/15 | For Sale | $304,900 | -- | $85 / Sq Ft |
Source: Northwest Oklahoma Association of REALTORS®
Purchase History
| Date | Type | Sale Price | Title Company |
|---|---|---|---|
| Warranty Deed | $340,000 | Apex Title & Closing Svcs | |
| Warranty Deed | $300,000 | Apex Title And Closing Svcs | |
| Deed | $227,500 | Nations Title |
Source: Public Records
Mortgage History
| Date | Status | Loan Amount | Loan Type |
|---|---|---|---|
| Open | $323,000 | New Conventional | |
| Previous Owner | $203,500 | FHA | |
| Previous Owner | $235,000 | VA |
Source: Public Records
Source: Northwest Oklahoma Association of REALTORS®
MLS Number: 20251445
APN: 2434-00-003-003-0-004-00
Nearby Homes
- 725 Morningside Place
- 301 E0470 Rd
- 0 S 16th St Unit Tract C 22207085
- 0 S 16th St Unit Tract D 22207086
- 0 S 16th St Unit Tract A 22194573
- 0 S 16th St Unit B 22194572
- 2214 Norman Rd
- 120 E Skeleton Rd
- 116 E Skeleton Rd
- 1305 Ritchie Ave
- 2002 E Southgate Rd
- 2802 Paradise Ln
- 1921 Pontiac Dr
- 1725 & 1727 W Creek Dr
- 1721 & 1723 W Creek Dr
- 1704 & 1706 Eest Creek Dr
- 1717 & 1719 W Creek Dr
- 1910 W Rupe Ave
- 1621 S Madison St
- 1605 S Jackson St







