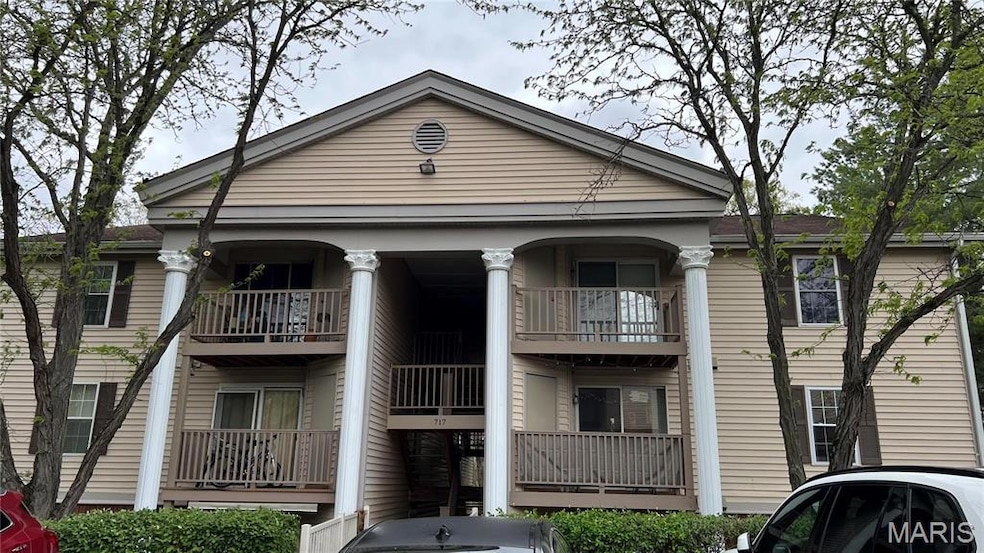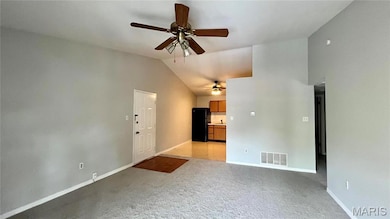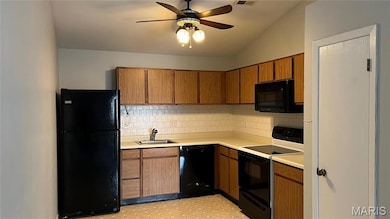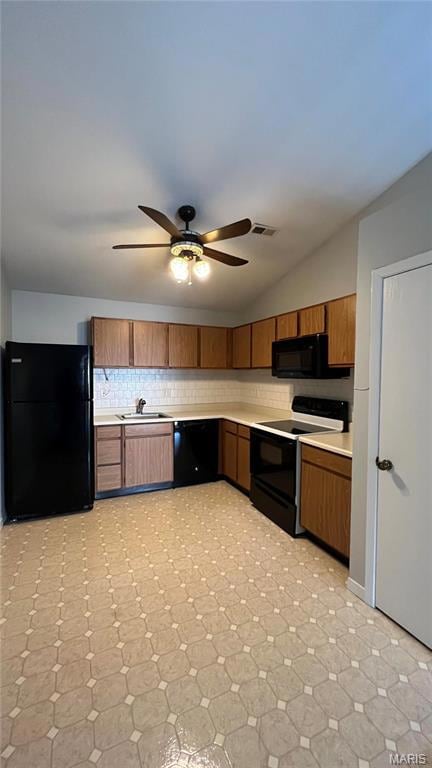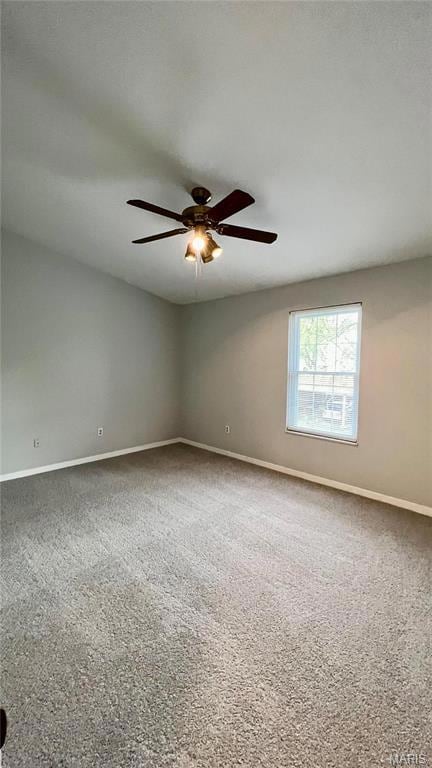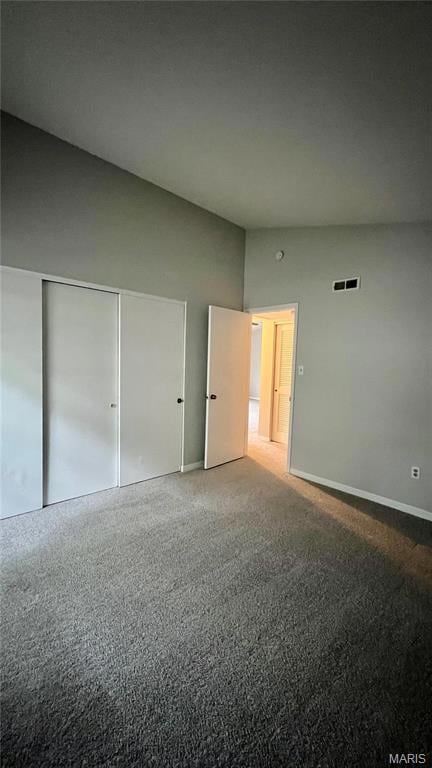717 Ridgeside Dr Unit L Ballwin, MO 63021
Highlights
- In Ground Pool
- Traditional Architecture
- Balcony
- Wren Hollow Elementary School Rated A
- Tennis Courts
- Eat-In Kitchen
About This Home
Welcome to this wonderful condo located in a wonderful quiet neighborhood in the coveted parkway schools! This condo features some nice updates like beautiful new carpeting, open concept and move in ready. This beautiful 2 bedrooms, 1 bath condo is freshly painted in neutral colors. The eat in kitchen has plenty of cabinets and counter space, nice size pantry, dishwasher, refrigerator, stove. The large living room features a fan/light fixture and a slider that leads to a covered deck with a small storage closet, a nice spot to relax and enjoy the outdoors. The condo also has a small in unit laundry closet. Amenities include pool, club house and tennis court etc. There is also an assigned covered carport. Close to highways, shopping, restaurants and much more...
Condo Details
Home Type
- Condominium
Year Built
- Built in 1986
HOA Fees
- $265 Monthly HOA Fees
Home Design
- Traditional Architecture
- Vinyl Siding
Interior Spaces
- 868 Sq Ft Home
- 1-Story Property
- Ceiling Fan
- Insulated Windows
- Window Treatments
- Family Room
- Combination Kitchen and Dining Room
Kitchen
- Eat-In Kitchen
- Electric Oven
- Electric Range
- Microwave
Flooring
- Carpet
- Laminate
Bedrooms and Bathrooms
- 2 Bedrooms
- 1 Full Bathroom
Laundry
- Laundry in unit
- Washer Hookup
Parking
- 1 Car Garage
- 1 Carport Space
- Parking Storage or Cabinetry
- Guest Parking
Outdoor Features
- In Ground Pool
- Balcony
Schools
- Oak Brook Elem. Elementary School
- Southwest Middle School
- Parkway South High School
Utilities
- Forced Air Heating and Cooling System
- Heating System Uses Natural Gas
- Gas Water Heater
Listing and Financial Details
- Property Available on 11/6/25
- Tenant pays for all utilities
- 12 Month Lease Term
- Assessor Parcel Number 25R-64-0985
Community Details
Overview
- Association fees include sewer, trash, water
- 999 Units
- Treetop Condo Association
- Mid-Rise Condominium
Amenities
- Common Area
Recreation
- Tennis Courts
- Community Pool
Pet Policy
- Pet Deposit $250
Map
Property History
| Date | Event | Price | List to Sale | Price per Sq Ft | Prior Sale |
|---|---|---|---|---|---|
| 12/09/2025 12/09/25 | Price Changed | $1,300 | -7.1% | $1 / Sq Ft | |
| 11/05/2025 11/05/25 | For Rent | $1,400 | +7.7% | -- | |
| 05/05/2023 05/05/23 | Rented | $1,300 | 0.0% | -- | |
| 04/29/2023 04/29/23 | Under Contract | -- | -- | -- | |
| 04/19/2023 04/19/23 | For Rent | $1,300 | 0.0% | -- | |
| 03/31/2023 03/31/23 | Sold | -- | -- | -- | View Prior Sale |
| 02/27/2023 02/27/23 | Pending | -- | -- | -- | |
| 02/21/2023 02/21/23 | For Sale | $134,900 | -- | $155 / Sq Ft |
Source: MARIS MLS
MLS Number: MIS25074429
APN: 25R-64-0985
- 746 Windy Ridge Dr
- 640 Painted Vista Dr
- 1222 Meramec Heights Dr Unit 40
- 1329 Westbrooke Terrace Dr
- 537 Treetop Village Dr
- 1452 Cedar Bluff Dr
- 524 Elm Crossing Ct
- 1724 Whispering Creek Dr Unit A
- 1716 Whispering Creek Dr Unit C
- 530 Spring Glen Dr
- 955 Silversprings Ln
- 1408 Whispering Creek Dr Unit 1C
- 1626 Forest Springs Ln Unit C
- 1622 Forest Springs Ln Unit A
- 1445 Whispering Creek Dr Unit C
- 836 Wheelwright Dr
- 1436 Whispering Creek Dr
- 1005 Pocono Trail Unit M1005
- 1389 Red Oak Plantation Dr
- 1304 Tahoe Valley Ct
- 564 Woodlyn Crossing
- 747 Westbrooke Village Dr
- 1542 Glenn Brooke Woods Cir
- 925 Meramec Grove Dr
- 74 Breezeview Dr
- 1300 Big Bend Rd
- 178 Cascade Circle Dr
- 383 Messina Dr
- 1465-1469 Parkside Commons Ct
- 101 Forest Pkwy
- 1424 Stoney Meadows Dr
- 105 Roland Ave
- 401 Hillcrest Blvd
- 398 Enchanted Pkwy
- 600 Park Commons Ct
- 207 Enchanted Pkwy
- 1137 New Ballwin Oaks Dr
- 120 Ballwin Manor Dr
- 91 Kaiman Ln
- 1102 Autumn Creek Way
