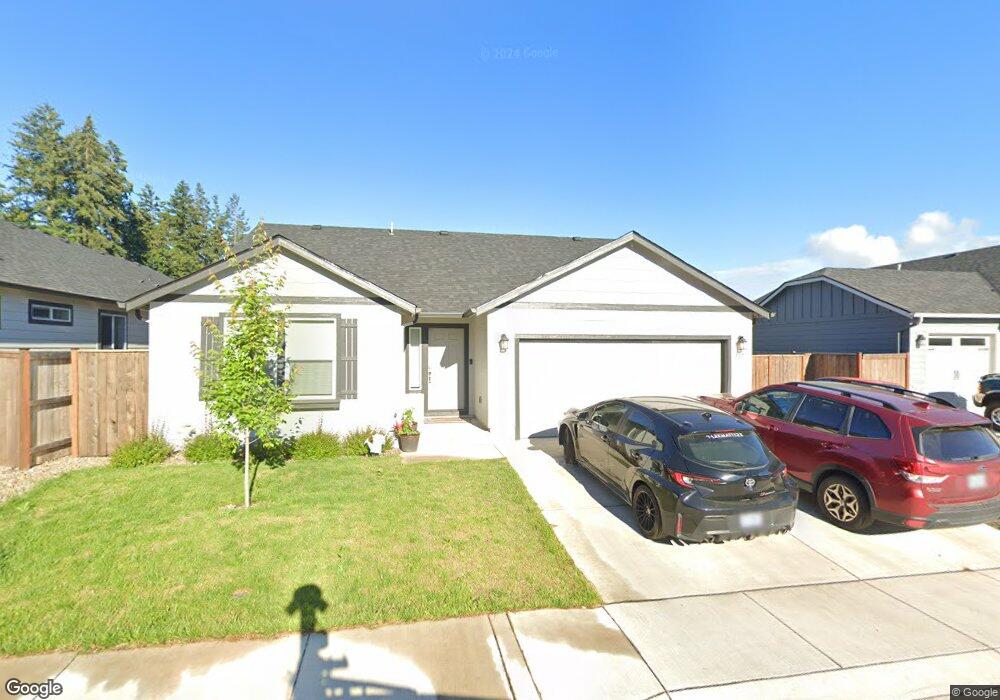717 S 53rd Place Springfield, OR 97478
East Springfield NeighborhoodEstimated Value: $460,000 - $500,000
3
Beds
2
Baths
1,408
Sq Ft
$336/Sq Ft
Est. Value
About This Home
This home is located at 717 S 53rd Place, Springfield, OR 97478 and is currently estimated at $472,587, approximately $335 per square foot. 717 S 53rd Place is a home with nearby schools including Mt. Vernon Elementary School, Agnes Stewart Middle School, and Thurston High School.
Ownership History
Date
Name
Owned For
Owner Type
Purchase Details
Closed on
Oct 11, 2022
Sold by
Hayden Homes Llc
Bought by
Grassauer Kara A and Mead Dean
Current Estimated Value
Home Financials for this Owner
Home Financials are based on the most recent Mortgage that was taken out on this home.
Original Mortgage
$400,150
Outstanding Balance
$382,533
Interest Rate
5.5%
Mortgage Type
New Conventional
Estimated Equity
$90,054
Create a Home Valuation Report for This Property
The Home Valuation Report is an in-depth analysis detailing your home's value as well as a comparison with similar homes in the area
Home Values in the Area
Average Home Value in this Area
Purchase History
| Date | Buyer | Sale Price | Title Company |
|---|---|---|---|
| Grassauer Kara A | $444,620 | Cascade Title |
Source: Public Records
Mortgage History
| Date | Status | Borrower | Loan Amount |
|---|---|---|---|
| Open | Grassauer Kara A | $400,150 |
Source: Public Records
Tax History Compared to Growth
Tax History
| Year | Tax Paid | Tax Assessment Tax Assessment Total Assessment is a certain percentage of the fair market value that is determined by local assessors to be the total taxable value of land and additions on the property. | Land | Improvement |
|---|---|---|---|---|
| 2025 | $4,381 | $238,926 | -- | -- |
| 2024 | $4,310 | $231,967 | -- | -- |
| 2023 | $4,310 | $225,211 | $0 | $0 |
| 2022 | $157 | $8,584 | $0 | $0 |
Source: Public Records
Map
Nearby Homes
- 5292 Squirrel St
- 792 S 52nd Place
- 5289 Cedar View Dr
- 5204 Cedar View Dr
- 5198 Cedar View Dr
- The Darrington Plan at Woodland Ridge
- 5150 Holly St
- 5190 Holly St
- 5128 Holly St
- The Cascade Plan at Woodland Ridge
- The Harrison Plan at Woodland Ridge
- The Talent Plan at Woodland Ridge
- The Middleton Plan at Woodland Ridge
- 5112 Holly St
- 5142 Holly St
- 5184 Holly St
- The Edgewood Plan at Woodland Ridge
- The Hudson Plan at Woodland Ridge
- 5335 Daisy St Unit TL 0130
- 5204 Holly St
- 763 S 53rd Place
- 750 S 53rd St
- 710 S 53rd St
- 722 S 53rd Place
- 796 S 53rd St
- 774 S 53rd Place
- 5298 Squirrel St
- 5296 Squirrel St
- 5300 Squirrel St
- 5304 Squirrel St
- 733 S 53rd St
- 5290 Squirrel St
- 779 S 53rd St
- 705 S 53rd St
- 5286 Squirrel St
- 5311 Squirrel St
- 5312 Squirrel St
- 5315 Squirrel St
- 727 S 52nd Place
- 713 S 52nd Place
