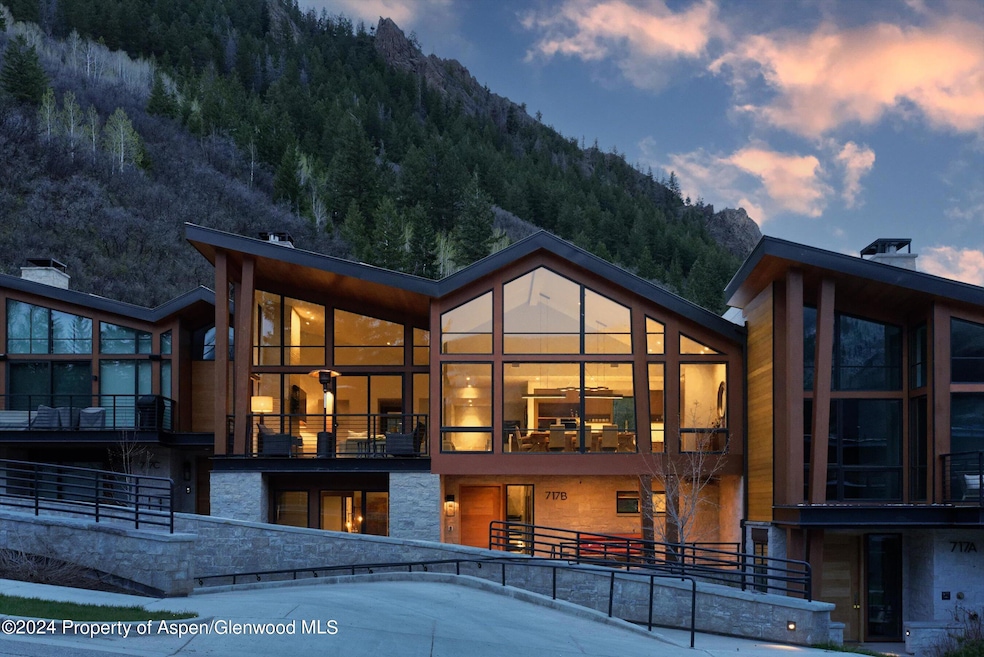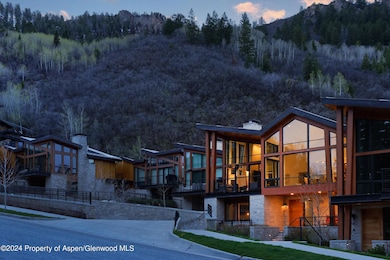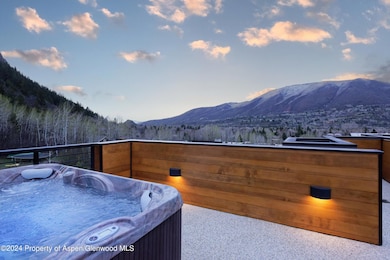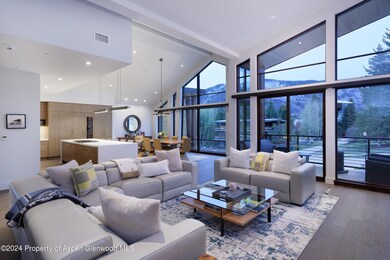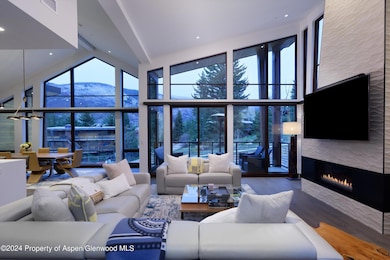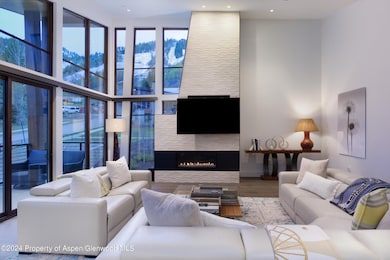Highlights
- Concierge
- Ski Accessible
- Spa
- Aspen Middle School Rated A-
- New Construction
- 4-minute walk to Wagner Park
About This Home
Unparalleled location in the core of Aspen with direct ski access to Aspen Mountain. Guests enjoy walking out their front door and accessing Aspen Mountain for year round recreation. This beautifully appointed townhome enjoys view of Aspen Mountain, Independence Pass, Red Mountain and Shadow Mountain. The open concept living area is flanked by a wall of windows welcoming the natural light and scenery. The four spacious bedroom suites offer privacy and space for each guest. Enjoy a soaking tub or steam shower in the primary suite or the two jacuzzi tubs in guest suites. The rooftop deck offers panoramic views and a hot tub for relaxation. Conveniently located just a short walk to downtown Aspen.
Listing Agent
The Burggraf Group Will and Sarah Burggraf
Aspen Snowmass Sotheby's International Realty - Hyman Mall Brokerage Phone: (970) 925-6060 Listed on: 05/13/2024
Townhouse Details
Home Type
- Townhome
Est. Annual Taxes
- $50,980
Year Built
- Built in 2019 | New Construction
Lot Details
- East Facing Home
- Property is in excellent condition
Parking
- 2 Car Garage
- Off-Street Parking
Home Design
- Contemporary Architecture
Interior Spaces
- 5,256 Sq Ft Home
- Elevator
- 2 Fireplaces
- Living Room
- Dining Room
- Laundry Room
- Property Views
Bedrooms and Bathrooms
- 4 Bedrooms
- Steam Shower
Outdoor Features
- Spa
- Patio
- Outdoor Grill
Utilities
- Forced Air Heating and Cooling System
- Radiant Heating System
- Wi-Fi Available
Listing and Financial Details
- Residential Lease
Community Details
Recreation
- Ski Accessible
Additional Features
- South Aspen Street Subdivision
- Concierge
Map
Source: Aspen Glenwood MLS
MLS Number: 183686
APN: R022634
- 126 Juan St
- 131 E Durant Ave Unit 208
- 650 S Monarch St Unit 7
- 205 E Durant Ave Unit 3H
- 315 E Dean St Unit B21-E7
- 315 E Dean St Unit B65 3,4,34,49
- 315 E Dean St Unit B65-30, 31, 32, 46
- 315 E Dean St Unit B60-51, 52, 24, 47
- 315 E Dean St
- 731 S Mill St Unit 2C
- 415 E Dean St #25 Week 6
- 415 E Dean St Unit 11 Week 5
- 415 E Dean St Unit 1 Week 29 St
- 415 E Dean St Unit 10 Week 30
- 415 E Dean St Unit 12 Week 26
- 415 E Dean St Unit 38 Week 33
- 415 E Dean St Unit 44a Week 9
- 415 E Dean St Unit 36 Weeks 5 & 6
- 415 E Dean St Unit 22 Week 32
- 415 E Dean St Unit 22 Week 6
- 126 Juan St
- 809 S Aspen St Unit 5&6
- 809 S Aspen St Unit 17
- 809 S Aspen St Unit 1
- 809 S Aspen St Unit 2
- 809 S Aspen St Unit 7
- 237 Gilbert St
- 623 S Monarch St Unit C
- 623 S Monarch St Unit B
- 623 S Monarch St Unit : A
- 651 S Monarch St
- 611 S Monarch St Unit ID1021494P
- 100 E Dean St Unit 1E
- 100 E Dean St Unit 3A
- 100 E Dean St Unit 1D
- 100 E Dean St Unit 2C
- 100 E Dean St Unit 3B
- 601 S Monarch St Unit ID1036620P
- 205 E Durant Ave Unit ID1021508P
- 650 S Monarch St Unit 2
