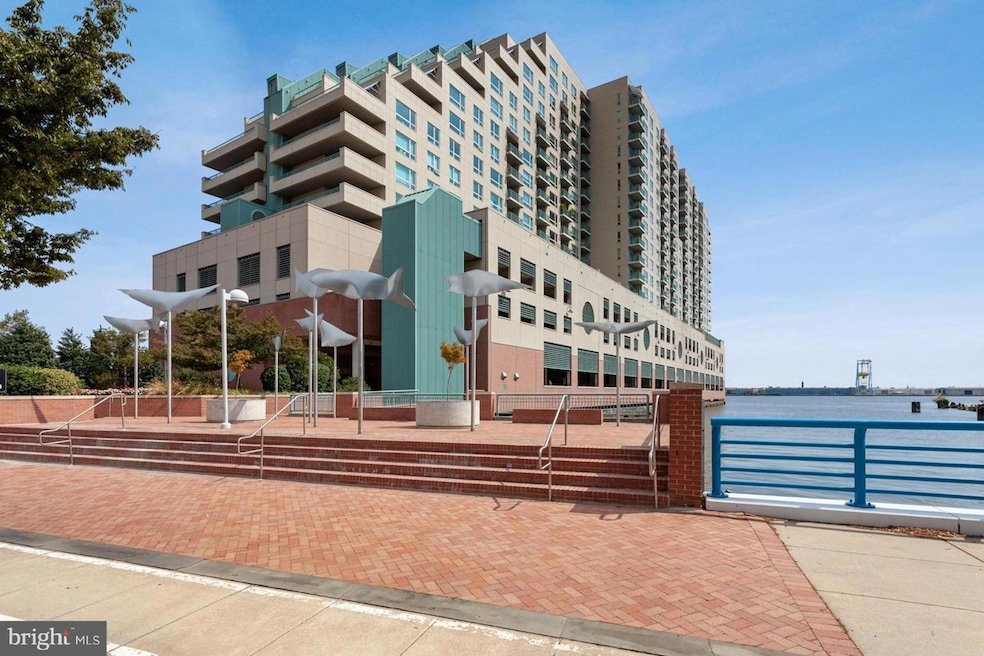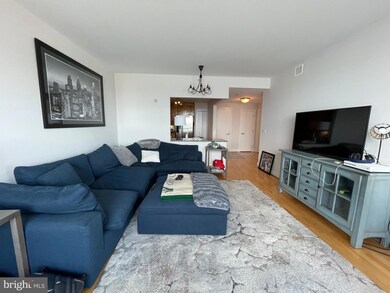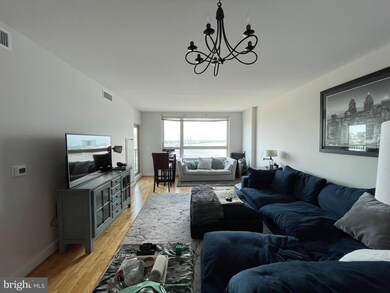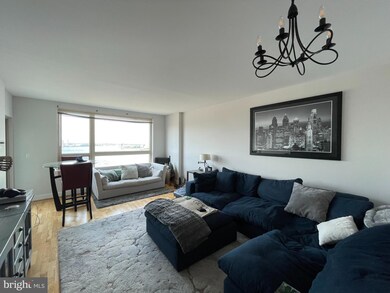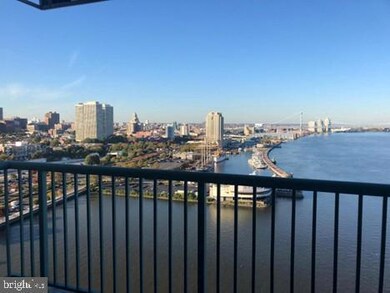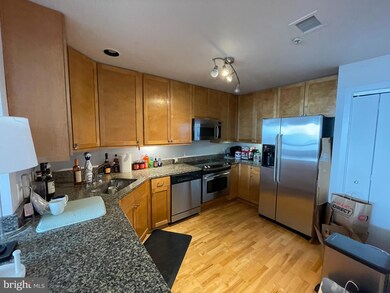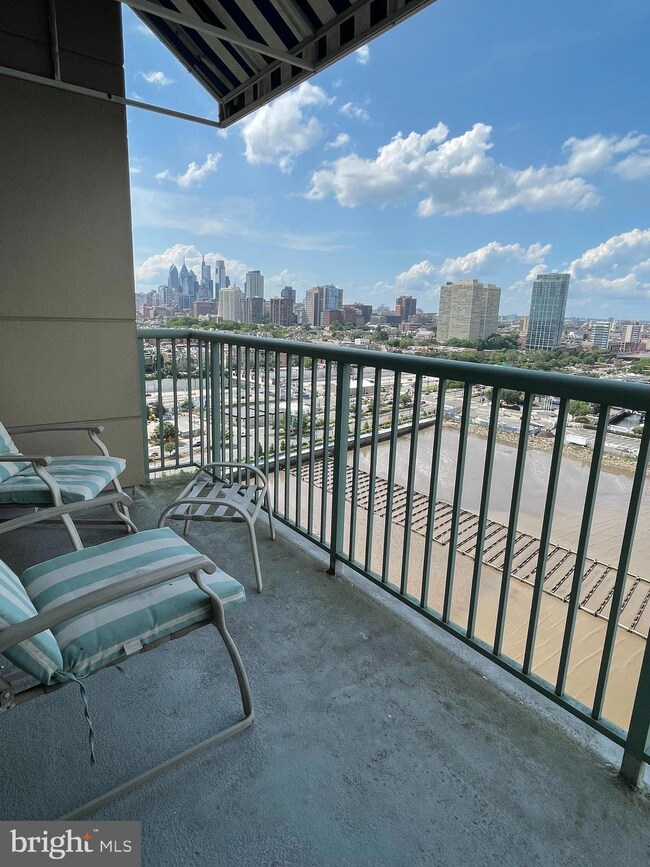Residences at Dockside 717 S Chris Columbus Blvd Unit PH11 Philadelphia, PA 19147
Queen Village NeighborhoodEstimated payment $3,083/month
Highlights
- Concierge
- Transportation Service
- Straight Thru Architecture
- Fitness Center
- Penthouse
- Wood Flooring
About This Home
LOOKING FOR THE BEST VIEWS AROUND!? Welcome to the Residence at Dockside. Philadelphia’s Premier Waterfront Condominium – Easy living at its best! Introducing Penthouse 11 – North facing 1 bedroom Condo with hardwood floors, spacious kitchen, expansive bath, a private balcony with the best views in town, plus your own secured parking space. Enter into an expansive foyer area with hardwood floors, leading to a spacious kitchen with solid 42- inch wood cabinets, granite counter tops, sizable breakfast bar and stainless steel appliances. The kitchen area overlooks the generous sized Living /Dining Room with beautiful hardwood floors plus an oversized floor to ceiling/wall to wall window and a door leading you to your own private and peaceful balcony with sunrises & sunsets, unobstructed river views, Penn's Landing & the Center City Skyline. Just down the hall is a sizable bedroom where you are faced with another access to your private balcony, a huge walk in closet (floor to ceiling) with some custom-built ins and an extra storage nook. The oversized bath has a frameless glass shower and a stackable washer and dryer. About the Building: The Residence at Dockside – The Best of the Best – featuring: 24/7 concierge, Reserved Owner and Guest secured Parking, Award-Winning World-Class Clubroom with a 4100 square -foot terrace with spectacular breath-taking waterfront views. State of the art fitness center heated indoor swimming pool and a hot tub. Dockside also offers a private minibus daily for residence to and from Center City. Easy access to all major highways and bridges. Schedule your appointment.
Listing Agent
(215) 266-1537 patrick@conwayteam.com BHHS Fox & Roach-Center City Walnut License #RS217990L Listed on: 06/24/2025

Property Details
Home Type
- Condominium
Est. Annual Taxes
- $4,671
Year Built
- Built in 1995
HOA Fees
- $688 Monthly HOA Fees
Parking
- 1 Car Attached Garage
- Oversized Parking
- Front Facing Garage
- Garage Door Opener
- Assigned Parking
Home Design
- Penthouse
- Straight Thru Architecture
- Entry on the 17th floor
- Masonry
Interior Spaces
- 852 Sq Ft Home
- Property has 1 Level
Kitchen
- Breakfast Area or Nook
- Range Hood
- Microwave
- Dishwasher
- Disposal
Flooring
- Wood
- Carpet
Bedrooms and Bathrooms
- 1 Main Level Bedroom
- En-Suite Bathroom
- 1 Full Bathroom
Laundry
- Dryer
- Washer
Utilities
- Forced Air Heating and Cooling System
- Geothermal Heating and Cooling
- Electric Water Heater
Additional Features
- Accessible Elevator Installed
- Balcony
Listing and Financial Details
- Tax Lot 2105
- Assessor Parcel Number 888064976
Community Details
Overview
- $1,376 Capital Contribution Fee
- Association fees include insurance, bus service, common area maintenance, health club, security gate, pool(s)
- High-Rise Condominium
- Queen Village Subdivision
Amenities
- Concierge
- Transportation Service
- Community Center
- 3 Elevators
Recreation
- Fitness Center
- Community Indoor Pool
- Lap or Exercise Community Pool
Pet Policy
- Pets allowed on a case-by-case basis
Map
About Residences at Dockside
Home Values in the Area
Average Home Value in this Area
Property History
| Date | Event | Price | Change | Sq Ft Price |
|---|---|---|---|---|
| 06/24/2025 06/24/25 | For Sale | $379,900 | -- | $446 / Sq Ft |
Source: Bright MLS
MLS Number: PAPH2504338
- 717 S Chris Columbus Blvd Unit 1404
- 717 S Chris Columbus Blvd Unit 1610
- 717 S Chris Columbus Blvd Unit 802
- 717 S Columbus Blvd Unit 1201
- 717 S Chris Columbus Blvd Unit 511
- 717 S Chris Columbus Blvd Unit 704
- 717 S Columbus Blvd Unit 812
- 717 S Chris Columbus Blvd Unit 1210
- 717 S Chris Columbus Blvd Unit 1506
- 717 S Chris Columbus Blvd Unit 909
- 717 S Chris Columbus Blvd Unit 604
- 740 S Christopher Columbus Blvd Unit 15
- 740 S Columbus Blvd Unit 48
- 758 S Front St
- 137 Monroe St
- 747 S 2nd St
- 129 Bainbridge St
- 512 14 S Front St Unit 2
- 814 S Front St
- 110 12 Naudain St Unit 4
- 767 S Front St Unit 1F
- 758 S Front St
- 793 S Front St
- 790 S Front St Unit R1
- 128 Bainbridge St Unit ID1055784P
- 5 South St Unit 235
- 510 S Front St Unit 2F
- 601 S 2nd St Unit ID1055960P
- 606 S 2nd St Unit ID1239921P
- 606 S 2nd St Unit ID1057050P
- 606 S 2nd St Unit ID1055797P
- 606 S 2nd St Unit ID1055767P
- 810 S Howard St
- 854 S Front St
- 251 Fulton St Unit C
- 0 Christian St Unit 405
- 231 Catharine St
- 528 S 2nd St
- 774 S 3rd St Unit G
- 801 S 3rd St Unit 2
