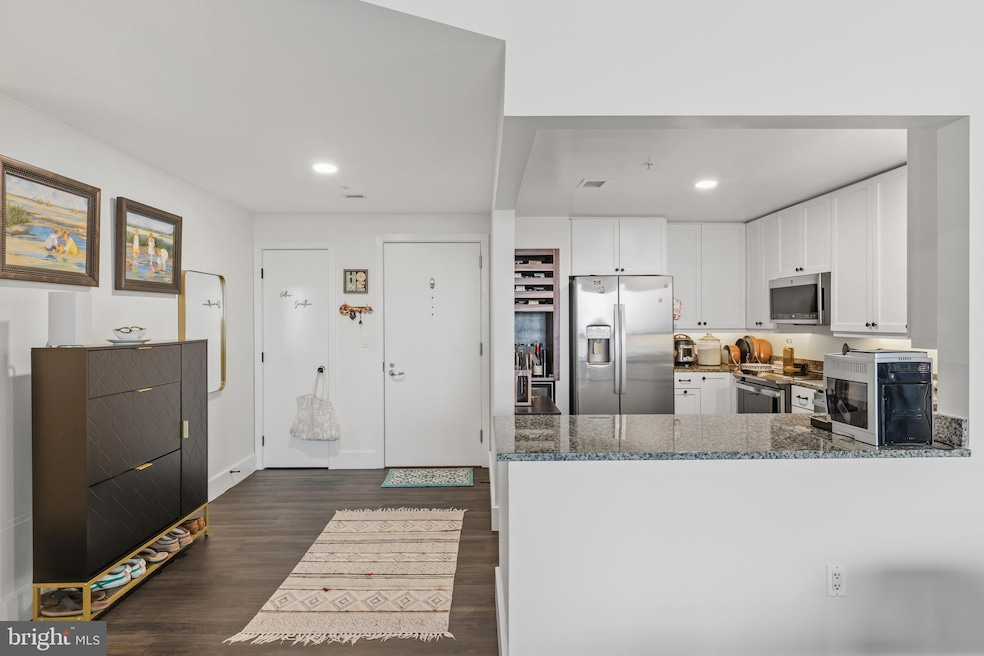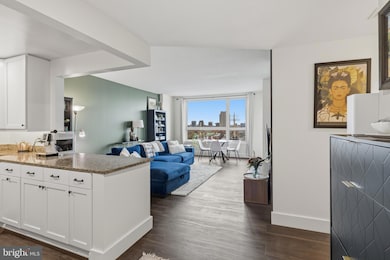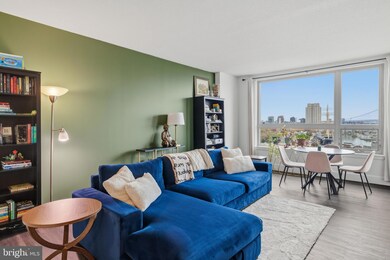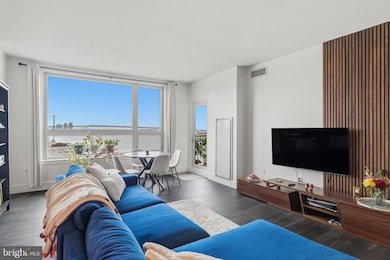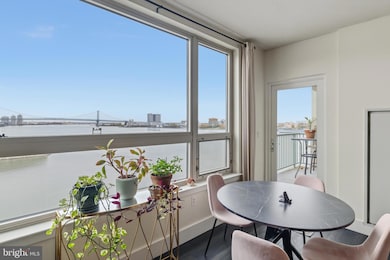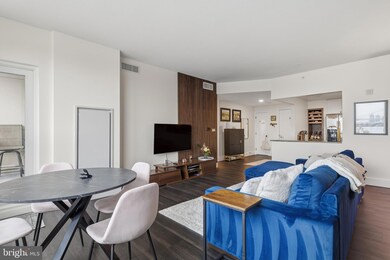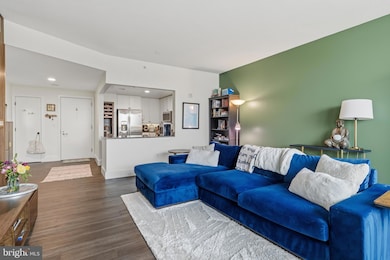Residences at Dockside 717 S Columbus Blvd Unit 707 Floor 7 Philadelphia, PA 19147
Queen Village NeighborhoodEstimated payment $4,671/month
Highlights
- Concierge
- Clubhouse
- 1 Car Attached Garage
- Fitness Center
- Community Indoor Pool
- Forced Air Heating and Cooling System
About This Home
A RARELY OFFERED NORTH FACING CONDO at The Residences at Dockside...this is a beautifully updated 2-bedroom, 2-bathroom offering stunning 7th-floor views of the Delaware River and city skyline. The Reliance floor plan has been thoughtfully refreshed with new hardwood floors, new stainless steel appliances, fresh paint throughout and smart storage upgrades in both the kitchen and hall. Spanning approximately 1,304 square feet, the home boasts large windows that flood the space with natural light and frame picturesque waterfront vistas. The open-concept kitchen is designed for both style and function, with modern finishes and ample white cabinetry along with a wine fridge and pull out wine bottle storage. Both bedrooms are generously sized, and the primary suite includes a private bathroom and walk-in closet. There is a lovely patio off the living room and guest room that is perfect for enjoying the view and your morning coffee. Built in 1995, this pet-friendly building offers the perfect blend of comfort, convenience, and luxury living along Philadelphia’s vibrant waterfront. Whether you're enjoying the serene river views from your living room or taking advantage of the building's upscale amenities, Unit 707 is a standout opportunity in one of the city’s most desirable locations. Dockside has 24 hour gated security and concierge plus VISITOR PARKING when you need it, a totally renovated clubroom with full kitchen and seating for personal use (can be rented for an event) or to just to change up your scenery. The heated indoor pool and hot tub is a dream, not to mention the state of the art gym and wrap around outdoor patio with tables and chairs that overlook the water and Center City. With three elevators, dedicated bike room storage, shuttle service and walkable to everything waterfront including Spruce Street Harbour Park, Liberty Pointe, Bluecross Riverink, Independence Seaport Museum, the Chart House, Moshulu, Zahav, Old City, Society Hill and much more you will love city living at its finest. You will also appreciate being close to all major highways and bridges to get in and out of the city and to NJ as well as Philadelphia International Airport. Set up a private tour today.
Property Details
Home Type
- Condominium
Est. Annual Taxes
- $6,775
Year Built
- Built in 1995
HOA Fees
- $1,107 Monthly HOA Fees
Parking
- 1 Car Attached Garage
- 1 Assigned Parking Space
Home Design
- Entry on the 7th floor
- Masonry
Interior Spaces
- 1,304 Sq Ft Home
- Property has 1 Level
- Washer and Dryer Hookup
Bedrooms and Bathrooms
- 2 Main Level Bedrooms
- 2 Full Bathrooms
Accessible Home Design
- Accessible Elevator Installed
Utilities
- Forced Air Heating and Cooling System
- Electric Water Heater
Listing and Financial Details
- Tax Lot 2105
- Assessor Parcel Number 888064630
Community Details
Overview
- $2,214 Capital Contribution Fee
- Association fees include common area maintenance, exterior building maintenance, management, pool(s), sewer, snow removal, trash
- High-Rise Condominium
- Dockside Condominium Association Condos
- Queen Village Subdivision
Amenities
- Concierge
- Clubhouse
Recreation
- Fitness Center
- Community Indoor Pool
Pet Policy
- Pets Allowed
Map
About Residences at Dockside
Home Values in the Area
Average Home Value in this Area
Property History
| Date | Event | Price | List to Sale | Price per Sq Ft | Prior Sale |
|---|---|---|---|---|---|
| 11/04/2025 11/04/25 | For Sale | $569,000 | +23.7% | $436 / Sq Ft | |
| 12/28/2023 12/28/23 | Sold | $460,000 | 0.0% | $353 / Sq Ft | View Prior Sale |
| 12/04/2023 12/04/23 | Off Market | $460,000 | -- | -- | |
| 12/03/2023 12/03/23 | Pending | -- | -- | -- | |
| 06/26/2023 06/26/23 | Price Changed | $472,500 | -2.1% | $362 / Sq Ft | |
| 06/10/2023 06/10/23 | For Sale | $482,500 | -- | $370 / Sq Ft |
Source: Bright MLS
MLS Number: PAPH2554034
- 717 S Chris Columbus Blvd Unit 909
- 717 S Chris Columbus Blvd Unit 1506
- 717 S Chris Columbus Blvd Unit 1210
- 717 S Chris Columbus Blvd Unit 814
- 717 S Chris Columbus Blvd Unit 517
- 717 S Chris Columbus Blvd Unit 704
- 717 S Chris Columbus Blvd Unit 511
- 717 S Chris Columbus Blvd Unit 1404
- 740 S Columbus Blvd Unit 16
- 740 S Columbus Blvd Unit 6
- 764 S Front St
- 124 Bainbridge St
- 747 S 2nd St
- 117 Catharine St
- 129 Bainbridge St
- 512 14 S Front St Unit 2
- 110 12 Naudain St Unit 4
- 124 Catharine St Unit B
- 114 18 Naudain St Unit A
- 105 Lombard St Unit B
- 790 S Front St Unit R1
- 128 Bainbridge St Unit ID1055784P
- 510 S Front St Unit 2R
- 601 S 2nd St Unit ID1055960P
- 606 S 2nd St Unit ID1239921P
- 606 S 2nd St Unit ID1055797P
- 606 S 2nd St Unit ID1055767P
- 810 S Howard St
- 858 S Front St
- 608 S American St Unit 6
- 200 10 Lombard St Unit 703
- 528 S 2nd St
- 901 S 2nd St Unit B
- 301 South St Unit B
- 301 South St
- 301 South St Unit 2
- 261 Queen St Unit 1
- 919 S 2nd St
- 524 S 3rd St Unit 3
- 309-11 South St Unit ID1055809P
