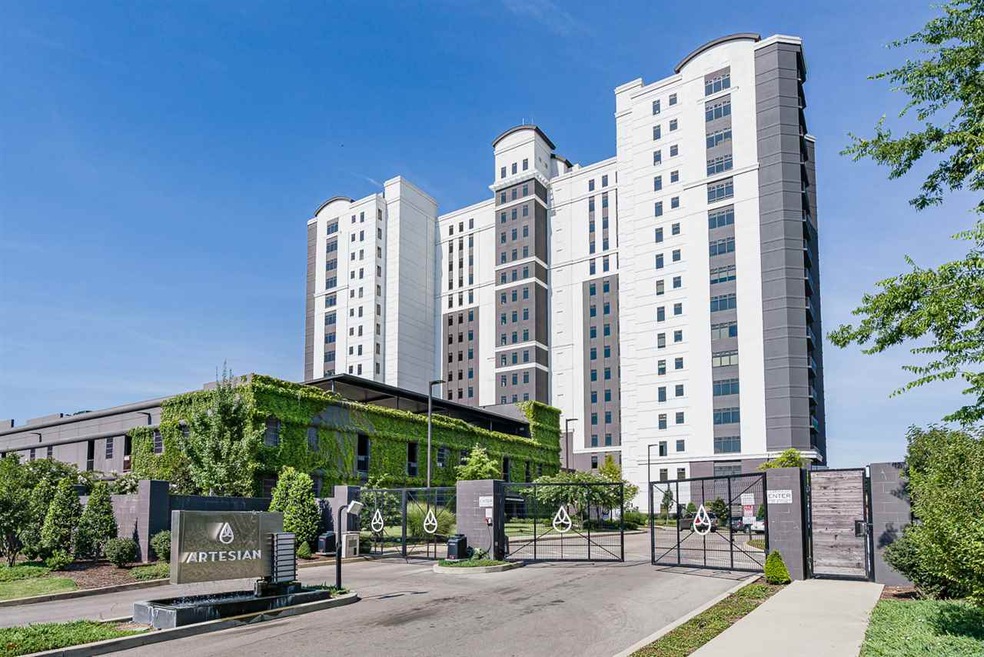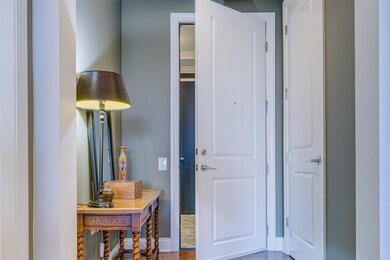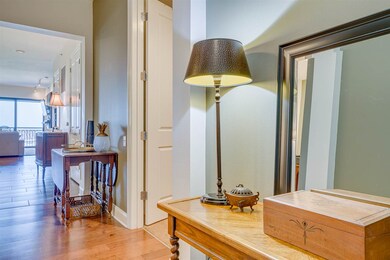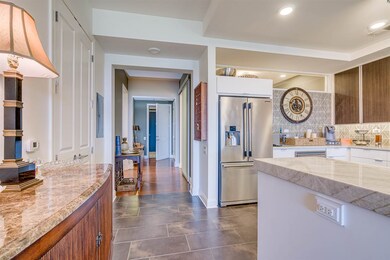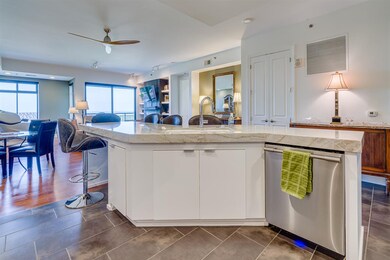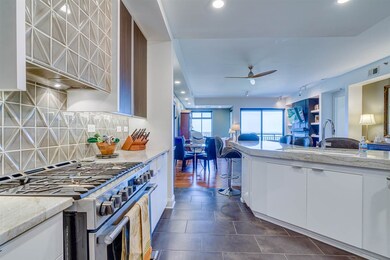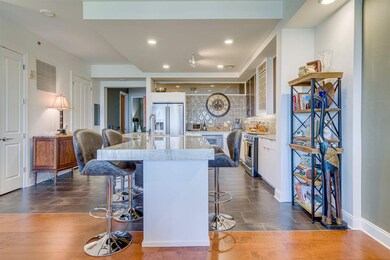
Artesian 717 S Riverside Dr Unit 1106 Memphis, TN 38103
South Main NeighborhoodHighlights
- Water Views
- 24-Hour Security
- Landscaped Professionally
- Fitness Center
- In Ground Pool
- 5-minute walk to Martyrs Park
About This Home
As of August 2019Gorgeous 11th floor condo in the sought after Artesian.Views of the Mississippi River and the Harahan Bridge from all windows.So many updates in the last 12 months.New Quartzite kitchen counter tops,hand selected custom tiled back splash,new porcelain kitchen sink freshly painted interior and under cabinet lighting added.The condo also features storage unit that is conveniently located next to the unit in the hallway.A large balcony with majestic views,sunblocking shades. 3 closets in the master
Last Agent to Sell the Property
Crye-Leike, Inc., REALTORS License #292580 Listed on: 07/31/2019

Property Details
Home Type
- Condominium
Est. Annual Taxes
- $4,424
Year Built
- Built in 2015
Lot Details
- Dog Run
- Landscaped Professionally
Parking
- 2 Car Detached Garage
Home Design
- Contemporary Architecture
Interior Spaces
- 1,600-1,799 Sq Ft Home
- 1,678 Sq Ft Home
- 1.2-Story Property
- Smooth Ceilings
- Gas Fireplace
- Window Treatments
- Aluminum Window Frames
- Living Room with Fireplace
- Dining Room
- Open Floorplan
- Storage Room
- Security Gate
Kitchen
- Breakfast Bar
- Gas Cooktop
- Microwave
- Dishwasher
- Kitchen Island
- Disposal
Flooring
- Wood
- Partially Carpeted
- Tile
Bedrooms and Bathrooms
- 3 Main Level Bedrooms
- Primary Bedroom on Main
- Split Bedroom Floorplan
- En-Suite Bathroom
- Walk-In Closet
- 3 Full Bathrooms
- Bathtub With Separate Shower Stall
Laundry
- Laundry Room
- Washer and Dryer Hookup
Outdoor Features
- In Ground Pool
- Courtyard
Utilities
- Central Heating and Cooling System
Listing and Financial Details
- Assessor Parcel Number 002086 C00101
Community Details
Overview
- Property has a Home Owners Association
- $578 Maintenance Fee
- Association fees include water/sewer, trash collection, exterior maintenance, grounds maintenance, management fees, exterior insurance, reserve fund, parking, pest control contract
- High-Rise Condominium
- Artesian Condominium Community
- Horizon Condominiums Subdivision
- Property managed by Wright Property Mngt
Amenities
Recreation
Security
- 24-Hour Security
- Fire and Smoke Detector
- Fire Sprinkler System
Ownership History
Purchase Details
Purchase Details
Home Financials for this Owner
Home Financials are based on the most recent Mortgage that was taken out on this home.Purchase Details
Home Financials for this Owner
Home Financials are based on the most recent Mortgage that was taken out on this home.Purchase Details
Home Financials for this Owner
Home Financials are based on the most recent Mortgage that was taken out on this home.Similar Homes in Memphis, TN
Home Values in the Area
Average Home Value in this Area
Purchase History
| Date | Type | Sale Price | Title Company |
|---|---|---|---|
| Quit Claim Deed | -- | None Listed On Document | |
| Warranty Deed | $510,000 | None Available | |
| Warranty Deed | $490,000 | Close Trak Closing & Title S | |
| Warranty Deed | $401,041 | Attorney |
Mortgage History
| Date | Status | Loan Amount | Loan Type |
|---|---|---|---|
| Previous Owner | $400,000 | Credit Line Revolving | |
| Previous Owner | $392,000 | New Conventional | |
| Previous Owner | $359,000 | New Conventional | |
| Previous Owner | $360,536 | Adjustable Rate Mortgage/ARM |
Property History
| Date | Event | Price | Change | Sq Ft Price |
|---|---|---|---|---|
| 08/28/2019 08/28/19 | Sold | $510,000 | -2.9% | $319 / Sq Ft |
| 07/31/2019 07/31/19 | For Sale | $525,000 | +7.1% | $328 / Sq Ft |
| 07/26/2018 07/26/18 | Sold | $490,000 | +2.1% | $306 / Sq Ft |
| 06/25/2018 06/25/18 | Pending | -- | -- | -- |
| 06/22/2018 06/22/18 | For Sale | $479,900 | +19.7% | $300 / Sq Ft |
| 12/07/2015 12/07/15 | Sold | $401,042 | +3.4% | $251 / Sq Ft |
| 10/22/2015 10/22/15 | Pending | -- | -- | -- |
| 10/22/2015 10/22/15 | For Sale | $388,000 | -- | $243 / Sq Ft |
Tax History Compared to Growth
Tax History
| Year | Tax Paid | Tax Assessment Tax Assessment Total Assessment is a certain percentage of the fair market value that is determined by local assessors to be the total taxable value of land and additions on the property. | Land | Improvement |
|---|---|---|---|---|
| 2025 | $4,424 | $146,450 | $4,750 | $141,700 |
| 2024 | $4,424 | $130,500 | $4,750 | $125,750 |
| 2023 | $7,950 | $130,500 | $4,750 | $125,750 |
| 2022 | $7,950 | $130,500 | $4,750 | $125,750 |
| 2021 | $4,502 | $130,500 | $4,750 | $125,750 |
| 2020 | $7,260 | $100,200 | $4,750 | $95,450 |
| 2019 | $3,202 | $100,200 | $4,750 | $95,450 |
| 2018 | $3,202 | $100,200 | $4,750 | $95,450 |
| 2017 | $3,278 | $100,200 | $4,750 | $95,450 |
| 2016 | $4,370 | $100,000 | $0 | $0 |
| 2014 | $652 | $14,925 | $0 | $0 |
Agents Affiliated with this Home
-
Pam Beall

Seller's Agent in 2019
Pam Beall
Crye-Leike
(901) 647-2101
7 in this area
137 Total Sales
-
Jon Dickens

Buyer's Agent in 2019
Jon Dickens
The Firm
(901) 496-5702
7 in this area
313 Total Sales
-
L
Buyer Co-Listing Agent in 2019
Lydia Wilkinson
Dream Maker Realty, LLC
-
Mike Parker

Buyer Co-Listing Agent in 2019
Mike Parker
The Firm
(901) 277-7275
72 in this area
259 Total Sales
-
Jake Lawhead

Seller Co-Listing Agent in 2015
Jake Lawhead
Ware Jones, REALTORS
(901) 848-5352
9 in this area
41 Total Sales
About Artesian
Map
Source: Memphis Area Association of REALTORS®
MLS Number: 10058635
APN: 00-2086-C0-0101
- 717 S Riverside Dr Unit 510
- 717 S Riverside Dr Unit 109
- 717 S Riverside Dr Unit A1207
- 717 S Riverside Dr Unit 1104
- 717 S Riverside Dr Unit 904
- 717 S Riverside Dr Unit 206
- 717 S Riverside Dr Unit 1203
- 717 S Riverside Dr Unit 906
- 717 S Riverside Dr Unit 506
- 717 S Riverside Dr Unit 609/610
- 717 S Riverside Dr Unit 505
- 717 S Riverside Dr Unit 707
- 114 Founders Ln
- 655 S Riverside Dr Unit 206
- 655 S Riverside Dr Unit 1008A
- 655 S Riverside Dr Unit 205A
- 655 S Riverside Dr Unit 905B
- 655 S Riverside Dr Unit 1405
- 655 S Riverside Dr Unit 308
- 655 S Riverside Dr Unit 306B
