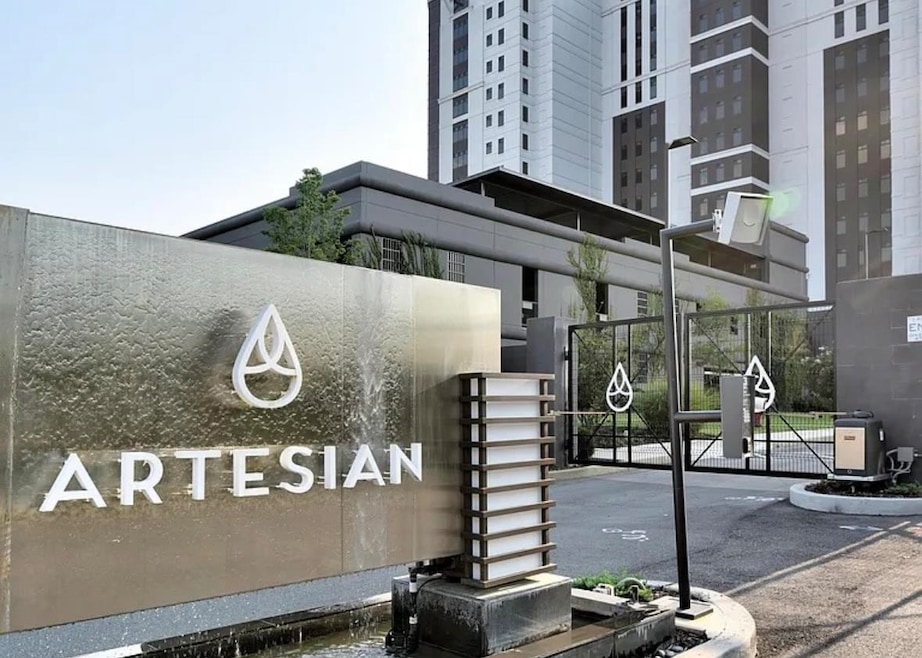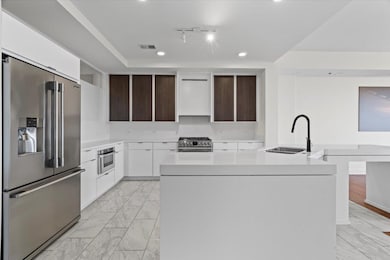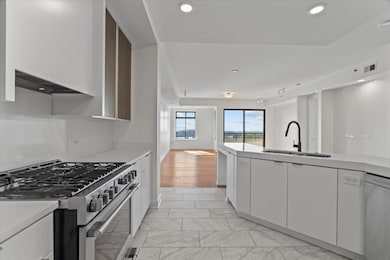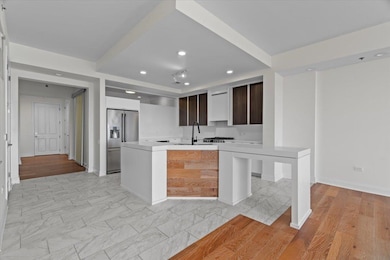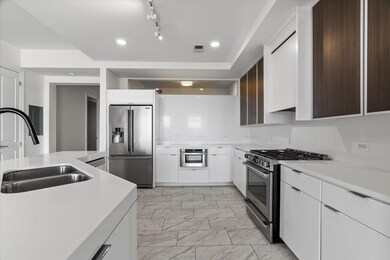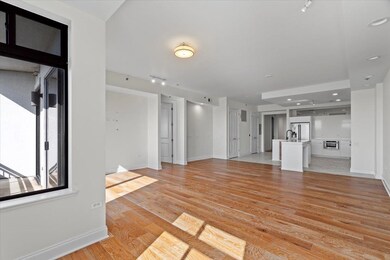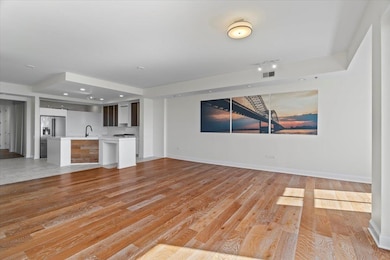Artesian 717 S Riverside Dr Unit 906 Memphis, TN 38103
South Main NeighborhoodEstimated payment $3,596/month
Highlights
- Water Views
- In Ground Pool
- Gated Community
- Fitness Center
- Gated Parking
- 5-minute walk to Martyrs Park
About This Home
Experience luxury living in this stunning 3BR/3BA condo at The Artesian! Featuring soaring 10-ft ceilings, elegant 8-ft doors, and a chef’s kitchen with gas cooking. The spacious primary suite offers three closets, double vanities, a soaking tub, and a walk-in shower with a frameless glass enclosure. Enjoy expansive living and dining spaces that open to a private balcony with breathtaking views of the Mississippi River and Harahan Bridge. Refrigerator included. The Artesian offers top-tier amenities: 24/7 front desk, fitness center, indoor pool & hot tub, outdoor pool, lighted tennis & pickleball courts, dog park, and bike storage. Includes parking spaces #174 & #175
Property Details
Home Type
- Condominium
Year Built
- Built in 2007
Lot Details
- Dog Run
- Wrought Iron Fence
- Brick Fence
- Landscaped Professionally
- Sprinklers on Timer
Home Design
- Contemporary Architecture
- Synthetic Stucco Exterior
Interior Spaces
- 1,600-1,799 Sq Ft Home
- 1,617 Sq Ft Home
- 1-Story Property
- Smooth Ceilings
- Ceiling Fan
- Double Pane Windows
- Aluminum Window Frames
- Combination Dining and Living Room
- Loft
- Storage Room
- Laundry Room
Kitchen
- Self-Cleaning Oven
- Gas Cooktop
- Microwave
- Dishwasher
- Kitchen Island
- Disposal
Flooring
- Wood
- Partially Carpeted
- Tile
Bedrooms and Bathrooms
- 3 Main Level Bedrooms
- En-Suite Bathroom
- Walk-In Closet
- 3 Full Bathrooms
- Dual Vanity Sinks in Primary Bathroom
- Bathtub With Separate Shower Stall
Parking
- 2 Car Garage
- Side Facing Garage
- Gated Parking
- Guest Parking
Pool
- In Ground Pool
- Spa
- Pool Equipment or Cover
Outdoor Features
- Courtyard
- Outdoor Storage
- Outdoor Gas Grill
Utilities
- Central Heating and Cooling System
- Heating System Uses Gas
- Cable TV Available
Listing and Financial Details
- Assessor Parcel Number 0020860C000810
Community Details
Overview
- Property has a Home Owners Association
- $770 Maintenance Fee
- High-Rise Condominium
- Artesian Condominium Community
- Artesian Condominiums The Subdivision
- Property managed by Wright Property Mgmt
Recreation
- Recreation Facilities
- Community Spa
Additional Features
- Gated Community
Map
About Artesian
Home Values in the Area
Average Home Value in this Area
Property History
| Date | Event | Price | List to Sale | Price per Sq Ft | Prior Sale |
|---|---|---|---|---|---|
| 06/14/2025 06/14/25 | Price Changed | $575,000 | -1.7% | $359 / Sq Ft | |
| 04/11/2025 04/11/25 | For Sale | $585,000 | 0.0% | $366 / Sq Ft | |
| 04/10/2023 04/10/23 | Sold | $585,000 | -0.8% | $362 / Sq Ft | View Prior Sale |
| 04/10/2023 04/10/23 | Pending | -- | -- | -- | |
| 02/13/2023 02/13/23 | For Sale | $589,900 | +55.5% | $365 / Sq Ft | |
| 08/31/2016 08/31/16 | Sold | $379,240 | +1.9% | $237 / Sq Ft | View Prior Sale |
| 03/05/2016 03/05/16 | Pending | -- | -- | -- | |
| 03/05/2016 03/05/16 | For Sale | $372,000 | -- | $233 / Sq Ft |
Source: Memphis Area Association of REALTORS®
MLS Number: 10194097
- 717 S Riverside Dr Unit 206
- 717 S Riverside Dr Unit 506
- 717 S Riverside Dr Unit A1207
- 717 S Riverside Dr Unit 1104
- 717 S Riverside Dr Unit 401
- 717 S Riverside Dr Unit 1105
- 717 S Riverside Dr Unit 904
- 717 S Riverside Dr Unit 510
- 717 S Riverside Dr Unit 207
- 717 S Riverside Dr Unit 505
- 114 Founders Ln
- 655 S Riverside Dr Unit 308
- 655 S Riverside Dr Unit 202
- 655 S Riverside Dr Unit 708A
- 655 S Riverside Dr Unit 1008A
- 655 S Riverside Dr Unit 206
- 655 S Riverside Dr Unit 205A
- 655 S Riverside Dr Unit 1405
- 655 S Riverside Dr Unit 1103
- 120 Founders Ln
- 717 S Riverside Dr Unit 405
- 717 S Riverside Dr Unit 401
- 80 W Virginia Ave
- 4 Riverview Dr W
- 615 Denmark Dr Unit 102
- 18 W Georgia Ave
- 556 Rienzi Dr
- 9 E Carolina Ave
- 495 Tennessee St
- 138 Huling Ave
- 7 Vance Ave
- 291 E Pontotoc Ave
- 1 Dr Ml King Jr Ave
- 266 S Front St
- 272 S Main St
- 280 Vance Ave
- 50 Peabody Place
- 130 S Front St
- 50 Gayoso Ave Unit 306
- 107 S Front St
