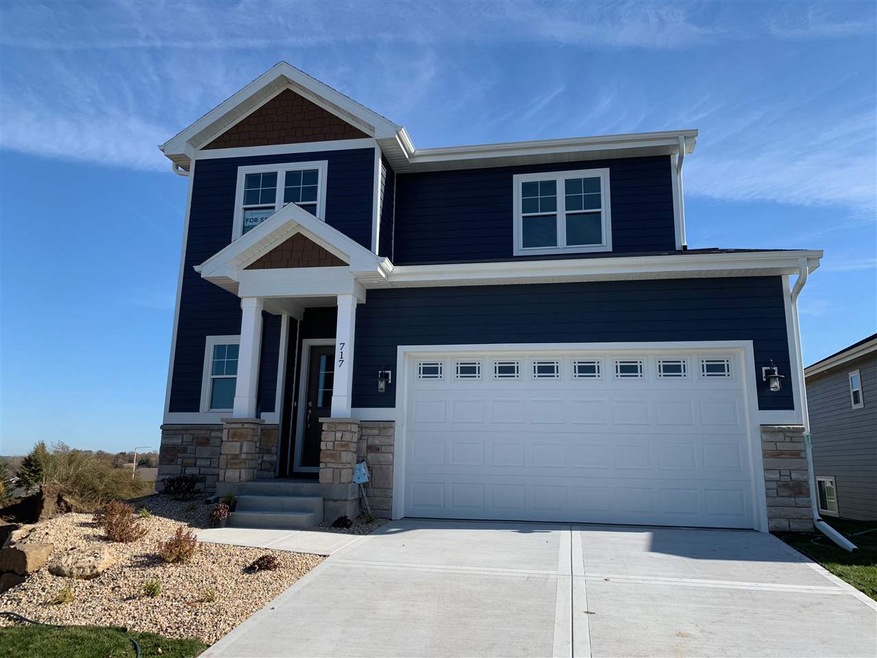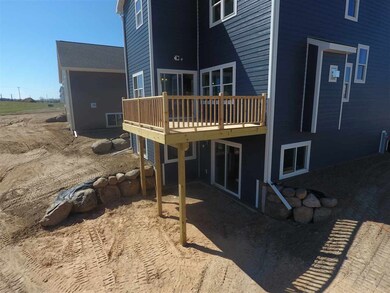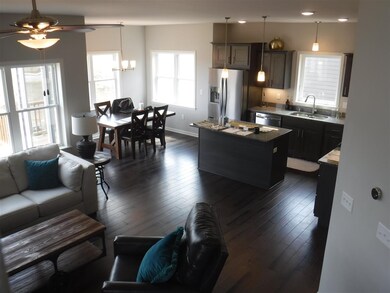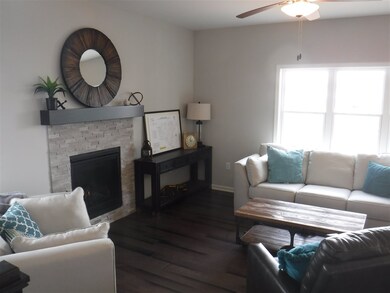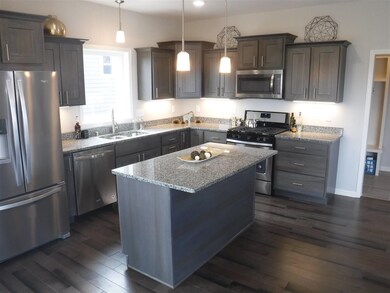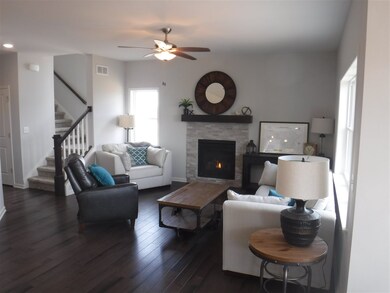
717 Schubert St Verona, WI 53593
Highlights
- Open Floorplan
- Craftsman Architecture
- Wood Flooring
- Glacier Edge Elementary School Rated A-
- Deck
- 4-minute walk to Tollefson Park
About This Home
As of May 2022This home is move in ready! 2-story, Ashland model home built by NorthPointe has Quality throughout! Custom built lockers, 4 bedrooms, 2.5 baths, 9 foot ceilings in the basement and main level. Granite counter-tops throughout, walk-in closet, stainless appliances, wood floors, fireplace, and dual sinks. Landscaping is included! Hometown Grove is Verona's newest neighborhood featuring beautiful parks, coffee shops and so much more.
Last Agent to Sell the Property
Realty Executives Cooper Spransy License #85122-94 Listed on: 08/22/2017

Last Buyer's Agent
Emma Bohrod
Rock Realty License #81078-94

Home Details
Home Type
- Single Family
Est. Annual Taxes
- $8,285
Year Built
- Built in 2017
Lot Details
- 6,970 Sq Ft Lot
- Level Lot
Home Design
- Craftsman Architecture
- Vinyl Siding
- Stone Exterior Construction
Interior Spaces
- 1,894 Sq Ft Home
- 2-Story Property
- Open Floorplan
- Gas Fireplace
- Low Emissivity Windows
- Great Room
- Wood Flooring
Kitchen
- Oven or Range
- Microwave
- Dishwasher
- Kitchen Island
- Disposal
Bedrooms and Bathrooms
- 4 Bedrooms
- Walk-In Closet
- Primary Bathroom is a Full Bathroom
- Walk-in Shower
Basement
- Basement Fills Entire Space Under The House
- Sump Pump
- Stubbed For A Bathroom
Parking
- 2 Car Attached Garage
- Garage Door Opener
- Driveway Level
Schools
- Glacier Edge Elementary School
- Savanna Oaks Middle School
- Verona High School
Additional Features
- Deck
- Forced Air Cooling System
Community Details
- Built by NorthPointe Construc
- Hometown Grove Subdivision
Ownership History
Purchase Details
Home Financials for this Owner
Home Financials are based on the most recent Mortgage that was taken out on this home.Purchase Details
Home Financials for this Owner
Home Financials are based on the most recent Mortgage that was taken out on this home.Purchase Details
Purchase Details
Home Financials for this Owner
Home Financials are based on the most recent Mortgage that was taken out on this home.Purchase Details
Home Financials for this Owner
Home Financials are based on the most recent Mortgage that was taken out on this home.Similar Homes in Verona, WI
Home Values in the Area
Average Home Value in this Area
Purchase History
| Date | Type | Sale Price | Title Company |
|---|---|---|---|
| Warranty Deed | $500,000 | Zarov Peter | |
| Warranty Deed | $422,000 | Knight Barry Title | |
| Quit Claim Deed | $206,700 | None Available | |
| Warranty Deed | $379,000 | None Available | |
| Warranty Deed | -- | None Available |
Mortgage History
| Date | Status | Loan Amount | Loan Type |
|---|---|---|---|
| Open | $425,000 | New Conventional | |
| Previous Owner | $253,200 | New Conventional | |
| Previous Owner | $344,500 | New Conventional | |
| Previous Owner | $341,100 | New Conventional | |
| Previous Owner | $300,800 | New Conventional | |
| Previous Owner | $920,000 | Purchase Money Mortgage |
Property History
| Date | Event | Price | Change | Sq Ft Price |
|---|---|---|---|---|
| 05/31/2022 05/31/22 | Sold | $500,000 | +11.1% | $250 / Sq Ft |
| 03/29/2022 03/29/22 | Pending | -- | -- | -- |
| 03/23/2022 03/23/22 | For Sale | $449,900 | -10.0% | $225 / Sq Ft |
| 03/23/2022 03/23/22 | Off Market | $500,000 | -- | -- |
| 06/30/2021 06/30/21 | Sold | $422,000 | +0.5% | $223 / Sq Ft |
| 04/06/2021 04/06/21 | Pending | -- | -- | -- |
| 04/01/2021 04/01/21 | For Sale | $420,000 | +10.8% | $222 / Sq Ft |
| 11/30/2018 11/30/18 | Sold | $379,000 | 0.0% | $200 / Sq Ft |
| 10/17/2018 10/17/18 | Price Changed | $379,000 | -5.1% | $200 / Sq Ft |
| 04/24/2018 04/24/18 | Price Changed | $399,382 | -3.3% | $211 / Sq Ft |
| 03/21/2018 03/21/18 | Price Changed | $412,908 | -0.2% | $218 / Sq Ft |
| 12/19/2017 12/19/17 | Price Changed | $413,723 | +5.4% | $218 / Sq Ft |
| 08/22/2017 08/22/17 | For Sale | $392,395 | -- | $207 / Sq Ft |
Tax History Compared to Growth
Tax History
| Year | Tax Paid | Tax Assessment Tax Assessment Total Assessment is a certain percentage of the fair market value that is determined by local assessors to be the total taxable value of land and additions on the property. | Land | Improvement |
|---|---|---|---|---|
| 2024 | $8,285 | $526,700 | $99,200 | $427,500 |
| 2023 | $7,701 | $436,600 | $94,300 | $342,300 |
| 2021 | $7,258 | $383,200 | $87,000 | $296,200 |
| 2020 | $7,753 | $383,200 | $87,000 | $296,200 |
| 2019 | $7,859 | $337,200 | $72,600 | $264,600 |
| 2018 | $5,494 | $230,100 | $72,600 | $157,500 |
Agents Affiliated with this Home
-
Keith Schulz

Seller's Agent in 2022
Keith Schulz
Great Rock Realty LLC
(608) 212-7607
39 in this area
222 Total Sales
-
Kelly Byers

Buyer's Agent in 2022
Kelly Byers
Real Broker LLC
(608) 345-0967
5 in this area
81 Total Sales
-
E
Seller's Agent in 2021
Emma Bohrod
Rock Realty
-
Madeline Bohrod

Seller Co-Listing Agent in 2021
Madeline Bohrod
Realty Executives
(608) 575-5790
1 in this area
29 Total Sales
-
Mitchell Fiene

Seller's Agent in 2018
Mitchell Fiene
Realty Executives
(608) 370-3279
8 in this area
80 Total Sales
Map
Source: South Central Wisconsin Multiple Listing Service
MLS Number: 1812532
APN: 0608-233-0869-2
- 859 Kimball Ln
- 772 Marlow Bay
- 839 Questa Ridge Trail
- 1045 Range Trail
- 840 Questa Ridge Trail
- 571 S Hillcrest Dr
- 955 Westminster Way
- 1252 Merry Blossom Ln
- 414 Melody Ln
- 300 Military Ridge Dr
- 342 E Chapel Royal Dr
- 6690 Grandview Rd
- 347 W Chapel Royal Dr
- 143 Paoli St
- 6500 Shady Bend Rd
- The Morris Plan at Ardent Glen
- The Bryant I Plan at Ardent Glen
- The Jade Plan at Ardent Glen
- The Gramercy Plan at Ardent Glen
- The Tribeca Plan at Ardent Glen
