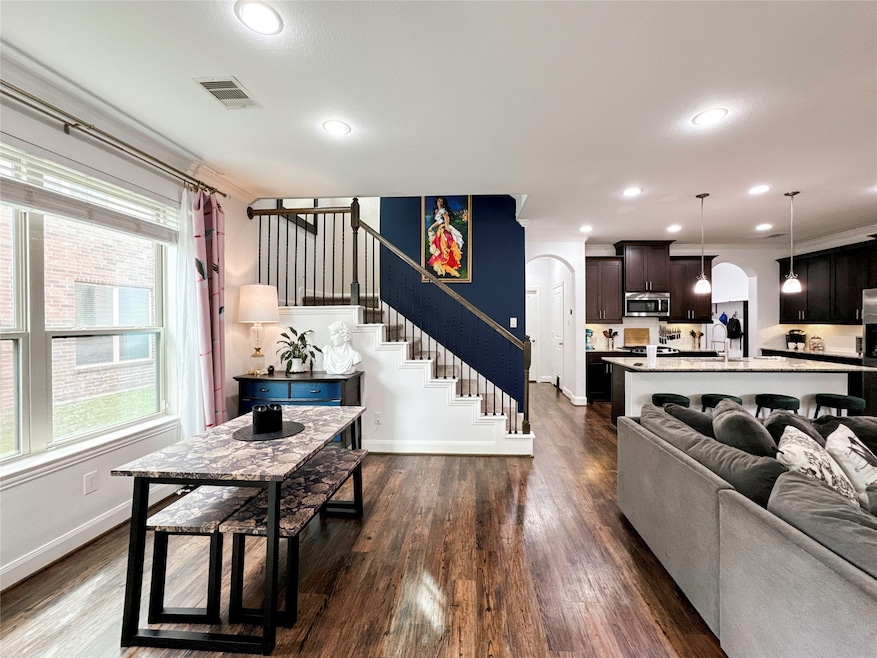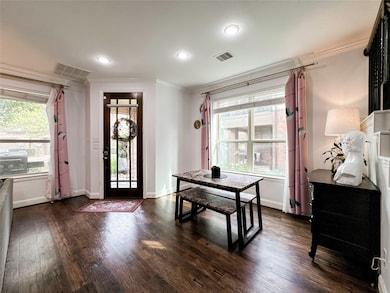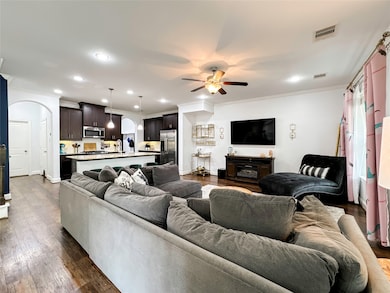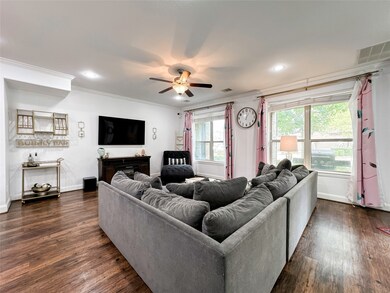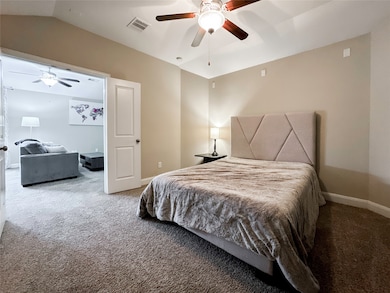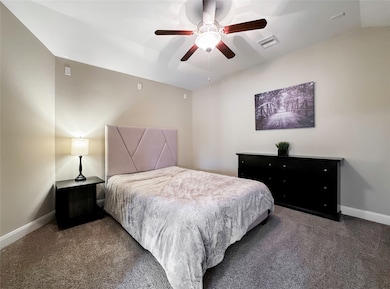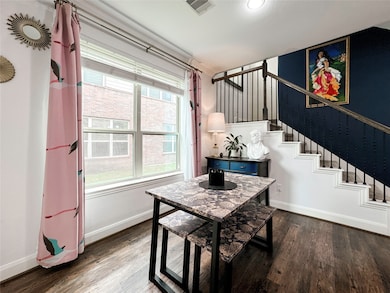717 Via Lago Dr Webster, TX 77598
Highlights
- Views to the East
- Dual Staircase
- Traditional Architecture
- Clear Creek High School Rated A
- Deck
- Wood Flooring
About This Home
This beautifully designed, three-story home offers 5 bedrooms, 3.5 bathrooms, and an array of modern updates. The first floor includes a spacious living area and kitchen with large granite island. There is bedroom down, next to a full bath. The second floor hosts three additional bedrooms, plus an office, which includes the spacious primary suite, providing ample personal space and access to the balcony. The primary bath has dual sinks with a large garden tub and stand alone shower. On the third floor, enjoy dedicated game and media rooms—perfect for entertainment and relaxation. Notable upgrades include a new roof (replaced last year), new AC unit (2024), two water heaters (2020), and a built-in elevator shaft for future installation, enhancing accessibility options. This home combines modern comfort with practical features across all three levels, making it ideal for versatile living.
Townhouse Details
Home Type
- Townhome
Est. Annual Taxes
- $8,847
Year Built
- Built in 2013
Lot Details
- 3,234 Sq Ft Lot
- East Facing Home
Parking
- 2 Car Attached Garage
- Garage Door Opener
Home Design
- Traditional Architecture
Interior Spaces
- 3,354 Sq Ft Home
- 3-Story Property
- Dual Staircase
- High Ceiling
- Ceiling Fan
- Gas Log Fireplace
- Window Treatments
- Family Room Off Kitchen
- Living Room
- Combination Kitchen and Dining Room
- Home Office
- Game Room
- Views to the East
- Security System Owned
Kitchen
- Breakfast Bar
- Gas Oven
- Gas Cooktop
- Microwave
- Dishwasher
- Kitchen Island
- Granite Countertops
- Disposal
Flooring
- Wood
- Carpet
- Tile
Bedrooms and Bathrooms
- 5 Bedrooms
- Double Vanity
- Soaking Tub
- Bathtub with Shower
- Separate Shower
Eco-Friendly Details
- Energy-Efficient Windows with Low Emissivity
- Energy-Efficient Thermostat
Outdoor Features
- Balcony
- Deck
- Patio
Schools
- Mcwhirter Elementary School
- Clear Creek Intermediate School
- Clear Creek High School
Utilities
- Forced Air Zoned Heating and Cooling System
- Heating System Uses Gas
- Programmable Thermostat
Listing and Financial Details
- Property Available on 1/29/25
- Long Term Lease
Community Details
Pet Policy
- Call for details about the types of pets allowed
- Pet Deposit Required
Additional Features
- Edgewater Sec 13 Subdivision
- Fire and Smoke Detector
Map
Source: Houston Association of REALTORS®
MLS Number: 4192956
APN: 1329860010036
- 632 Pedernales
- 290 Marina View Dr
- 804 Artemis Cir
- 630 West Fork
- 828 Artemis Cir
- 832 Artemis Cir
- 614 Pedernales St
- 836 Artemis Cir
- 510 Rita Blanca Dr
- 605 Pedernales St
- 423 Round Top St
- 416 Bartlett St
- 550 Rita Blanca Dr
- 423 Yegua St
- 520 West Fork
- 816 Artemis Cir
- 840 Artemis Cir
- 840 Artemis Cir
- 840 Artemis Cir
- 517 W Fork
