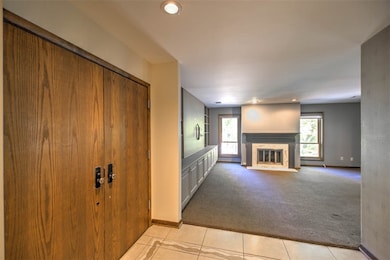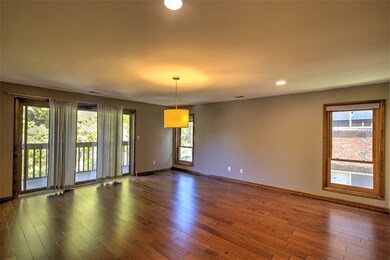717 W Prairie Ave Unit 2 Decatur, IL 62522
Millikin Home NeighborhoodEstimated payment $1,760/month
Highlights
- Deck
- Secondary Bathroom Jetted Tub
- Wet Bar
- Main Floor Primary Bedroom
- 3 Fireplaces
- Walk-In Closet
About This Home
This condominium is located halfway between downtown Decatur and Millikin and it offers a secure location with underground parking and two deeded spaces. This is one of the largest single condos in the Decatur area. This unit would be perfect for an owner who travels frequently or nearby Millikin Employee who wants a hassle-free property with no yard maintenance. This massive unit is two stories and has huge master bedrooms on both levels, plus a 3rd guest bedroom. Entertain guests in the large living room and dining room or the cozy second floor family room that has a fireplace and wet bar. This condo has an abundance of storage, plus additional storage space in the secure basement garage. There is an elevator for easy access to 2nd floor unit or the basement garage. Enjoy the evening off the 3rd floor balcony or 2nd floor deck. There are even three fireplaces to enjoy.
Property Details
Home Type
- Condominium
Est. Annual Taxes
- $3,132
Year Built
- Built in 1980
HOA Fees
- $450 Monthly HOA Fees
Parking
- 2 Car Garage
- 2 Carport Spaces
Home Design
- Brick Exterior Construction
- Rubber Roof
- Wood Siding
- Vinyl Siding
Interior Spaces
- 3,283 Sq Ft Home
- 2-Story Property
- Wet Bar
- 3 Fireplaces
- Gas Fireplace
- Replacement Windows
- Basement
Kitchen
- Cooktop
- Microwave
- Freezer
- Dishwasher
- Disposal
Bedrooms and Bathrooms
- 3 Bedrooms
- Primary Bedroom on Main
- En-Suite Primary Bedroom
- Walk-In Closet
- 3 Full Bathrooms
- Secondary Bathroom Jetted Tub
Laundry
- Laundry on main level
- Dryer
- Washer
Home Security
Accessible Home Design
- Wheelchair Access
- Handicap Accessible
Outdoor Features
- Deck
- Patio
Schools
- Dennis Elementary And Middle School
- Macarthur High School
Utilities
- Forced Air Heating and Cooling System
- Electric Water Heater
Listing and Financial Details
- Assessor Parcel Number 04-12-15-179-011
Community Details
Overview
- Shepherds Subdivision
Security
- Fire and Smoke Detector
Map
Home Values in the Area
Average Home Value in this Area
Tax History
| Year | Tax Paid | Tax Assessment Tax Assessment Total Assessment is a certain percentage of the fair market value that is determined by local assessors to be the total taxable value of land and additions on the property. | Land | Improvement |
|---|---|---|---|---|
| 2024 | $3,132 | $43,349 | $2,363 | $40,986 |
| 2023 | $3,067 | $41,814 | $2,279 | $39,535 |
| 2022 | $2,832 | $38,693 | $2,109 | $36,584 |
| 2021 | $2,586 | $36,136 | $1,970 | $34,166 |
| 2020 | $1,552 | $25,595 | $1,473 | $24,122 |
| 2019 | $1,552 | $25,595 | $1,473 | $24,122 |
| 2018 | $1,542 | $25,680 | $1,478 | $24,202 |
| 2017 | $1,609 | $26,365 | $1,517 | $24,848 |
| 2016 | $1,652 | $26,634 | $1,532 | $25,102 |
| 2015 | $1,550 | $26,163 | $1,505 | $24,658 |
| 2014 | $1,429 | $25,904 | $1,490 | $24,414 |
| 2013 | $1,516 | $26,877 | $1,546 | $25,331 |
Property History
| Date | Event | Price | List to Sale | Price per Sq Ft |
|---|---|---|---|---|
| 10/29/2025 10/29/25 | For Sale | $200,000 | -- | $61 / Sq Ft |
Purchase History
| Date | Type | Sale Price | Title Company |
|---|---|---|---|
| Deed | $138,000 | -- | |
| Deed | $145,000 | -- |
Source: Central Illinois Board of REALTORS®
MLS Number: 6255345
APN: 04-12-15-179-011
- 712 W Main St
- 254 N Pine St
- 657 W Wood St
- 609 W William St
- 899 W Main St
- 612 W Macon St
- 452 W Prairie Ave
- 1005 W Main St
- 442 W Prairie Ave
- 958 W William St
- 450 W Macon St
- 617 W Decatur St
- 233 N Edward St
- 422 W William St
- 440 W Macon St
- 366 W Prairie Ave
- 320 W Main St
- 628 W Forest Ave
- 437 Powers Ln
- 281 W Prairie Ave
- 816 W William St
- 467 W William St Unit 467 W.William
- 809 W Eldorado St
- 1019 W Wood St
- 1042 W Prairie Ave
- 1061 W Decatur St
- 917 W King St
- 552 S Church St
- 1174 W King St
- 1405 W Wood St
- 701 W Grand Ave
- 1204 N Church St
- 1035 S Main St
- 340 N Calhoun St
- 105 N Illinois St
- 1353 N Morgan St
- 1852 N Gulick Ave
- 1160 N Summit Ave
- 1730 N Water St
- 238 W Peoria Ave







