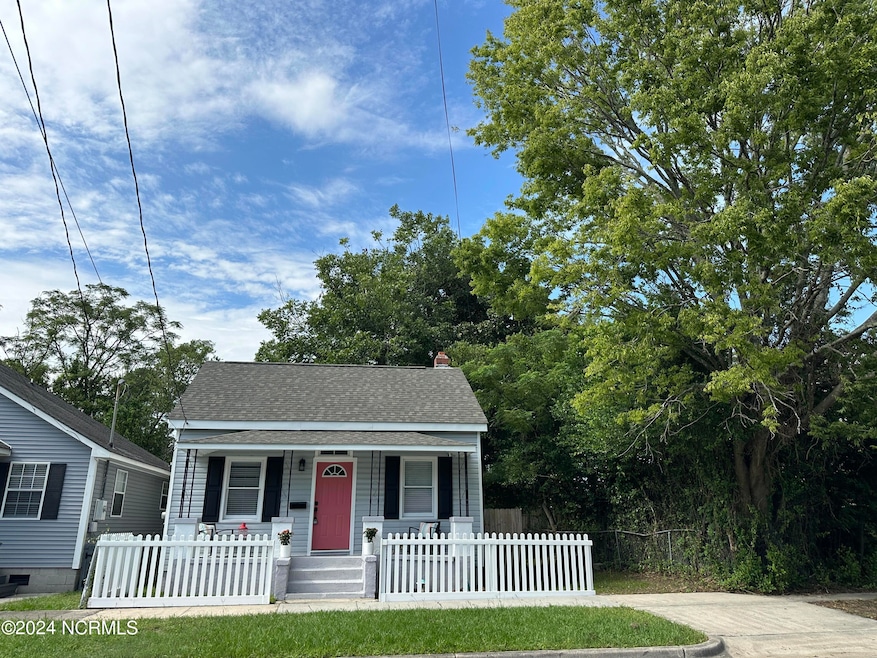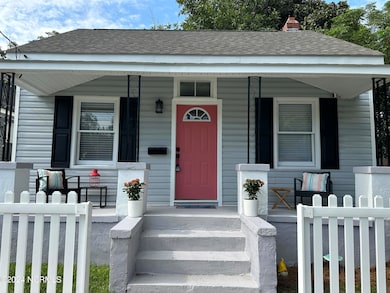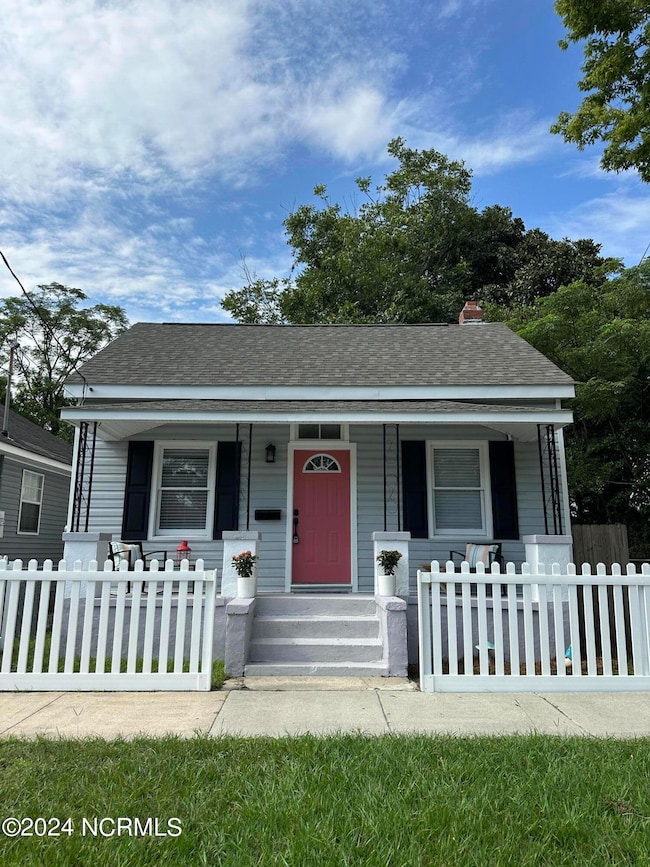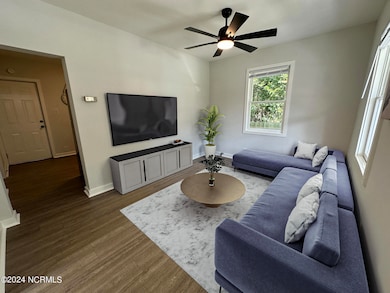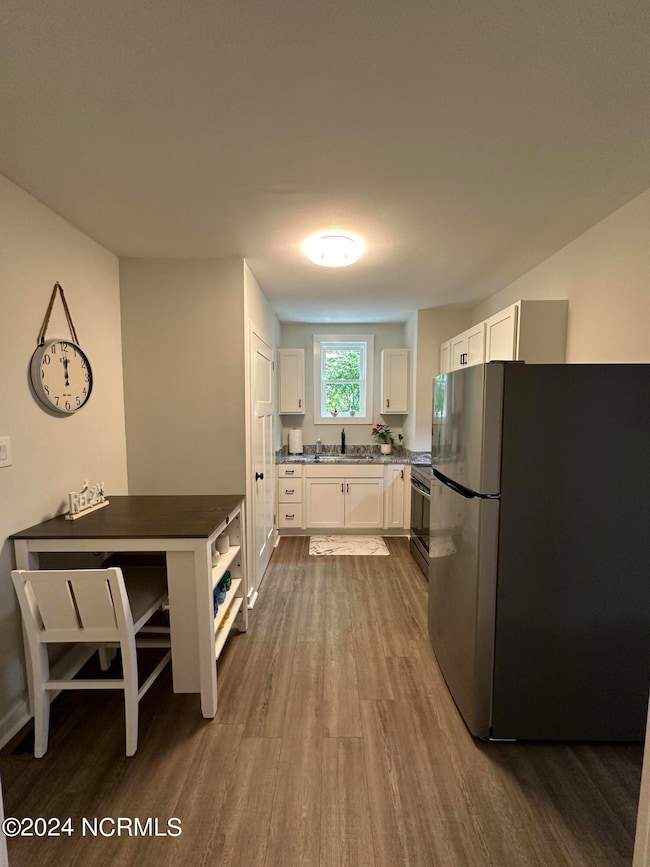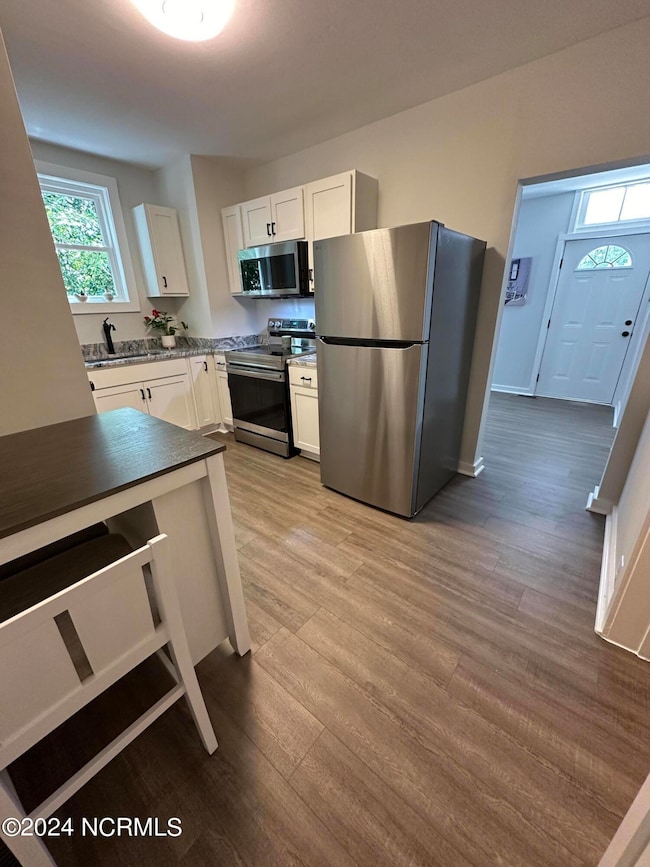717 Wright St Wilmington, NC 28401
Dry Pond-South Side NeighborhoodEstimated payment $1,416/month
Highlights
- Deck
- Main Floor Primary Bedroom
- Covered Patio or Porch
- Myrtle Grove Middle School Rated 9+
- No HOA
- Laundry closet
About This Home
Home qualifies for a 1% interest rate buydown, must be primary residence. First Time Homebuyers don't miss this 1900's Remodeled and Updated downtown bungalow with your own private driveway. It might be small but it comes with huge upgrades. Close to everything downtown has to offer just blocks away. Owner will allow personal items to stay like a new LG stackable washer/dryer, all new stainless steel appliances, adorable 2 seater dining set and front porch furniture. Upgraded to granite countertops, single deep stainless steel sink with push button disposal and new kitchen cabinets. Completely painted throughout with smooth ceilings, new LVP floors, ceiling fans with remotes, new interior & exterior doors, with all new black hardware. The remodeled bathroom has a 48'' vanity with drawers and lots of cabinet space. Sink and tub plumbing fixtures all new. Relax on the covered front porch or back deck. Decorative vinyl white fence just installed. Back yard has a concrete pad to add a storage unit or decorate it with a stand alone firepit. Roof replaced in 2019. Hvac unit is fenced in with a door to access.**1% rate reduction to borrower who qualify. To qualify, borrower would need use as primary residence and make below 80% of household median income for the area, (which would be below $77k annual income).
Home Details
Home Type
- Single Family
Est. Annual Taxes
- $706
Year Built
- Built in 1900
Lot Details
- 2,962 Sq Ft Lot
- Lot Dimensions are 45 x 66
- Vinyl Fence
- Front Yard
- Property is zoned R-5
Home Design
- Raised Foundation
- Wood Frame Construction
- Architectural Shingle Roof
- Vinyl Siding
- Stick Built Home
Interior Spaces
- 500 Sq Ft Home
- 1-Story Property
- Ceiling Fan
- Blinds
- Luxury Vinyl Plank Tile Flooring
- Attic Is Not Usable
- Fire and Smoke Detector
Kitchen
- Self-Cleaning Oven
- Stove
- Built-In Microwave
- Dishwasher
- Disposal
Bedrooms and Bathrooms
- 1 Primary Bedroom on Main
- 1 Full Bathroom
Laundry
- Laundry closet
- Dryer
- Washer
Basement
- Partial Basement
- Crawl Space
Parking
- 2 Parking Spaces
- Dirt Driveway
Outdoor Features
- Deck
- Covered Patio or Porch
Schools
- Snipes Elementary School
- Myrtle Grove Middle School
- Hoggard High School
Utilities
- Central Air
- Heat Pump System
- Electric Water Heater
- Municipal Trash
Community Details
- No Home Owners Association
Listing and Financial Details
- Tax Lot 6
- Assessor Parcel Number R05409-037-011-000
Map
Home Values in the Area
Average Home Value in this Area
Tax History
| Year | Tax Paid | Tax Assessment Tax Assessment Total Assessment is a certain percentage of the fair market value that is determined by local assessors to be the total taxable value of land and additions on the property. | Land | Improvement |
|---|---|---|---|---|
| 2024 | $727 | $83,600 | $38,800 | $44,800 |
| 2023 | $706 | $83,600 | $38,800 | $44,800 |
| 2022 | $711 | $83,600 | $38,800 | $44,800 |
| 2021 | $715 | $83,600 | $38,800 | $44,800 |
| 2020 | $438 | $41,600 | $27,100 | $14,500 |
| 2019 | $438 | $41,600 | $27,100 | $14,500 |
| 2018 | $438 | $41,600 | $27,100 | $14,500 |
| 2017 | $438 | $41,600 | $27,100 | $14,500 |
| 2016 | $581 | $52,400 | $31,400 | $21,000 |
| 2015 | $555 | $52,400 | $31,400 | $21,000 |
| 2014 | $531 | $52,400 | $31,400 | $21,000 |
Property History
| Date | Event | Price | Change | Sq Ft Price |
|---|---|---|---|---|
| 04/09/2025 04/09/25 | Price Changed | $254,700 | -1.9% | $509 / Sq Ft |
| 09/04/2024 09/04/24 | Price Changed | $259,700 | -2.9% | $519 / Sq Ft |
| 08/14/2024 08/14/24 | For Sale | $267,500 | -- | $535 / Sq Ft |
Purchase History
| Date | Type | Sale Price | Title Company |
|---|---|---|---|
| Quit Claim Deed | -- | None Listed On Document | |
| Quit Claim Deed | -- | None Listed On Document | |
| Quit Claim Deed | -- | None Available | |
| Warranty Deed | -- | None Available | |
| Warranty Deed | -- | None Available | |
| Warranty Deed | -- | None Available | |
| Commissioners Deed | $31,500 | None Available | |
| Interfamily Deed Transfer | -- | None Available | |
| Special Warranty Deed | -- | None Available | |
| Deed | -- | -- | |
| Deed | $16,000 | -- | |
| Deed | -- | -- | |
| Deed | -- | -- | |
| Deed | $1,500 | -- |
Mortgage History
| Date | Status | Loan Amount | Loan Type |
|---|---|---|---|
| Previous Owner | $40,000 | Unknown |
Source: Hive MLS
MLS Number: 100460853
APN: R05409-037-011-000
- 910 S 8th St
- 1004 S 8th St
- 711 Dawson St
- 819 S 7th St
- 918 S 7th St
- 1008 S 10th St
- 102 & 104 Meares St
- 1110 S 8th St
- 1109 S 9th St
- 810 S 7th St
- 602 Wright St
- 1007 S 10th St
- 1104 S 7th St
- 819 Wooster St
- 806 Russell Alley
- 1009 Dawson St
- 518 Wright St
- 721 & 723 S 8th St
- 807 Russell Alley
- 809 Russell Alley
- 933 S 8th St
- 708 Dawson St
- 411 Wooster St
- 714 Cronely Unit A
- 1016 Queen St
- 313 Queen St Unit A
- 1102 Castle St
- 202 Meares St
- 1124 Castle St Unit 301
- 1124 Castle St Unit 201
- 1124 Castle St Unit C
- 1124 Castle St Unit B
- 1124 Castle St Unit A
- 702 S 3rd St Unit 702
- 617 S 2nd St
- 315 Church St Unit C
- 410 Nun St Unit Upstairs
- 1400 S 2nd St
- 1307 Glenn St
- 5 Queen St Unit B
