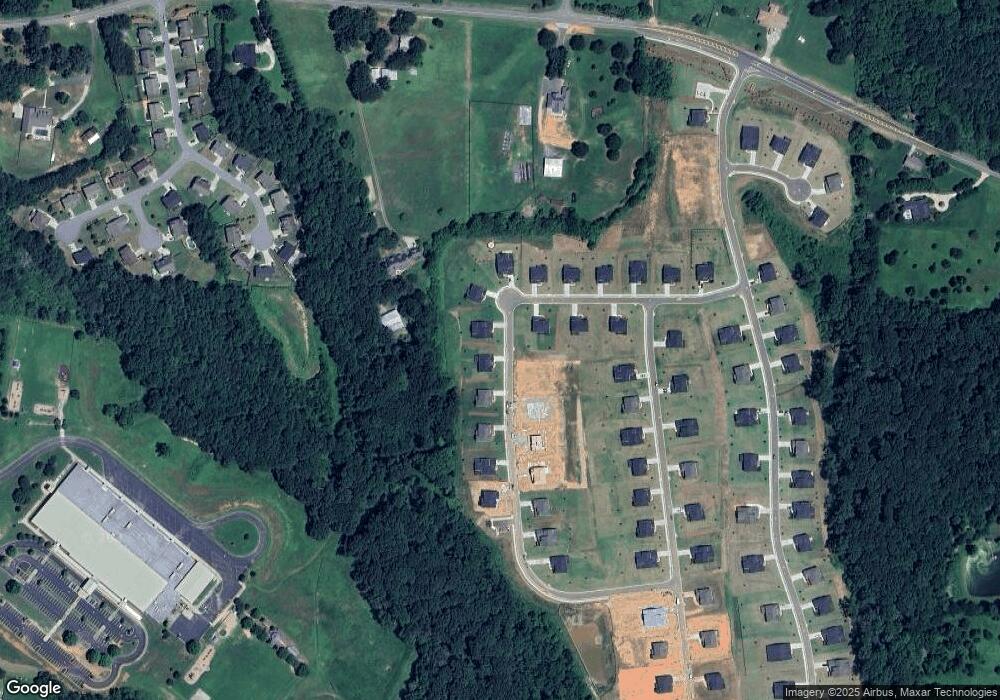7170 Carruthers Way Dawsonville, GA 30534
6
Beds
7
Baths
3,912
Sq Ft
0.5
Acres
About This Home
This home is located at 7170 Carruthers Way, Dawsonville, GA 30534. 7170 Carruthers Way is a home located in Forsyth County with nearby schools including Silver City Elementary School, North Forsyth Middle School, and North Forsyth High School.
Create a Home Valuation Report for This Property
The Home Valuation Report is an in-depth analysis detailing your home's value as well as a comparison with similar homes in the area
Home Values in the Area
Average Home Value in this Area
Tax History Compared to Growth
Map
Nearby Homes
- 7215 Carruthers Way Unit LOT 24
- 7185 Carruthers Way Unit LOT 26
- 7185 Carruthers Way
- 6920 Ellorie Dr Unit LOT 5
- 6920 Ellorie Dr
- 6910 Ellorie Dr
- 6910 Ellorie Dr Unit LOT 4
- Birch Plan at Ellorie Estates
- Hazel Plan at Ellorie Estates
- Sapling Plan at Ellorie Estates
- 7370 Quinn Ct
- 7375 Quinn Ct
- 7440 Quinn Ct Unit LOT 46
- 7375 Quinn Ct Unit LOT 52
- 7410 Quinn Ct Unit LOT 43
- 7450 Quinn Ct Unit LOT 47
- 7470 Quinn Ct
- 7460 Quinn Ct Unit LOT 48
- 7385 Quinn Ct
- 7440 Quinn Ct
- 7170 Carruthers Way Lot14
- 7245 Carruthers Way Unit LOT 21
- 7275 Carruthers Way Unit LOT 20
- 7170 Carruthers Way Unit LOT 14
- 7275 Carruthers Way
- 7235 Carruthers Way
- 7190 Carruthers Way Unit LOT 16
- 7160 Carruthers Way Unit LOT 13
- 7140 Carruthers Way Lot 11
- 7120 Carruther's Way Unit LOT 9
- 7120 Carruthers Way Lot 9
- 7120 Carruther's Way
- 7210 Carruthers Way Unit LOT 17
- 7150 Carruthers Way Lot 12
- 7115 Carruthers Way
- 7115 Carruthers Way Unit LOT 29
- 7020 Carruthers Way Unit LOT 7
- 7010 Carruthers Way Unit LOT 8
- 7020 Carruthers Way Unit LOT 9
- 7150 Carruthers Way Unit LOT 12
