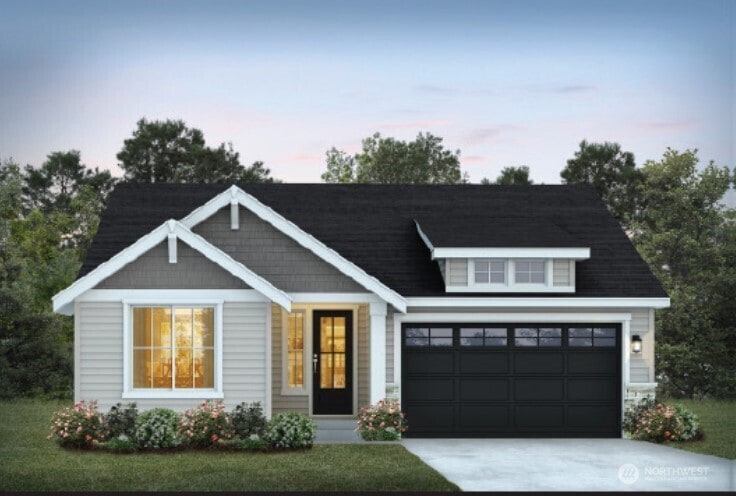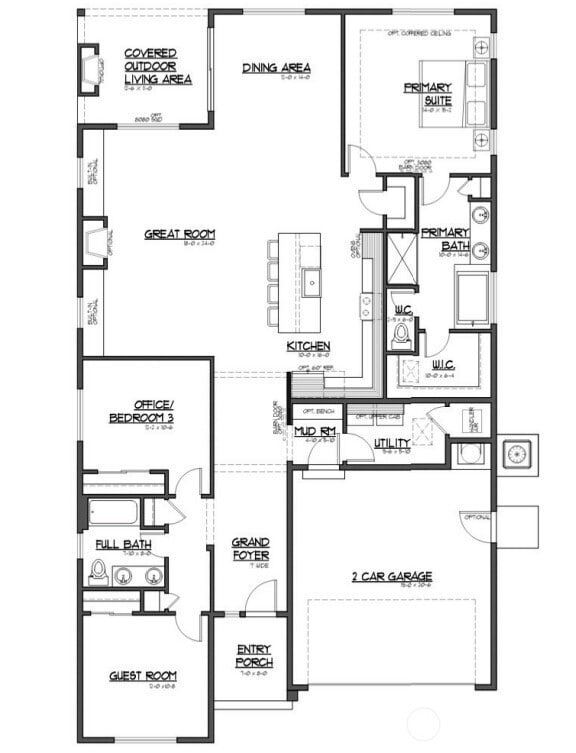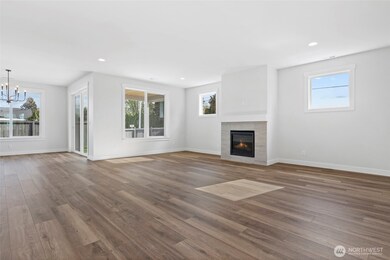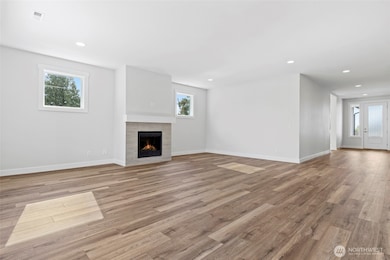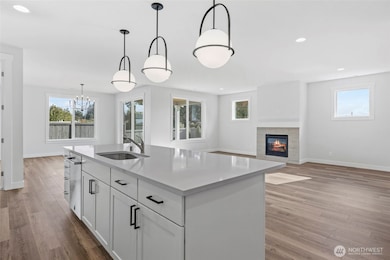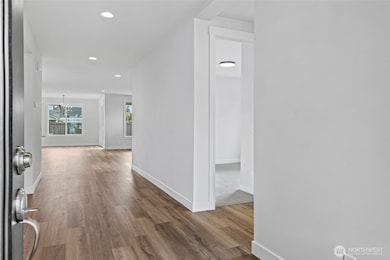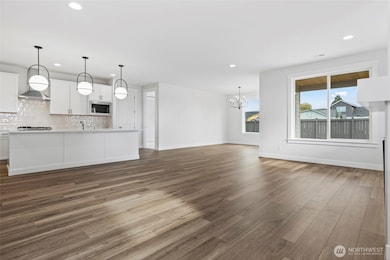7170 (Lot 3) 91st St E Puyallup, WA 98371
Summit Puyallup NeighborhoodEstimated payment $5,191/month
Highlights
- Under Construction
- Contemporary Architecture
- Vaulted Ceiling
- Fruitland Elementary School Rated A-
- Territorial View
- Walk-In Pantry
About This Home
One level living offered by local builder, JK Monarch in small community, prime location. Designer selected finishes & lighting in popular open floor plan. Great room w/tile surround linear FPlace & floating mantle, large slider to covered outdoor patio w/pine ceiling. Kitchen w/SS appls, quartz countertops, soft-close cabinets large center island. Primary bedroom features ensuite w/2 sinks, soaking tub, LVT flooring & walk-in tile/glass shower. Includes heatpump (A/C), washer/dryer, GD opener & EV prewire. Front/back landscaping with fenced backyard. New community in Summit area on the north side of HWY 512, minutes from Good Sam Hospital, South Hill Mall & Puyallup farmers market. $20K Your Way...ask for details. Pics not of actual home.
Source: Northwest Multiple Listing Service (NWMLS)
MLS#: 2453178
Property Details
Home Type
- Co-Op
Year Built
- Built in 2025 | Under Construction
Lot Details
- 5,100 Sq Ft Lot
- South Facing Home
- Level Lot
- Garden
HOA Fees
- $113 Monthly HOA Fees
Parking
- 2 Car Attached Garage
Home Design
- Contemporary Architecture
- Poured Concrete
- Composition Roof
- Stone Siding
- Cement Board or Planked
- Wood Composite
- Stone
Interior Spaces
- 2,091 Sq Ft Home
- 1-Story Property
- Vaulted Ceiling
- Electric Fireplace
- Dining Room
- Territorial Views
- Storm Windows
Kitchen
- Walk-In Pantry
- Stove
- Microwave
- Dishwasher
- Disposal
Flooring
- Carpet
- Laminate
- Ceramic Tile
- Vinyl Plank
Bedrooms and Bathrooms
- 3 Main Level Bedrooms
- Walk-In Closet
- Bathroom on Main Level
- 2 Full Bathrooms
Laundry
- Dryer
- Washer
Outdoor Features
- Patio
Schools
- Fruitland Elementary School
- Aylen Jnr High Middle School
- Gov John Rogers High School
Utilities
- Forced Air Heating and Cooling System
- Heat Pump System
- Water Heater
- Septic Tank
- High Speed Internet
Community Details
- Association fees include common area maintenance
- J&M Managment Association
- Secondary HOA Phone (253) 848-1947
- Three Cedars Condos
- Built by JK MONARCH FINE HOMES
- Puyallup Subdivision
- The community has rules related to covenants, conditions, and restrictions
- Electric Vehicle Charging Station
Listing and Financial Details
- Tax Lot 3
- Assessor Parcel Number 6027910030
Map
Home Values in the Area
Average Home Value in this Area
Property History
| Date | Event | Price | List to Sale | Price per Sq Ft |
|---|---|---|---|---|
| 11/10/2025 11/10/25 | Pending | -- | -- | -- |
| 11/10/2025 11/10/25 | For Sale | $809,950 | -- | $387 / Sq Ft |
Source: Northwest Multiple Listing Service (NWMLS)
MLS Number: 2453178
- 9002 65th Ave E
- 6124 91st St E Unit 148
- 6110 91st St E Unit 145
- 9415 62nd Avenue Ct E
- 6020 91st St E Unit 143
- 6009 90th Street Ct E Unit 107
- 6023 88th Street Ct E Unit 35
- 8609 61st Ave E
- 5902 89th Street Ct E Unit 11
- 8806 60th Ave E Unit 76
- 6412 96th St E Unit 34
- 9050 (Lot 14) 71st Avenue Ct E
- 7150 (Lot 12) 90th Street Ct E
- 7165 (Lot 8) 91st St E
- 7164 (Lot 9) 90th Street Ct E
- 7157 (Lot 6) 91st St E
- 8902 60th Ave E Unit 79
- 7153 (Lot 5) 91st St E
- 7174 (Lot 4) 91st St E
- 8410 64th Ave E
