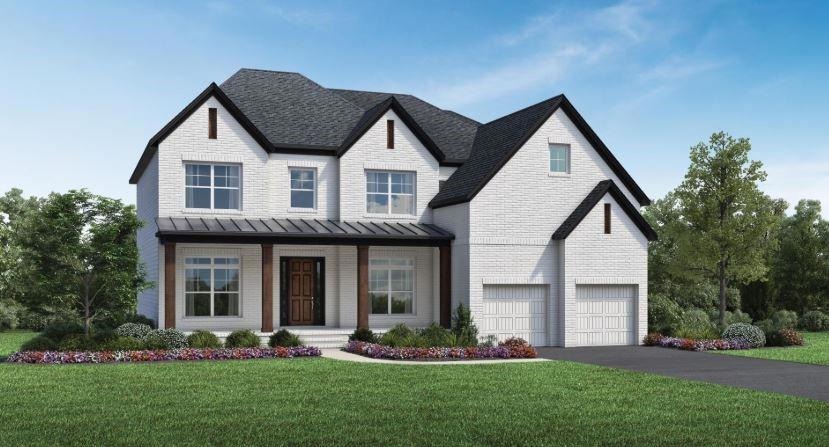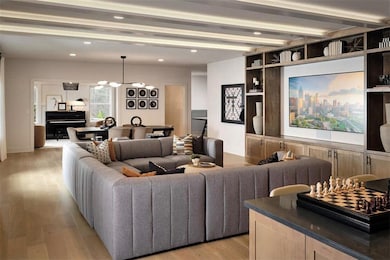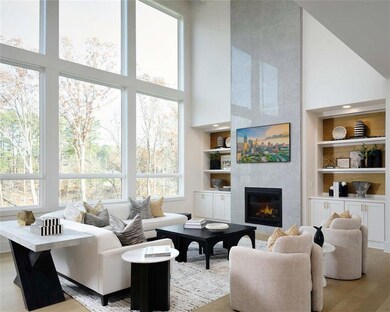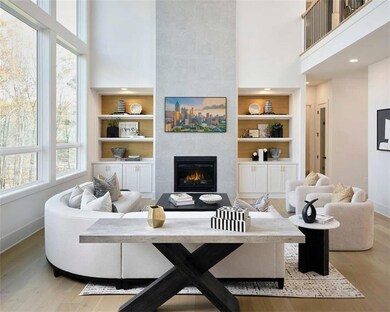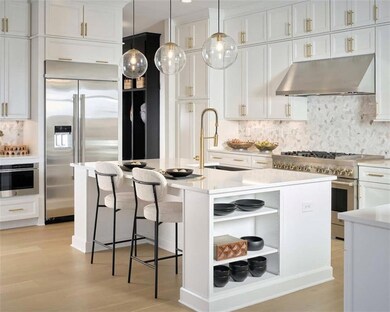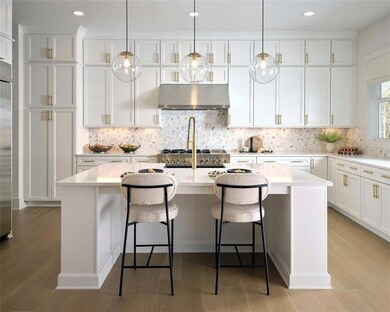7170 Pond View Dr Cumming, GA 30028
Estimated payment $5,988/month
Highlights
- New Construction
- No Units Above
- Creek or Stream View
- Matt Elementary School Rated A
- Separate his and hers bathrooms
- Clubhouse
About This Home
Welcome to Southbrooke --An Upscale Super Luxury Community By Toll Brothers in CUMMING with World Class Amenities Modern Clubhouse, SPA like a Swimming Pool, A Fire pit as well as two outdoor Fireplaces, Patios, Pergolas, Walking Trail throughout the community, Lighted Pickleball Courts. Zoned to Cummings Highly Rated North Forsyth County Schools. Minutes to GA 400 and the Premier Outlet Mall, Collections At Forsyth, and conveniently located near parks and outdoor recreation, with easy access to Metro Atlanta's top-notch shopping, dining, and entertainment. The Roswell - One of the most admired floor plans of Toll Brothers. This Brand Modern Designer house boasts 5 bedrooms and 5 fulll baths with over 3812 square feet of living space, located on a 18,426 square feet private wooded lot. One of the large Private Wooded Home Sites in the community. The Roswell's extended porch and welcoming foyer open immediately to a spacious office and revealing the two-story great room with a stunning wall of windows and open to a modern Dining Room with views to the desirable large covered patio beyond. Main level boasts of a bedroom and full bath with a tile shower for an extended guest stay. Modern Designer Contemporary Style kitchen with Kitchen Aid Appliances and Level 4 Quartz Countertops. Hardwood flooring Across the First Floor with a beautiful Hardwood staircase. Upgraded Carpet Flooring in all secondary bedrooms upstairs and in Master Bedroom. Magnificent Designer Luxury Primary with a Oversized Shower with two drying off areas and a Free Standing Tub. Thoughtfully designed secondary bathrooms with tiles to the ceiling, porcelain tile flooring, frameless shower doors, Upgraded Faucets and more... All of this on a large wooded lot. . Amenities - Jr. Olympic Pool, Full Clubhouse, 3 Pickleball Courts, An Outdoor Fire Pit Areas and two fireplaces outdoors as well. Playground, Outdoor Showe. r, Cabanas at the PoolDon't miss out on this one of a kind home. See private remarks.
Home Details
Home Type
- Single Family
Year Built
- Built in 2025 | New Construction
Lot Details
- 0.49 Acre Lot
- Lot Dimensions are 80x208x80x208
- Property fronts a private road
- Landscaped
- Level Lot
- Private Yard
- Back Yard
HOA Fees
- $83 Monthly HOA Fees
Parking
- 2 Car Garage
- Parking Accessed On Kitchen Level
- Front Facing Garage
- Driveway Level
Home Design
- Traditional Architecture
- Composition Roof
- Cement Siding
- Concrete Perimeter Foundation
Interior Spaces
- 3,812 Sq Ft Home
- 2-Story Property
- Tray Ceiling
- Ceiling height of 10 feet on the lower level
- Ceiling Fan
- Factory Built Fireplace
- Fireplace Features Blower Fan
- Gas Log Fireplace
- Double Pane Windows
- Insulated Windows
- Aluminum Window Frames
- Two Story Entrance Foyer
- Second Story Great Room
- Home Office
- Creek or Stream Views
- Fire and Smoke Detector
Kitchen
- Open to Family Room
- Eat-In Kitchen
- Gas Oven
- Self-Cleaning Oven
- Gas Cooktop
- Range Hood
- Microwave
- Dishwasher
- Kitchen Island
- Solid Surface Countertops
- Wood Stained Kitchen Cabinets
- Disposal
Flooring
- Wood
- Carpet
- Ceramic Tile
Bedrooms and Bathrooms
- Oversized primary bedroom
- Split Bedroom Floorplan
- Walk-In Closet
- Separate his and hers bathrooms
- Dual Vanity Sinks in Primary Bathroom
- Separate Shower in Primary Bathroom
Laundry
- Laundry Room
- Laundry on upper level
Schools
- Matt Elementary School
- Liberty - Forsyth Middle School
- North Forsyth High School
Utilities
- Forced Air Zoned Heating and Cooling System
- Underground Utilities
- 220 Volts in Garage
- Tankless Water Heater
- High Speed Internet
- Phone Available
- Cable TV Available
Additional Features
- Deck
- Property is near shops
Listing and Financial Details
- Home warranty included in the sale of the property
- Tax Lot 134
- Assessor Parcel Number 144 205
Community Details
Overview
- $1,500 Initiation Fee
- Southbrooke Subdivision
Amenities
- Clubhouse
Recreation
- Community Playground
- Community Pool
- Trails
Map
Home Values in the Area
Average Home Value in this Area
Property History
| Date | Event | Price | List to Sale | Price per Sq Ft | Prior Sale |
|---|---|---|---|---|---|
| 08/04/2025 08/04/25 | Sold | $948,000 | 0.0% | $249 / Sq Ft | View Prior Sale |
| 07/30/2025 07/30/25 | Off Market | $948,000 | -- | -- | |
| 07/19/2025 07/19/25 | Price Changed | $948,000 | +5.6% | $249 / Sq Ft | |
| 07/01/2025 07/01/25 | For Sale | $898,000 | -- | $236 / Sq Ft |
Source: First Multiple Listing Service (FMLS)
MLS Number: 7508789
- 7150 Pond View Dr
- Antioch Plan at Southbrooke
- Roswell Plan at Southbrooke
- Acworth Plan at Southbrooke
- Monteluce Plan at Southbrooke
- Hendricks Plan at Southbrooke
- Wieuca Plan at Southbrooke
- Payton Plan at Southbrooke
- 6440 Durnwald Way
- 7130 Glade Valley Way
- 6420 Durnwald Way
- 6825 Wallace Creek Ct
- 7115 Glade Valley Way
- 6810 Wallace Creek Ct
- 6745 Dahlgren Ct
- 6945 Pond View Dr
- 6450 Pond View Dr
- 6470 Pond View Dr
- 6525 Wallace Pond Way
- 6930 Pond View Dr
