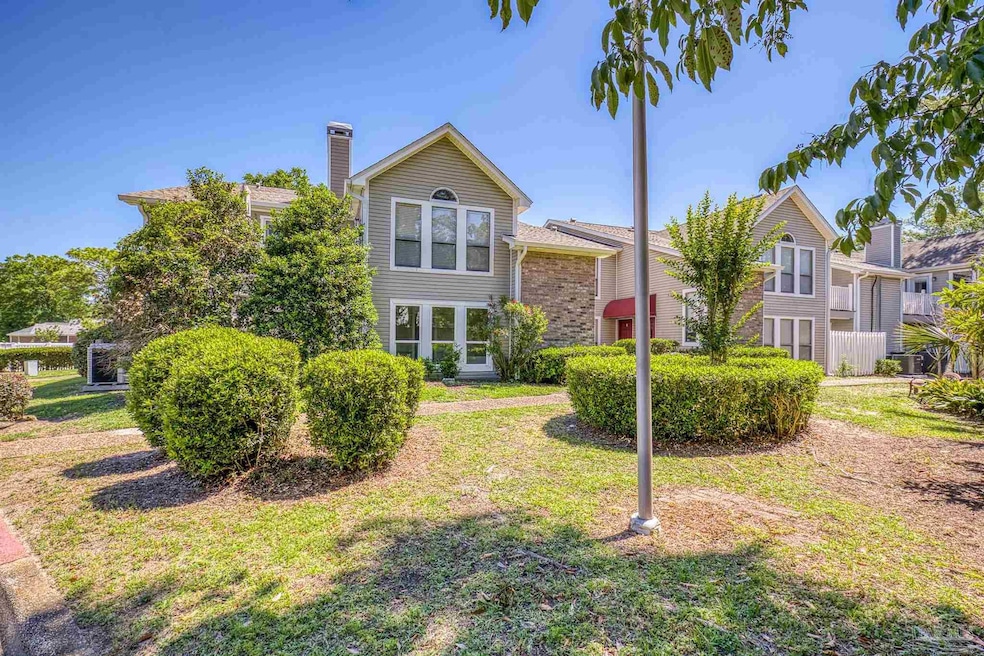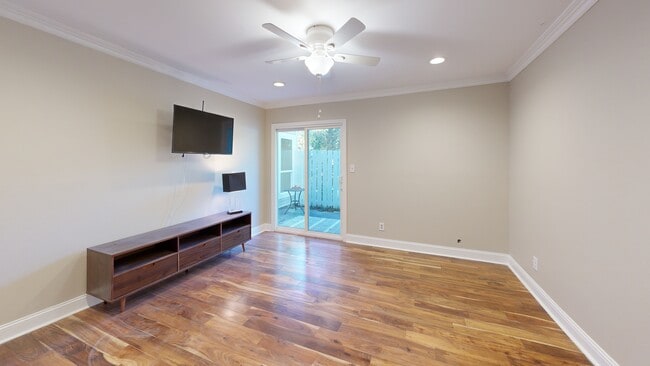
7171 N 9th Ave Unit F6 Pensacola, FL 32504
Estimated payment $1,736/month
Highlights
- In Ground Pool
- 5.31 Acre Lot
- Wood Flooring
- Updated Kitchen
- Traditional Architecture
- Bonus Room
About This Home
***Back on the market, no fault to the seller. Welcome to this stunning, fully remodeled condo in the desirable Sunrunner community! Taken down to the studs and rebuilt with exceptional attention to detail, this 3-bedroom, 2-bathroom home is a true gem. Step inside to discover acacia hardwood floors flowing through the main living areas, complemented by crown molding and recessed lighting throughout. The beautifully redesigned kitchen features granite countertops, soft-close cabinetry, stainless steel appliances, and a classic Kohler farmhouse sink—all thoughtfully selected to blend style and functionality. Tile flooring in the kitchen and bathrooms adds durability and charm. Retreat to the primary suite, where luxury abounds with a custom vanity topped with Carrara marble, a cut crystal faucet, and a faux marble walk-in shower. The guest bathroom is equally inviting with granite counters and a shower/tub combo. The original sunroom has been tastefully converted into a cozy third bedroom, complete with built-in bookcases—perfect for a guest space, home office, or reading nook. The spacious living room boasts a wood-burning fireplace, ideal for relaxing evenings, and opens to a private patio, perfect for morning coffee or evening unwinding. Located just steps from the community in-ground pool, this condo offers convenience and lifestyle. You're minutes from shopping at the mall, dining at nearby restaurants, medical centers, and more. Experience refined living with all the modern upgrades in one of the area's most convenient locations. Schedule your private showing today—this move-in-ready beauty won’t last long!
Listing Agent
Levin Rinke Realty Brokerage Email: amyw@levinrinkerealty.com Listed on: 05/22/2025

Property Details
Home Type
- Condominium
Est. Annual Taxes
- $2,038
Year Built
- Built in 1986
Lot Details
- Cul-De-Sac
- Privacy Fence
HOA Fees
- $430 Monthly HOA Fees
Home Design
- Traditional Architecture
- Slab Foundation
- Frame Construction
- Shingle Roof
Interior Spaces
- 1,275 Sq Ft Home
- Bookcases
- Crown Molding
- Ceiling Fan
- Recessed Lighting
- Fireplace
- Blinds
- Combination Dining and Living Room
- Bonus Room
- Inside Utility
- Smart Thermostat
Kitchen
- Updated Kitchen
- Breakfast Bar
- Self-Cleaning Oven
- Built-In Microwave
- ENERGY STAR Qualified Refrigerator
- ENERGY STAR Qualified Dishwasher
- Granite Countertops
Flooring
- Wood
- Tile
Bedrooms and Bathrooms
- 3 Bedrooms
- Remodeled Bathroom
- 2 Full Bathrooms
Laundry
- ENERGY STAR Qualified Dryer
- ENERGY STAR Qualified Washer
Parking
- 2 Parking Spaces
- Guest Parking
- Parking Lot
Outdoor Features
- In Ground Pool
- Patio
Schools
- Scenic Heights Elementary School
- Ferry Pass Middle School
- Washington High School
Utilities
- Central Heating and Cooling System
- Baseboard Heating
- ENERGY STAR Qualified Water Heater
- High Speed Internet
- Cable TV Available
Listing and Financial Details
- Assessor Parcel Number 101S292400006006
Community Details
Overview
- Association fees include deed restrictions, ground maintenance, insurance, maintenance, management, recreation facility
- Sunrunner Subdivision
Recreation
- Community Pool
Security
- Fire and Smoke Detector
Map
Home Values in the Area
Average Home Value in this Area
Tax History
| Year | Tax Paid | Tax Assessment Tax Assessment Total Assessment is a certain percentage of the fair market value that is determined by local assessors to be the total taxable value of land and additions on the property. | Land | Improvement |
|---|---|---|---|---|
| 2024 | $2,038 | $152,625 | -- | $152,625 |
| 2023 | $2,038 | $106,293 | $0 | $0 |
| 2022 | $1,879 | $134,310 | $0 | $134,310 |
| 2021 | $1,645 | $101,343 | $0 | $0 |
| 2020 | $1,515 | $97,680 | $0 | $0 |
| 2019 | $1,408 | $91,575 | $0 | $0 |
| 2018 | $1,273 | $78,022 | $0 | $0 |
| 2017 | $1,110 | $60,000 | $0 | $0 |
| 2016 | $1,125 | $60,000 | $0 | $0 |
| 2015 | -- | $62,000 | $0 | $0 |
| 2014 | -- | $60,872 | $0 | $0 |
Property History
| Date | Event | Price | List to Sale | Price per Sq Ft |
|---|---|---|---|---|
| 08/05/2025 08/05/25 | For Sale | $215,000 | 0.0% | $169 / Sq Ft |
| 05/27/2025 05/27/25 | Pending | -- | -- | -- |
| 05/22/2025 05/22/25 | For Sale | $215,000 | -- | $169 / Sq Ft |
Purchase History
| Date | Type | Sale Price | Title Company |
|---|---|---|---|
| Quit Claim Deed | -- | None Available | |
| Deed | $100 | -- | |
| Warranty Deed | $65,000 | First Intl Title Inc | |
| Warranty Deed | -- | -- |
About the Listing Agent

Amy Wise moved to the Pensacola area, with her husband and children, from Ohio after falling in love with the natural beauty of this southern paradise. She has enjoyed helping others through successful careers in sales and as a Registered Nurse over the past 22 years. Amy enjoys helping others discover their dreams and passions through the love of serving others.
Amy has earned her C2EX (Realtors Committment to Excellence), as well as many other certifications to better serve her
Amy's Other Listings
Source: Pensacola Association of REALTORS®
MLS Number: 664814
APN: 10-1S-29-2400-006-006
- 7171 N 9th Ave Unit D6
- 7171 N 9th Ave Unit C4
- 7171 N 9th Ave Unit G-03
- 1259 Tamara Dr
- 6327 Summer Lakes Ln
- 3461 Tide Dr
- 1208 Tamara Dr
- 3787 Nobles St Unit A & B
- 3270 Creighton Rd
- 3781 Nobles St
- 3711 Raines St
- 6120 The Oaks Ln
- 4335 Beau Terra Ln
- 6155 Virwood Rd
- 6148 The Oaks Ln Unit B
- 6222 Maybelle Dr
- 3550 Raines St
- 3275 Adrian Rd
- 6203 Maybelle Dr
- 3760 Winona Dr
- 7171 N 9th Ave Unit B6
- 7155 N 9th Ave
- 6314 Keating Rd
- 7601 N 9th Ave
- 4235 Chezarae Dr
- 6148 The Oaks Ln Unit B
- 3500 Creighton Rd
- 6210 Hilltop Rd
- 4150 La Borde Ln
- 3202 Swan Ln
- 3708 Whispering Pines Dr
- 4051 E Olive Rd
- 4290 La Borde Ln
- 3735 Creighton Rd
- 4090 Arbutus Dr
- 6337 Langley Place Rd
- 7731 Beechwood Dr
- 6750 Data St
- 2120 Curry Cir
- 4607 Lennox Place





