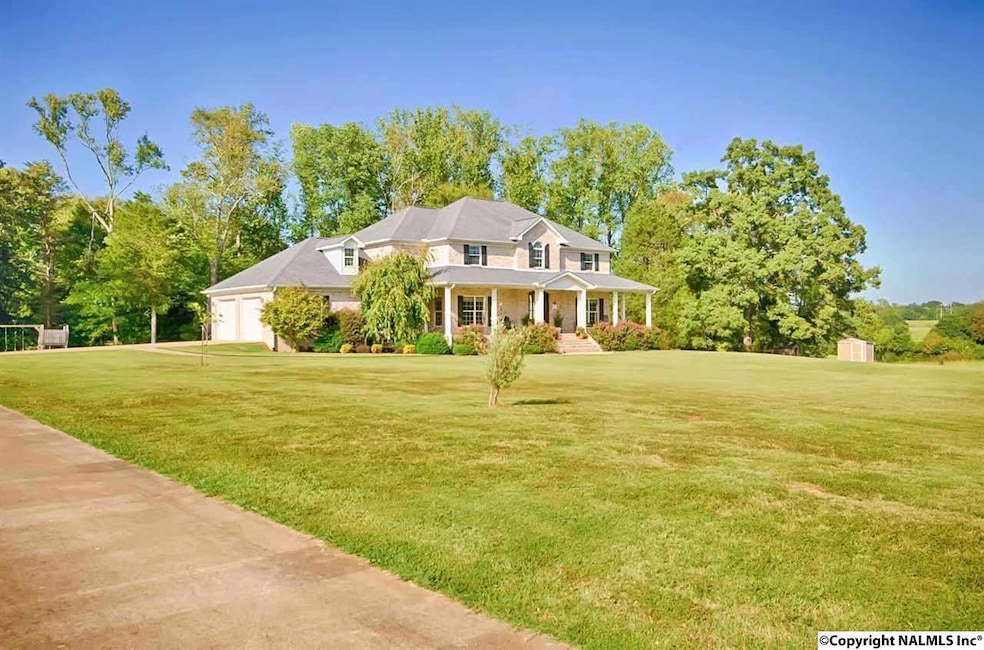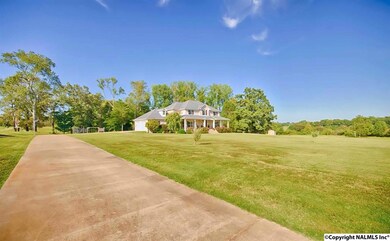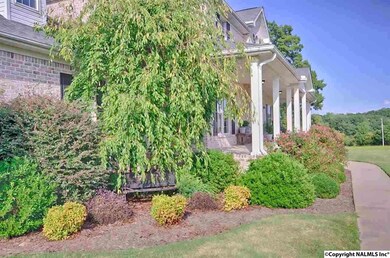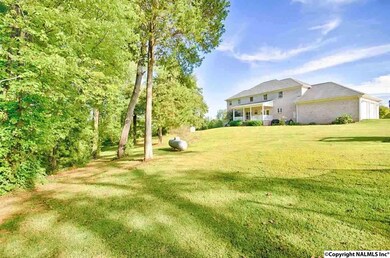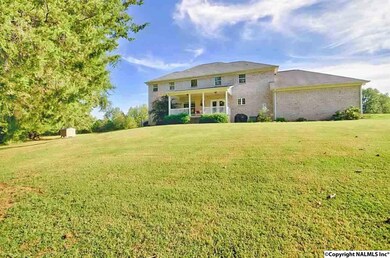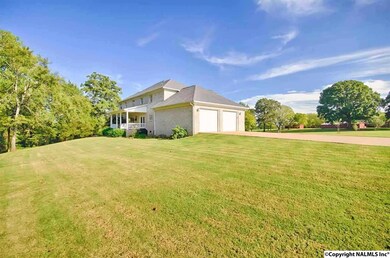
7171 Upper Snake Rd Athens, AL 35614
Highlights
- No HOA
- Home Security System
- Multiple Heating Units
- Two cooling system units
- Tankless Water Heater
- Gas Log Fireplace
About This Home
As of December 2019Gorgeous custom built home situated on 14+PRIVATE acres w/breathtaking views from every room. Quality thru-out inc: soaring/decorative ceilings w/recess lights, elegant fixtures, extensive crown molding, hardwood/ceramic floors, granite, stainless app's, & more. Features open floor plan w/ 5 bedrooms, 3 full baths, office, formal dining, spacious family room w/ custom stone stacked fireplace & beautiful built-ins, huge gourmet kitchen, a loft overlooking entryway, & isolated master suite offers a sitting room. BASEMENT WITH STORM SHELTER & BONUS OR MEDIA ROOM. Relax on front or back covered porches both offering miles of country views and a large full privacy fence and outdoor storage bldg.
Last Agent to Sell the Property
Tiffany Moore
R.E. Intelligence Agency, Inc. License #62277 Listed on: 01/24/2019
Home Details
Home Type
- Single Family
Est. Annual Taxes
- $0
Year Built
- Built in 2007
Lot Details
- 14.4 Acre Lot
Interior Spaces
- 3,983 Sq Ft Home
- Property has 3 Levels
- Gas Log Fireplace
- Home Security System
- Basement
Kitchen
- Oven or Range
- Microwave
- Dishwasher
- Disposal
Bedrooms and Bathrooms
- 5 Bedrooms
- Primary bedroom located on second floor
Schools
- West Limestone Elementary School
- West Limestone High School
Utilities
- Two cooling system units
- Multiple Heating Units
- Tankless Water Heater
- Septic Tank
Community Details
- No Home Owners Association
- Metes And Bounds Subdivision
Listing and Financial Details
- Assessor Parcel Number 0504170000001001
Ownership History
Purchase Details
Home Financials for this Owner
Home Financials are based on the most recent Mortgage that was taken out on this home.Purchase Details
Home Financials for this Owner
Home Financials are based on the most recent Mortgage that was taken out on this home.Similar Homes in the area
Home Values in the Area
Average Home Value in this Area
Purchase History
| Date | Type | Sale Price | Title Company |
|---|---|---|---|
| Survivorship Deed | $392,500 | None Available | |
| Deed | -- | -- |
Mortgage History
| Date | Status | Loan Amount | Loan Type |
|---|---|---|---|
| Open | $392,500 | VA | |
| Closed | $153,535 | New Conventional | |
| Closed | $308,000 | No Value Available | |
| Closed | -- | No Value Available | |
| Closed | $308,000 | Stand Alone Refi Refinance Of Original Loan | |
| Previous Owner | $30,000 | No Value Available | |
| Previous Owner | $234,000 | No Value Available | |
| Previous Owner | $100,000 | No Value Available |
Property History
| Date | Event | Price | Change | Sq Ft Price |
|---|---|---|---|---|
| 03/02/2020 03/02/20 | Off Market | $392,500 | -- | -- |
| 12/02/2019 12/02/19 | Sold | $392,500 | -1.9% | $99 / Sq Ft |
| 10/20/2019 10/20/19 | Pending | -- | -- | -- |
| 01/24/2019 01/24/19 | For Sale | $400,000 | +3.9% | $100 / Sq Ft |
| 12/16/2016 12/16/16 | Sold | $385,000 | -6.1% | $97 / Sq Ft |
| 11/18/2016 11/18/16 | Pending | -- | -- | -- |
| 09/26/2016 09/26/16 | For Sale | $409,900 | -- | $104 / Sq Ft |
Tax History Compared to Growth
Tax History
| Year | Tax Paid | Tax Assessment Tax Assessment Total Assessment is a certain percentage of the fair market value that is determined by local assessors to be the total taxable value of land and additions on the property. | Land | Improvement |
|---|---|---|---|---|
| 2024 | $0 | $50,740 | $0 | $0 |
| 2023 | $30 | $51,320 | $0 | $0 |
| 2022 | $1,315 | $44,580 | $0 | $0 |
| 2021 | $1,084 | $36,900 | $0 | $0 |
| 2020 | $1,163 | $37,780 | $0 | $0 |
| 2019 | $1,175 | $38,180 | $0 | $0 |
| 2018 | $1,055 | $34,160 | $0 | $0 |
| 2017 | $972 | $34,160 | $0 | $0 |
| 2016 | $972 | $341,400 | $0 | $0 |
| 2015 | $1,002 | $34,160 | $0 | $0 |
| 2014 | $966 | $0 | $0 | $0 |
Agents Affiliated with this Home
-
T
Seller's Agent in 2019
Tiffany Moore
R.E. Intelligence Agency, Inc.
-
Cody Smith

Buyer's Agent in 2019
Cody Smith
RE/MAX
(256) 497-6689
352 Total Sales
-
Dustin Holden

Seller's Agent in 2016
Dustin Holden
MarMac Real Estate - Elite Pro
(256) 412-4215
149 Total Sales
-
N
Buyer's Agent in 2016
NON-MLS AGENT
NON-MLS OFFICE
Map
Source: ValleyMLS.com
MLS Number: 1110603
APN: 05-04-19-0-000-001.001
