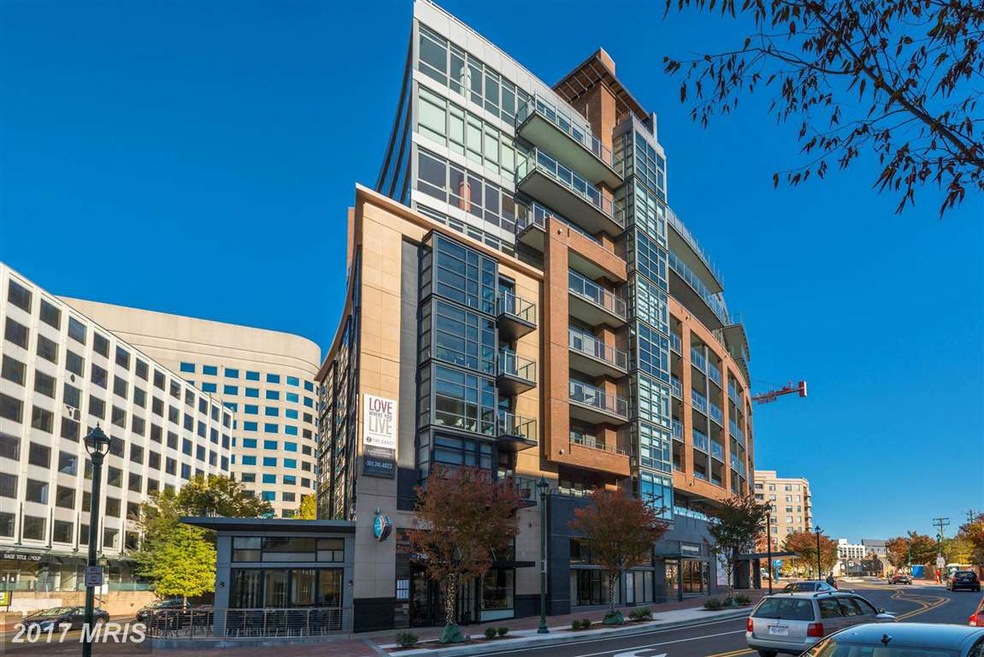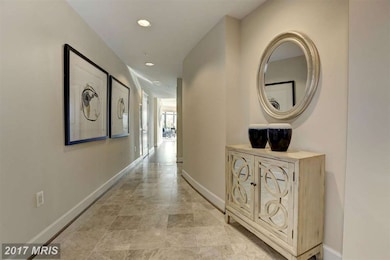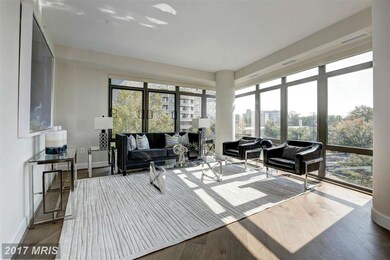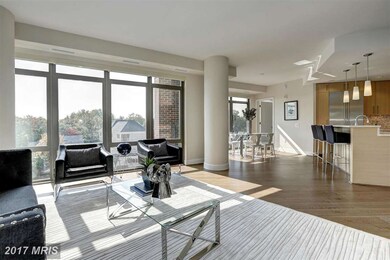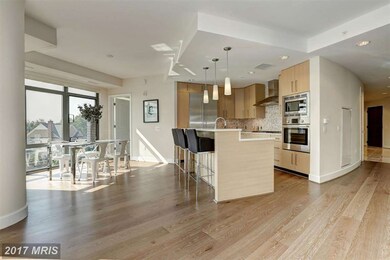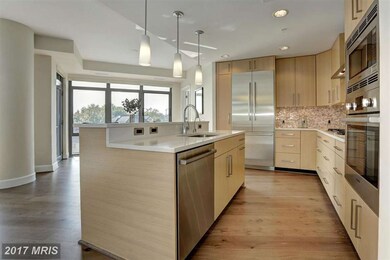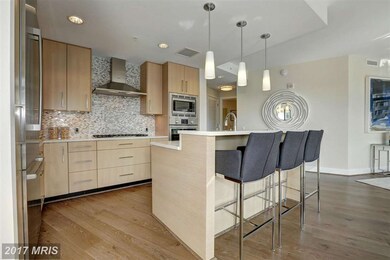
The Darcy 7171 Woodmont Ave Unit 412 Chevy Chase, MD 20815
Downtown Bethesda NeighborhoodHighlights
- Concierge
- Fitness Center
- Newly Remodeled
- Somerset Elementary School Rated A
- 24-Hour Security
- 5-minute walk to Elm Street Urban Park
About This Home
As of May 2025LAST 2BR + Den unit now available! Expansive corner unit has floor to ceiling windows, a gourmet kitchen complete with Bosch cooking and a balcony. Amenities at The Darcy include 24/7 concierge, full time porter, club room with espresso maker, fitness center and 2 guest suites. Immediate occupancy available, tour unit 412 today!
Last Agent to Sell the Property
Hoffman Realty License #BR98368600 Listed on: 07/25/2016
Property Details
Home Type
- Condominium
Est. Annual Taxes
- $14,573
Year Built
- Built in 2015 | Newly Remodeled
HOA Fees
- $1,537 Monthly HOA Fees
Home Design
- Contemporary Architecture
- Slab Foundation
Interior Spaces
- 1,610 Sq Ft Home
- Property has 1 Level
- Open Floorplan
- Window Treatments
- Living Room
- Den
- Wood Flooring
- Stacked Washer and Dryer
Kitchen
- Gourmet Kitchen
- Gas Oven or Range
- Stove
- Cooktop with Range Hood
- Freezer
- Dishwasher
- Kitchen Island
- Upgraded Countertops
- Disposal
Bedrooms and Bathrooms
- 2 Main Level Bedrooms
- En-Suite Primary Bedroom
- En-Suite Bathroom
- 2 Full Bathrooms
Parking
- 2 Subterranean Spaces
- Parking Space Conveys
Schools
- Bethesda Elementary School
- Westland Middle School
- Bethesda-Chevy Chase High School
Utilities
- Central Heating and Cooling System
- Electric Water Heater
Additional Features
- Accessible Elevator Installed
- Property is in very good condition
Listing and Financial Details
- Tax Lot 31
- Assessor Parcel Number 160703768341
Community Details
Overview
- Association fees include gas, exterior building maintenance, custodial services maintenance, management, insurance, parking fee, reserve funds, trash
- 87 Units
- High-Rise Condominium
- Built by PN HOFFMAN
- The Darcy Community
- Downtown Bethesda Subdivision
Amenities
- Concierge
- Meeting Room
- Guest Suites
Recreation
Pet Policy
- Pets Allowed
Security
- 24-Hour Security
- Front Desk in Lobby
- Resident Manager or Management On Site
Ownership History
Purchase Details
Home Financials for this Owner
Home Financials are based on the most recent Mortgage that was taken out on this home.Purchase Details
Home Financials for this Owner
Home Financials are based on the most recent Mortgage that was taken out on this home.Similar Homes in the area
Home Values in the Area
Average Home Value in this Area
Purchase History
| Date | Type | Sale Price | Title Company |
|---|---|---|---|
| Deed | $1,175,000 | Brennan Title | |
| Deed | $1,175,000 | Brennan Title | |
| Deed | $1,309,900 | L P Title Llc |
Mortgage History
| Date | Status | Loan Amount | Loan Type |
|---|---|---|---|
| Previous Owner | $500,000 | Credit Line Revolving |
Property History
| Date | Event | Price | Change | Sq Ft Price |
|---|---|---|---|---|
| 05/16/2025 05/16/25 | Sold | $1,175,000 | -1.7% | $708 / Sq Ft |
| 01/06/2025 01/06/25 | For Sale | $1,195,000 | 0.0% | $720 / Sq Ft |
| 12/20/2024 12/20/24 | Pending | -- | -- | -- |
| 11/15/2024 11/15/24 | Price Changed | $1,195,000 | -14.3% | $720 / Sq Ft |
| 09/25/2024 09/25/24 | Price Changed | $1,395,000 | -5.4% | $840 / Sq Ft |
| 09/16/2024 09/16/24 | For Sale | $1,475,000 | +12.6% | $889 / Sq Ft |
| 12/06/2016 12/06/16 | Sold | $1,309,900 | 0.0% | $814 / Sq Ft |
| 10/25/2016 10/25/16 | Pending | -- | -- | -- |
| 08/29/2016 08/29/16 | Price Changed | $1,309,900 | -5.8% | $814 / Sq Ft |
| 07/25/2016 07/25/16 | For Sale | $1,389,900 | -- | $863 / Sq Ft |
Tax History Compared to Growth
Tax History
| Year | Tax Paid | Tax Assessment Tax Assessment Total Assessment is a certain percentage of the fair market value that is determined by local assessors to be the total taxable value of land and additions on the property. | Land | Improvement |
|---|---|---|---|---|
| 2024 | $16,052 | $1,371,667 | $0 | $0 |
| 2023 | $15,240 | $1,363,333 | $0 | $0 |
| 2022 | $10,921 | $1,355,000 | $406,500 | $948,500 |
| 2021 | $14,182 | $1,346,667 | $0 | $0 |
| 2020 | $14,285 | $1,338,333 | $0 | $0 |
| 2019 | $14,182 | $1,330,000 | $375,000 | $955,000 |
| 2018 | $13,910 | $1,303,333 | $0 | $0 |
| 2017 | $14,573 | $1,276,667 | $0 | $0 |
| 2016 | -- | $1,250,000 | $0 | $0 |
Agents Affiliated with this Home
-
J
Seller's Agent in 2025
Jane Fairweather
Long & Foster
-
L
Seller Co-Listing Agent in 2025
Lisa Siegel
Long & Foster
-
S
Buyer's Agent in 2025
Stephanie Cooper
Real Living at Home
-
M
Seller's Agent in 2016
Michelle Giannini
Hoffman Realty
About The Darcy
Map
Source: Bright MLS
MLS Number: 1002445367
APN: 07-03768341
- 7171 Woodmont Ave Unit 505
- 7171 Woodmont Ave Unit 206
- 7171 Woodmont Ave Unit 205
- 7111 Woodmont Ave Unit 701
- 7111 Woodmont Ave Unit 108
- 7111 Woodmont Ave Unit 514
- 7111 Woodmont Ave Unit 316
- 4828 Leland St
- 6728 Offutt Ln
- 4901 Hampden Ln Unit 305
- 4501 Walsh St
- 7500 Woodmont Ave
- 7500 Woodmont Ave
- 7500 Woodmont Ave
- 7500 Woodmont Ave
- 7500 Woodmont Ave
- 4422 Walsh St
- 4720 Chevy Chase Dr Unit 204
- 4882 Chevy Chase Dr
