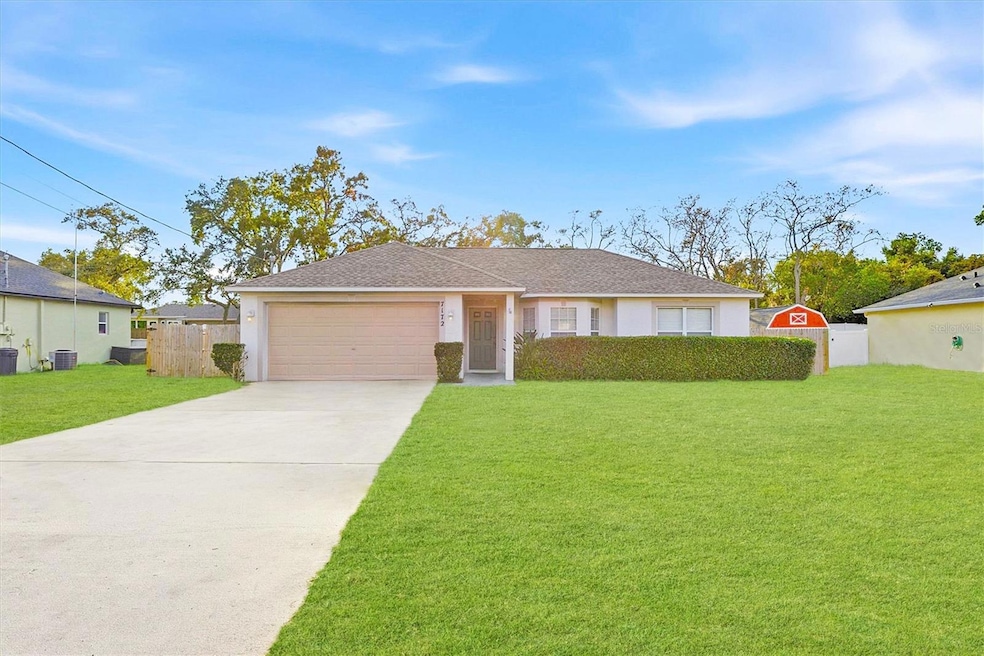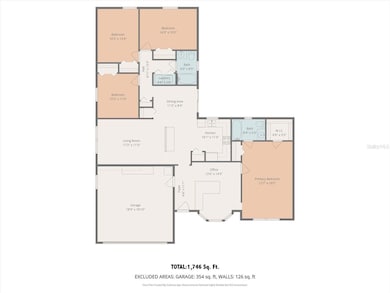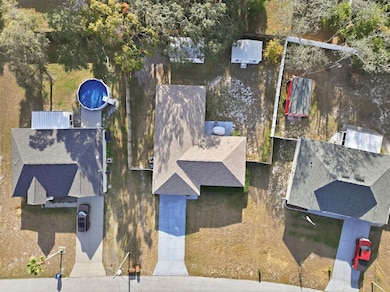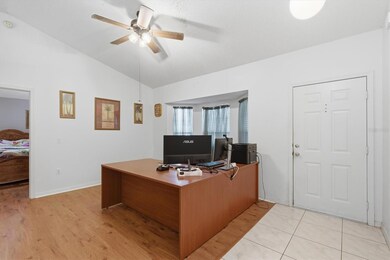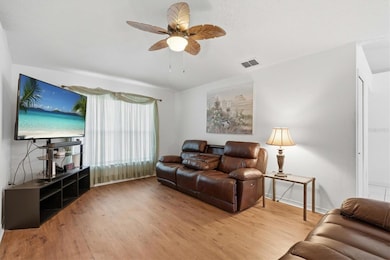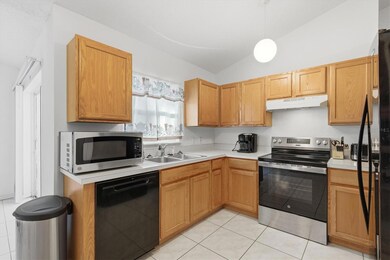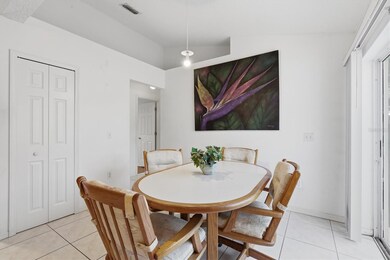7172 Toledo Rd Spring Hill, FL 34606
Estimated payment $1,877/month
Highlights
- Vaulted Ceiling
- 2 Car Attached Garage
- Living Room
- No HOA
- Walk-In Closet
- Security System Owned
About This Home
Welcome to 7172 Toledo Rd a beautifully maintained, move-in ready 4-bedroom, 2-bath home on a spacious .24 acre lot with NO HOA! Built in 2002 offering 1,746 sqft of comfortable living space, this home checks every box with a newer roof, a fully fenced backyard, and gorgeous luxury vinyl plank flooring throughout.
Step inside to an inviting front living area featuring vaulted ceilings, ceramic tile foyer, and stylish architectural arch that opens into the kitchen and family room. The bright, open-concept kitchen offers generous counter space, a large island, pantry, and the perfect layout for cooking or entertaining. The split floor plan offers privacy placing the primary suite at the front of the home, complete with a walk-in closet and private en-suite bath. Three additional guest bedrooms are located on the opposite side of home each with ample closet space and convenient access to a full guest bathroom. This home includes a large utility closet, linen closet, plus an oversized laundry closet equipped with modern washer and dryer.
Enjoy outdoor Florida living on your backyard concrete patio ideal for grilling or relaxing, home comes with 2 large storage sheds for tools, toys, or extra equipment. The 2-car garage offers plenty of parking and storage and has an automatic door opener. Blinds are included throughout. This home is well cared for and move-in ready, offering peace of mind, comfort, and space for the whole family. Don’t miss your chance to call 7172 Toledo Rd your home. Schedule your showing today!
Listing Agent
REALTY ONE GROUP ADVANTAGE Brokerage Phone: 813-909-0909 License #3608146 Listed on: 11/24/2025

Home Details
Home Type
- Single Family
Est. Annual Taxes
- $2,567
Year Built
- Built in 2002
Lot Details
- 10,401 Sq Ft Lot
- Lot Dimensions are 63x125
- Northeast Facing Home
- Wood Fence
- Property is zoned PDP(SF)
Parking
- 2 Car Attached Garage
Home Design
- Slab Foundation
- Shingle Roof
- Block Exterior
- Stucco
Interior Spaces
- 1,746 Sq Ft Home
- 1-Story Property
- Vaulted Ceiling
- Ceiling Fan
- Sliding Doors
- Family Room
- Living Room
- Security System Owned
Kitchen
- Dinette
- Range
- Microwave
- Dishwasher
- Disposal
Flooring
- Ceramic Tile
- Luxury Vinyl Tile
Bedrooms and Bathrooms
- 4 Bedrooms
- Walk-In Closet
- 2 Full Bathrooms
Laundry
- Laundry Room
- Dryer
- Washer
Outdoor Features
- Shed
Schools
- Westside Elementary-Hn School
- Fox Chapel Middle School
- Weeki Wachee High School
Utilities
- Central Heating and Cooling System
- Electric Water Heater
- 1 Septic Tank
- High Speed Internet
- Cable TV Available
Community Details
- No Home Owners Association
- Spring Hill Subdivision
Listing and Financial Details
- Legal Lot and Block 24 / 172
- Assessor Parcel Number R32-323-17-5040-0172-0240
Map
Home Values in the Area
Average Home Value in this Area
Tax History
| Year | Tax Paid | Tax Assessment Tax Assessment Total Assessment is a certain percentage of the fair market value that is determined by local assessors to be the total taxable value of land and additions on the property. | Land | Improvement |
|---|---|---|---|---|
| 2024 | $2,478 | $166,482 | -- | -- |
| 2023 | $2,478 | $161,633 | $0 | $0 |
| 2022 | $2,387 | $156,925 | $0 | $0 |
| 2021 | $1,850 | $152,354 | $12,481 | $139,873 |
| 2020 | $1,145 | $80,886 | $0 | $0 |
| 2019 | $1,134 | $79,067 | $0 | $0 |
| 2018 | $583 | $77,593 | $0 | $0 |
| 2017 | $849 | $75,997 | $0 | $0 |
| 2016 | $823 | $74,434 | $0 | $0 |
| 2015 | $827 | $73,917 | $0 | $0 |
| 2014 | $811 | $73,330 | $0 | $0 |
Property History
| Date | Event | Price | List to Sale | Price per Sq Ft |
|---|---|---|---|---|
| 11/24/2025 11/24/25 | For Sale | $315,000 | -- | $180 / Sq Ft |
Purchase History
| Date | Type | Sale Price | Title Company |
|---|---|---|---|
| Interfamily Deed Transfer | -- | Attorney | |
| Warranty Deed | $125,000 | North American Title Co | |
| Deed | $90,400 | -- | |
| Warranty Deed | $13,000 | -- |
Mortgage History
| Date | Status | Loan Amount | Loan Type |
|---|---|---|---|
| Open | $125,000 | Purchase Money Mortgage | |
| Previous Owner | $85,808 | No Value Available |
Source: Stellar MLS
MLS Number: TB8448319
APN: R32-323-17-5040-0172-0240
- 380 Cobblestone Dr
- 7280 Pinehurst Dr
- 0 Landmark Dr Unit MFRW7878444
- 0 Landmark Dr Unit 2255300
- 7028 Merrick Ln
- 7264 Lindhurst St
- 6471 Catalina St
- 126 Canby Cir
- 7291 Radcliff St
- 125 Cabot Ave Unit 6
- 589 Swallow Ln
- 465 Briarwood Ln
- 0 Clearwater Dr
- 7318 Tranquil Dr
- 461 Swallow Ln
- 1047 Marlow Ave
- 18923 Rolling Oak Dr
- 7606 Landmark Dr
- 6832 Treehaven Dr
- 7547 Landmark Dr
- 7320 Landmark Dr
- 6985 Merrick Ln
- 1032 Marlow Ave
- 7900 Pinehurst Dr
- 7427 Mead Dr
- 8246 Omaha Cir
- 7469 Pond Cir
- 1460 Greenview Ave
- 241 Dartmouth Ave
- 6310 Ocean Pines Ln
- 1382 Valiant Ave
- 7167 Crown Oaks Dr
- 7424 Harvard Hills Place
- 6440 Ocean Pines Ln
- 1202 Macfarlane Ave
- 18901 Quercus Dr
- 2368 Fairskies Dr
- 1529 Larkin Rd
- 9287 Spring Hill Dr
- 3248 Morrison Way
