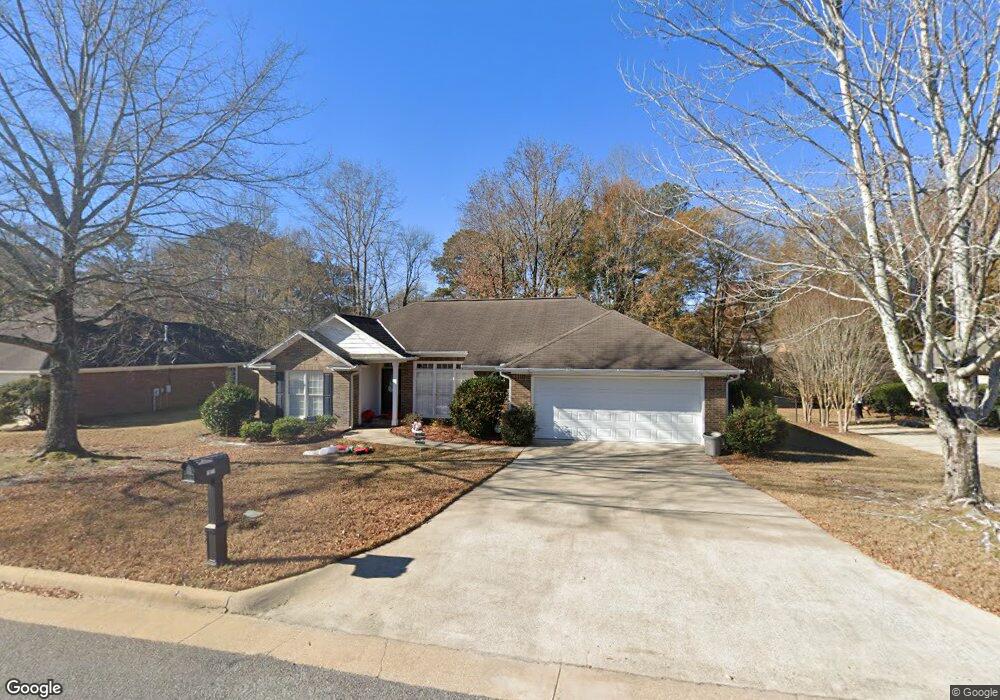7173 Village Loop Columbus, GA 31904
Northern Columbus NeighborhoodEstimated Value: $276,000 - $335,686
3
Beds
2
Baths
1,744
Sq Ft
$170/Sq Ft
Est. Value
About This Home
This home is located at 7173 Village Loop, Columbus, GA 31904 and is currently estimated at $296,922, approximately $170 per square foot. 7173 Village Loop is a home located in Muscogee County with nearby schools including Double Churches Elementary School, Double Churches Middle School, and Northside High School.
Ownership History
Date
Name
Owned For
Owner Type
Purchase Details
Closed on
Oct 22, 2020
Sold by
Clegg Evelyn M
Bought by
Oshel Kristin Michele
Current Estimated Value
Home Financials for this Owner
Home Financials are based on the most recent Mortgage that was taken out on this home.
Original Mortgage
$130,000
Outstanding Balance
$114,949
Interest Rate
2.9%
Mortgage Type
New Conventional
Estimated Equity
$181,973
Create a Home Valuation Report for This Property
The Home Valuation Report is an in-depth analysis detailing your home's value as well as a comparison with similar homes in the area
Home Values in the Area
Average Home Value in this Area
Purchase History
| Date | Buyer | Sale Price | Title Company |
|---|---|---|---|
| Oshel Kristin Michele | $189,000 | -- |
Source: Public Records
Mortgage History
| Date | Status | Borrower | Loan Amount |
|---|---|---|---|
| Open | Oshel Kristin Michele | $130,000 |
Source: Public Records
Tax History Compared to Growth
Tax History
| Year | Tax Paid | Tax Assessment Tax Assessment Total Assessment is a certain percentage of the fair market value that is determined by local assessors to be the total taxable value of land and additions on the property. | Land | Improvement |
|---|---|---|---|---|
| 2025 | $2,396 | $87,876 | $19,432 | $68,444 |
| 2024 | $2,395 | $87,876 | $19,432 | $68,444 |
| 2023 | $1,715 | $87,876 | $19,432 | $68,444 |
| 2022 | $2,497 | $78,044 | $19,432 | $58,612 |
| 2021 | $2,490 | $74,384 | $19,432 | $54,952 |
| 2020 | $2,048 | $74,384 | $19,432 | $54,952 |
| 2019 | $2,056 | $74,384 | $19,432 | $54,952 |
| 2018 | $2,056 | $74,384 | $19,432 | $54,952 |
| 2017 | $2,064 | $74,384 | $19,432 | $54,952 |
| 2016 | $2,073 | $63,531 | $11,600 | $51,931 |
| 2015 | $2,073 | $63,531 | $11,600 | $51,931 |
| 2014 | $2,073 | $63,531 | $11,600 | $51,931 |
| 2013 | -- | $63,531 | $11,600 | $51,931 |
Source: Public Records
Map
Nearby Homes
- 1255 Woodville Ct
- 1049 Red Maple Way
- 7348 Cedar Creek Loop
- 6969 Mobley Rd
- 7020 Redwood Dr
- 907 Double Churches Rd
- 1355 Cloverdale Rd
- 7131 Whitesville Rd
- 6836 Sharmel Ln
- 7701 Gray Shoals Dr
- 7635 Edgewater Dr
- 280 Zachary Ct
- 7233 Mobley Walk Dr
- 315 Woodstream Dr
- 319 Woodstream Dr
- 252 Woodstream Dr
- 308 Woodstream Dr
- 264 Woodstream Dr
- 6825 Ellis Dr
- 7185 Helen Dr
- 7189 Village Loop
- 7169 Village Loop
- 7210 Thimblewood Way
- 7165 Village Loop
- 7218 Thimblewood Way
- 7200 Thimblewood Way
- 7172 Village Loop
- 7168 Village Loop
- 7176 Village Loop
- 7161 Village Loop
- 7140 Thimblewood Way
- 7180 Village Loop
- 7164 Village Loop
- 7215 Thimblewood Way
- 7134 Thimblewood Way
- 7157 Village Loop
- 7200 Village Loop
- 7160 Village Loop
- 7184 Village Loop
- 940 Incline Dr
