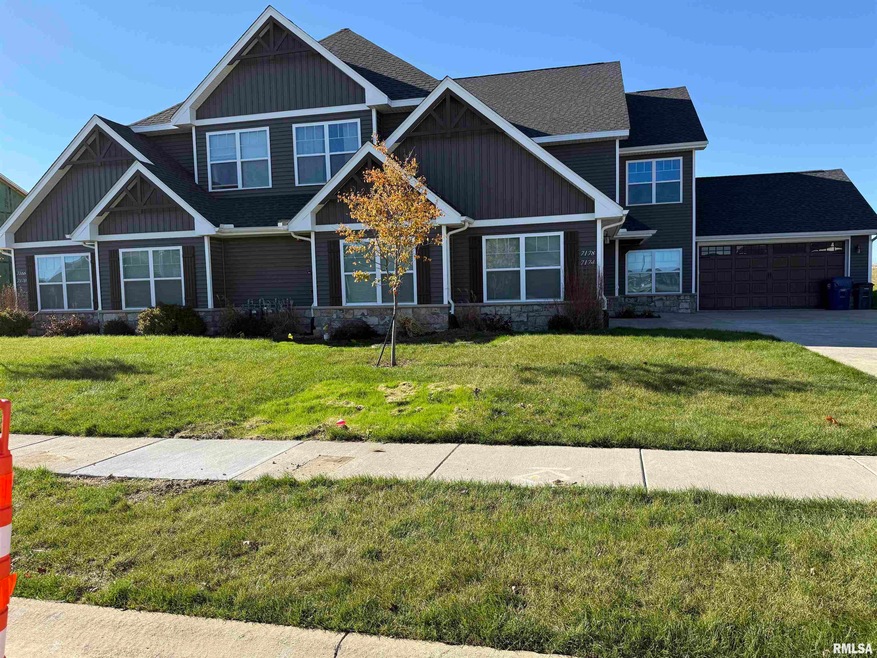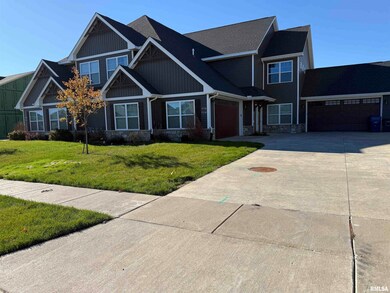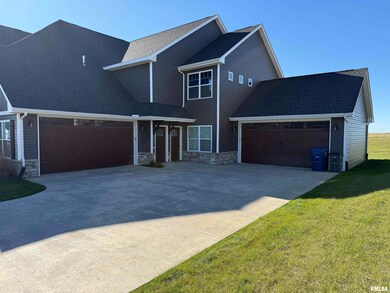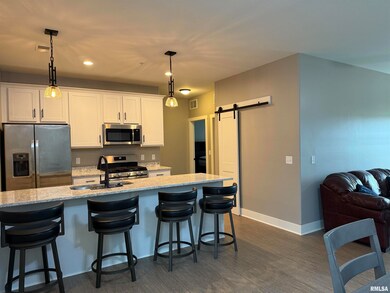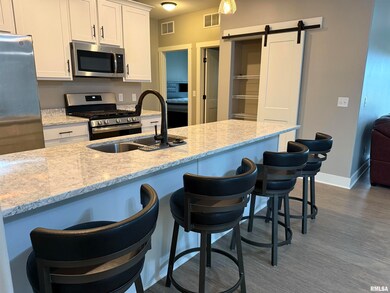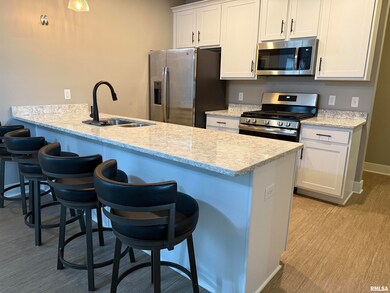
$265,000
- 2 Beds
- 2 Baths
- 1,313 Sq Ft
- 3029 Shanes Way
- Bettendorf, IA
Looking for a Ranch style condo with zero step entry? This 2 bed, 2 bath is move in ready! Conveniently located near TBK corridor, restaurant's, shopping, parks and a bike path. Features an open floor plan, spacious kitchen with stainless steel appliances, white cabinets, quartz countertop, breakfast bar and large pantry. Living room with gas fireplace & large sliding doors to patio. Primary
Alicia Lillyblade Ruhl&Ruhl REALTORS Davenport
