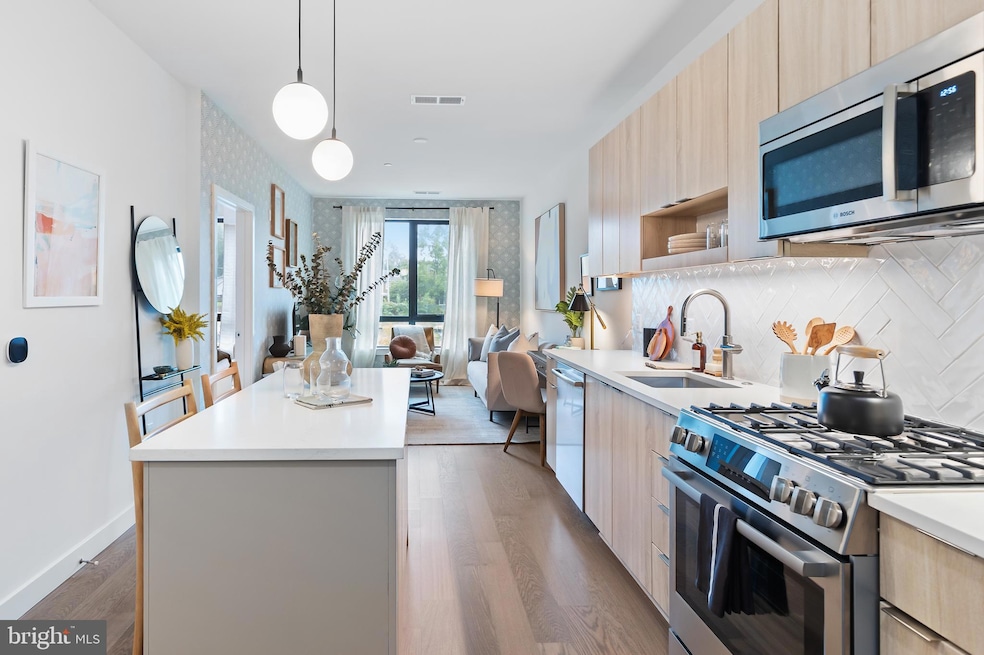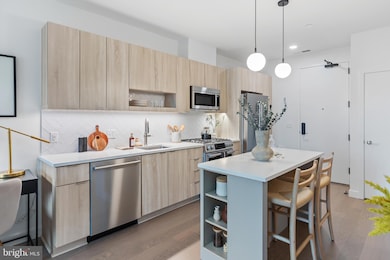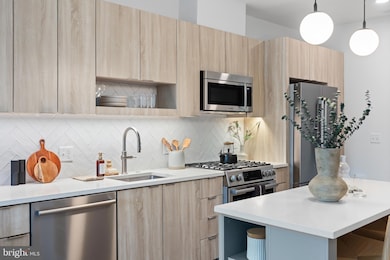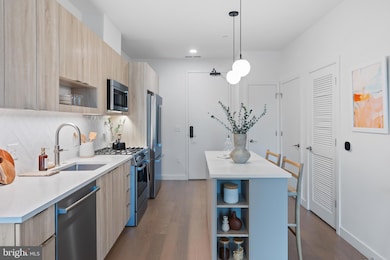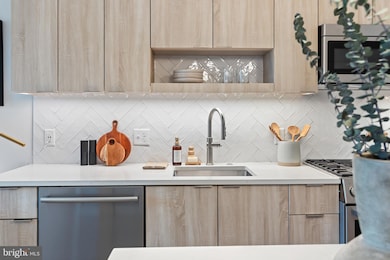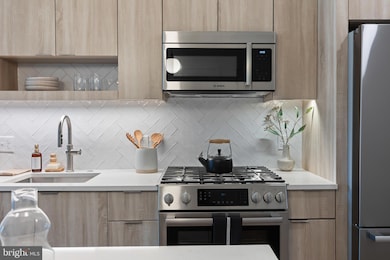Kite House at The Parks 7175 12th St NW Unit 411 Floor 4 Washington, DC 20012
Brightwood NeighborhoodEstimated payment $2,678/month
Highlights
- Fitness Center
- Contemporary Architecture
- 2 Elevators
- New Construction
- Engineered Wood Flooring
- 5-minute walk to Dog Park at The Parks
About This Home
Multiple Move-In Ready Residences and Floorplans!
Own your dream home with just 5% down—ask about our Exclusive First-Time Home Buyer Grant! Plus, enjoy a 2% Closing Credit Incentive. Schedule a tour today!
This bright and spacious 1BR/1BA condo offers amazing closet space, a moveable kitchen island, Bosch stainless steel appliances, and sleek contemporary finishes in our cool palette overlooking our wonderful Market Plaza with south facing sun on your private balcony. High-end features throughout. Garage parking is available for purchase.
Nestled in The Parks Marketplace, Kite House provides a lush, green oasis with direct access to premier shopping, dining, and entertainment. Enjoy Whole Foods Market (now open), Starbucks, Jinya, The Charmery, Nail Saloon, Chase, District Dogs, and more just steps from your door. Located six blocks from Takoma Park Metro, with multiple bus lines nearby and a short walk or bike ride to Rock Creek Park.
* Photos are of model home, not actual unit.
Listing Agent
(240) 285-2338 lotusleslie@outlook.com Urban Pace Polaris, Inc. License #37410 Listed on: 10/24/2025
Property Details
Home Type
- Condominium
Est. Annual Taxes
- $3,420
Year Built
- Built in 2023 | New Construction
HOA Fees
- $349 Monthly HOA Fees
Parking
- Assigned Subterranean Space
- On-Site Parking for Sale
- On-Street Parking
Home Design
- Contemporary Architecture
- Entry on the 4th floor
Interior Spaces
- 602 Sq Ft Home
- Property has 1 Level
- Living Room
- Engineered Wood Flooring
- Exterior Cameras
- Basement
Kitchen
- Gas Oven or Range
- Built-In Microwave
- Ice Maker
- Dishwasher
- Stainless Steel Appliances
- Disposal
Bedrooms and Bathrooms
- 1 Main Level Bedroom
- 1 Full Bathroom
Laundry
- Laundry in unit
- Stacked Washer and Dryer
Utilities
- Forced Air Heating and Cooling System
- Vented Exhaust Fan
- Electric Water Heater
Additional Features
- Accessible Elevator Installed
- Property is in excellent condition
Listing and Financial Details
- Tax Lot 2148
- Assessor Parcel Number 2950//2148
Community Details
Overview
- $700 Capital Contribution Fee
- Association fees include common area maintenance, snow removal, trash, gas, exterior building maintenance
- 109 Units
- Building Winterized
- Mid-Rise Condominium
- Shepherd Park Community
- Shepherd Park Subdivision
- Property Manager
Amenities
- 2 Elevators
Recreation
Pet Policy
- Limit on the number of pets
- Dogs and Cats Allowed
Security
- Front Desk in Lobby
- Resident Manager or Management On Site
- Fire and Smoke Detector
- Fire Sprinkler System
Map
About Kite House at The Parks
Home Values in the Area
Average Home Value in this Area
Property History
| Date | Event | Price | List to Sale | Price per Sq Ft |
|---|---|---|---|---|
| 11/09/2025 11/09/25 | For Sale | $389,900 | 0.0% | $648 / Sq Ft |
| 10/31/2025 10/31/25 | Pending | -- | -- | -- |
| 10/24/2025 10/24/25 | For Sale | $389,900 | -- | $648 / Sq Ft |
Source: Bright MLS
MLS Number: DCDC2229084
- 7175 12th St NW Unit 405
- 7175 12th St NW Unit 214
- 7175 12th St NW Unit 421
- 7175 12th St NW Unit 616
- 7175 12th St NW Unit 305
- 7175 12th St NW Unit 513
- 7175 12th St NW Unit 408
- 7175 12th St NW Unit 314
- 7129 Georgia Ave NW Unit 4
- 7125 Georgia Ave NW Unit 9
- 7125 Georgia Ave NW Unit 5
- 7125 Georgia Ave NW Unit 8
- 7125 Georgia Ave NW Unit 4
- 1117 Fern St NW
- 1101 Fern St NW Unit 301
- 7319 Georgia Ave NW
- 7200 8th St NW
- 6932 8th St NW
- 6803 Cameron Dr NW Unit 105
- 6803 Cameron Dr NW Unit 314
- 7175 12th St NW Unit 608
- 7150 12th St NW
- 1155 Dahlia St NW
- 7101 Georgia Ave NW Unit 2
- 7209 Georgia Ave NW Unit A
- 1103 Fern St NW Unit 301
- 1103 Fern St NW Unit 302
- 7019 Georgia Ave NW
- 1100 Dahlia St NW
- 7329 12th St NW
- 716 Highland Ave NW
- 716 Highland Ave NW
- 6803 Cameron Dr NW Unit 514
- 6803 Cameron Dr NW Unit 105
- 6800 Georgia Ave NW
- 6817 Georgia Ave NW
- 6805 Georgia Ave NW
- 7435 8th St NW
- 7401 Blair Rd NW
- 6645 Georgia Ave NW Unit 101
