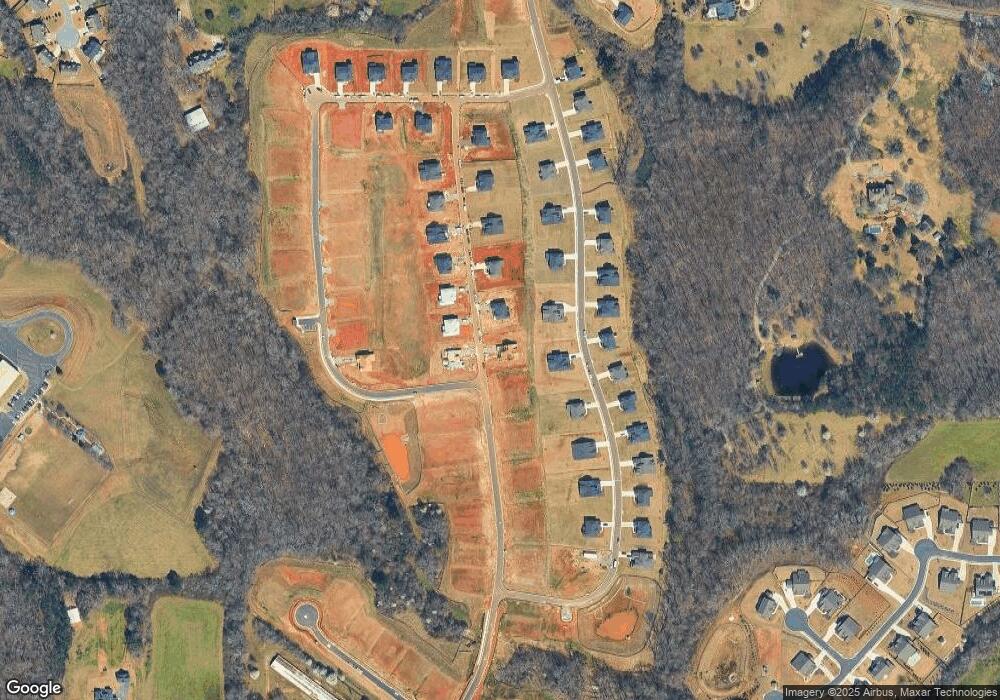7175 Waggamon Way Lot 85 Dawsonville, GA 30534
6
Beds
6
Baths
3,924
Sq Ft
0.5
Acres
About This Home
This home is located at 7175 Waggamon Way Lot 85, Dawsonville, GA 30534. 7175 Waggamon Way Lot 85 is a home located in Forsyth County with nearby schools including Silver City Elementary School, North Forsyth Middle School, and North Forsyth High School.
Create a Home Valuation Report for This Property
The Home Valuation Report is an in-depth analysis detailing your home's value as well as a comparison with similar homes in the area
Home Values in the Area
Average Home Value in this Area
Tax History Compared to Growth
Map
Nearby Homes
- 7215 Carruthers Way Unit LOT 24
- 7150 Ellorie Dr
- 6910 Ellorie Dr
- 6910 Ellorie Dr Unit LOT 4
- Birch Plan at Ellorie Estates
- Hazel Plan at Ellorie Estates
- Sapling Plan at Ellorie Estates
- 7370 Quinn Ct
- 7470 Quinn Ct
- 7375 Quinn Ct
- 7440 Quinn Ct Unit LOT 46
- 7375 Quinn Ct Unit LOT 52
- 7410 Quinn Ct Unit LOT 43
- 7450 Quinn Ct Unit LOT 47
- 7390 Quinn Ct
- 7460 Quinn Ct Unit LOT 48
- 7385 Quinn Ct
- 7440 Quinn Ct
- 7370 Quinn Ct Unit LOT 54
- 7410 Quinn Ct
- 7050 Ellorie Dr Unit LOT 98
- 7050 Ellorie Dr
- 7120 Waggamon Way
- 7165 Waggamon Way
- 7160 Waggamon Way
- 7175 Waggamon Way Unit LOT 85
- 7130 Waggamon Way
- 7155 Waggamon Way
- 7125 Waggamon Way
- 7080 Ellorie Dr Unit LOT 96
- 7080 Ellorie Dr
- 7030 Ellorie Dr Unit LOT 99
- 7030 Ellorie Dr
- 7220 Waggamon Way Unit LOT 38
- 7235 Waggamon Way Unit LOT 88
- 7245 Waggamon Way Unit LOT 89
- 7090 Ellorie Dr
- 7055 Ellorie Dr
- 7065 Ellorie Dr
- 7075 Ellorie Dr
