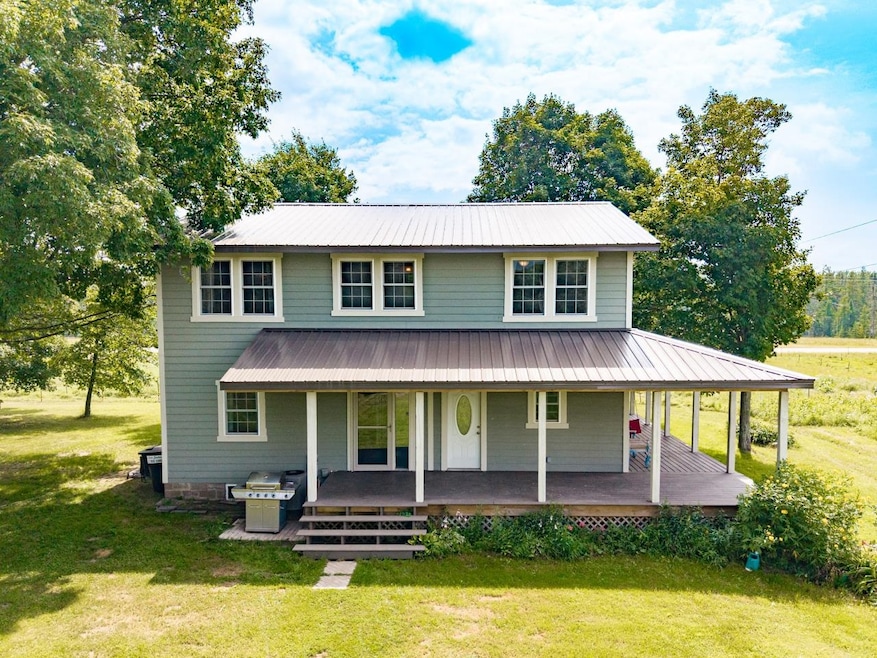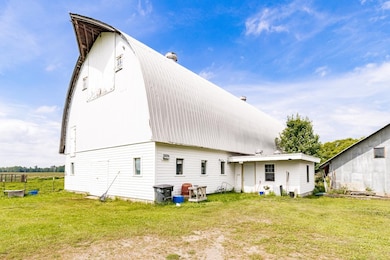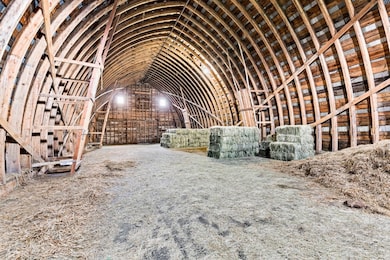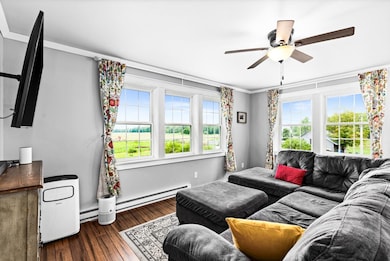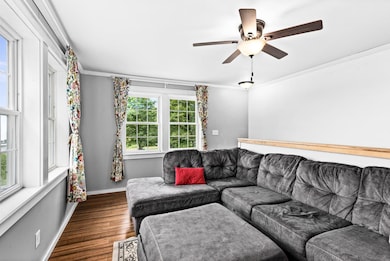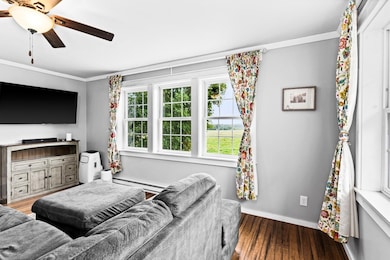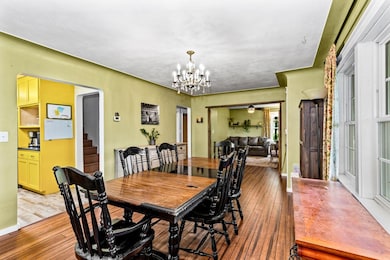
7177 E Highway 210 Tamarack, MN 55787
Estimated payment $2,614/month
About This Home
Country living at its finest! Relax and enjoy a cup of coffee on your wrap around porch to watch the sun set or rise. In 2017-18 the single story farmhouse was modified to include a second story and several other updates, including a metal roof, updated electric, energy efficient windows, insulation and a septic system. The upper level boasts 3 large bedrooms, a living space, laundry and a spacious bathroom. The lower level includes a bright and cheery kitchen with modern amenities, a huge dining space great for entertaining, a living space, main floor bedroom and bath. As wonderful as the home is, you will likely want to be outside to enjoy everything this property has to offer! Head to the 1950's style barn with a solid foundation, new roof, and new waterline to check out your animals, or turn it into storage or hobby space. There is also a storage building with a lower level ideal for additional animals such as sheep. Need a place to park? Check out the detached garage. The land has a mix of pasture, grazing area, garden, fruit trees, and a lovely ridge of maple trees that have been tapped for making your own syrup! So whether you want a micro farm, a little land, or just a beautiful home on acreage, take the short drive to see how this place can make your dreams come true!
Home Details
Home Type
- Single Family
Year Built
- Built in 1952
Parking
- 2
Home Design
- Metal Roof
Laundry
- Laundry Room
- Dryer
- Washer
Additional Features
- Panoramic Views
- Dishwasher
Listing and Financial Details
- Assessor Parcel Number 57-010-0880
Map
Property History
| Date | Event | Price | List to Sale | Price per Sq Ft |
|---|---|---|---|---|
| 02/10/2026 02/10/26 | Pending | -- | -- | -- |
| 02/05/2026 02/05/26 | Price Changed | $424,900 | -1.2% | $199 / Sq Ft |
| 09/23/2025 09/23/25 | Price Changed | $429,900 | -1.2% | $201 / Sq Ft |
| 09/09/2025 09/09/25 | Price Changed | $435,000 | -1.1% | $204 / Sq Ft |
| 08/08/2025 08/08/25 | For Sale | $439,900 | -- | $206 / Sq Ft |
Purchase History
| Date | Type | Sale Price | Title Company |
|---|---|---|---|
| Warranty Deed | $107,000 | None Available |
Mortgage History
| Date | Status | Loan Amount | Loan Type |
|---|---|---|---|
| Open | $90,950 | New Conventional |
About the Listing Agent

Karen Pagel Guerndt has been the broker and owner since January 2005. She grew up in Duluth, and loves talking about "her city" and "her lake" and showing people what life is like in the Northland. Each real estate transaction, like every customer, is unique. She strives to simplify the process of buying and selling real estate, so it's important to listen to each client and find out how she can best serve them. Her extensive experience and proven track record are factors clients can count on
Karen's Other Listings
Source: Lake Superior Area REALTORS®
MLS Number: 6121211
APN: 57-010-0880
- 1450 5th St
- 48029 110th Place
- 47158 156th Place
- 14331 395th Ln
- 6100 Herranen Rd
- 39769 Kestrel Ave
- 1171 Villa Vista Cir
- 1936 Highway 73
- 29706 Kestrel Ave
- 1245 N Mingus Rd
- 18043 476th Ln
- 47458 182nd Ave
- 184th 184th St
- 5602 County Road 4
- 47011 185th Ave
- 47114 188th Ave
- TBD 170th Place
- XX County Road 6
- 0000 County Road 4
- TBD County Road 4
Ask me questions while you tour the home.
