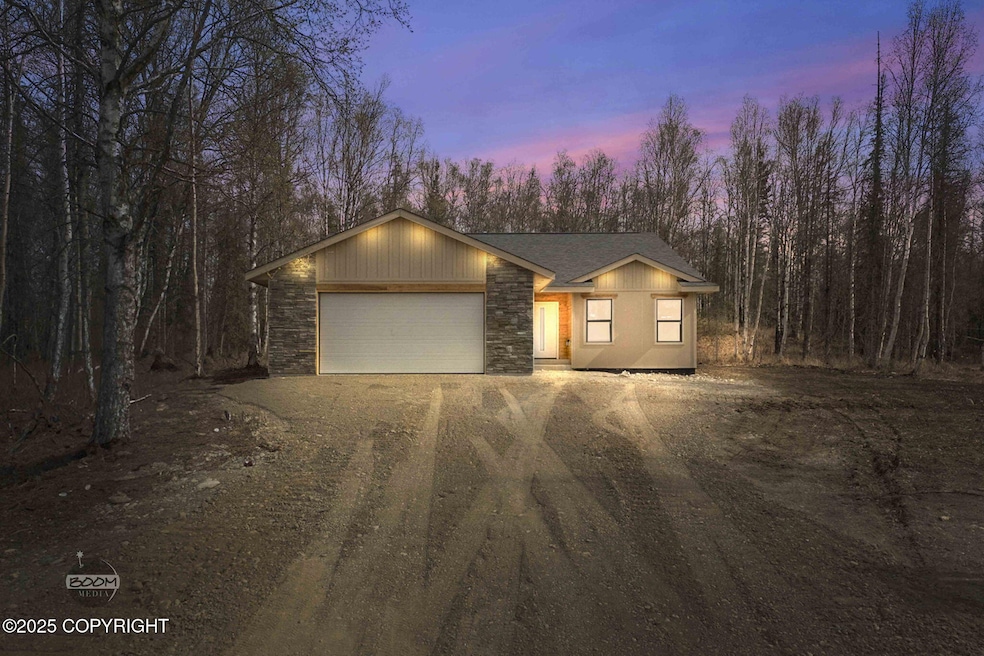7177 N Paw St Fishhook, AK 99654
Fishhook NeighborhoodEstimated payment $2,378/month
Highlights
- New Construction
- Deck
- 2 Car Attached Garage
- Peek-A-Boo Views
- Vaulted Ceiling
- Attached Carport
About This Home
HOME COMPLETE!! Beautiful 3 BED 2 BATH AND 2 Car Garage!! Step inside the wonderful split bedroom, Brooke plan, presented by award winning builder Sockeye Homes! This home features 1610 SQFT of living space, 3 bedrooms, 2 bathrooms and a 25'x24' garage! Some upgrades include, 16'x6' 96 SQFT covered back patio, vaulted ceiling through the living space, ''butlers pantry'' with extra cabinets andcountertop space, quartz countertops and window sill throughout, and a built-in entryway bench! Driveway has been paved and ready for you to make this your home, still able to choose exterior paint color!
Home Details
Home Type
- Single Family
Est. Annual Taxes
- $286
Year Built
- Built in 2024 | New Construction
Lot Details
- 0.92 Acre Lot
- Zoning described as Unknown (re: all MSB)
Parking
- 2 Car Attached Garage
- Attached Carport
Home Design
- Wood Frame Construction
- Shingle Roof
- Asphalt Roof
Interior Spaces
- 1,610 Sq Ft Home
- Vaulted Ceiling
- Ceiling Fan
- Carpet
- Peek-A-Boo Views
Kitchen
- Oven or Range
- Dishwasher
Bedrooms and Bathrooms
- 3 Bedrooms
- 2 Full Bathrooms
Outdoor Features
- Deck
Schools
- Shaw Elementary School
- Teeland Middle School
- Colony High School
Utilities
- Forced Air Heating System
- Private Water Source
- Well
- Septic Tank
Community Details
- Built by Sockeye Homes, LLC
Map
Home Values in the Area
Average Home Value in this Area
Tax History
| Year | Tax Paid | Tax Assessment Tax Assessment Total Assessment is a certain percentage of the fair market value that is determined by local assessors to be the total taxable value of land and additions on the property. | Land | Improvement |
|---|---|---|---|---|
| 2025 | $286 | $397,200 | $25,300 | $371,900 |
| 2024 | $286 | $25,300 | $25,300 | -- |
Property History
| Date | Event | Price | Change | Sq Ft Price |
|---|---|---|---|---|
| 07/29/2025 07/29/25 | For Sale | $435,500 | -- | $270 / Sq Ft |
Mortgage History
| Date | Status | Loan Amount | Loan Type |
|---|---|---|---|
| Closed | $330,000 | Construction |
Source: Alaska Multiple Listing Service
MLS Number: 25-9635
APN: 8436B08L004
- 7297 N Paw St
- 7267 N Paw St
- 7325 N Paw St
- 7472 N Paw St
- 8001 E Dale Cir
- 7875 E Dale Cir
- 8066 E Dale Cir
- 7650 N Aileron Cir
- L16B6 N Paw St
- L7 E Windy Woods Loop
- 8503 E Windy Woods Loop
- 8556 E Windy Woods Loop
- L6 E Windy Woods Loop
- L5 E Windy Woods Loop
- 6941 N Aussie Dog Rd
- 6948 Aussie Dog Rd
- 6980 N Aussie Dog Rd
- 7996 E Sterling Cir
- 6091 N Radiant Dawn Cir
- 6137 N Radiant Dawn Cir
- 7145 N Paw St
- 6370 N Steen Rd
- 8542 Wasilla-Fishhook Rd Unit 3
- 7030 E Wolf Lake Dr
- 8230 E Snowy Pass Cir
- 8260 E Snowy Pass Cir
- 4685 N Baron St Unit 4
- 5320 Ahina Cir
- 3058 N Greentree St
- 5945 E Porcupine Ave Unit 2
- 7650 E Ashmore Ave Unit 3
- 7650 E Ashmore Ave Unit 1
- 5701 E Beaver Ave Unit A
- 2231 N Northway Ln Unit B
- 11261 E Hecker Dr
- 1630 N Winding Brook Loop Unit B
- 10045 E Trennie Loop Unit 1
- 4100 N Patrick Cir Unit 2
- 3036 N Terrell Dr
- 9910 E Trennie Loop Unit 4







