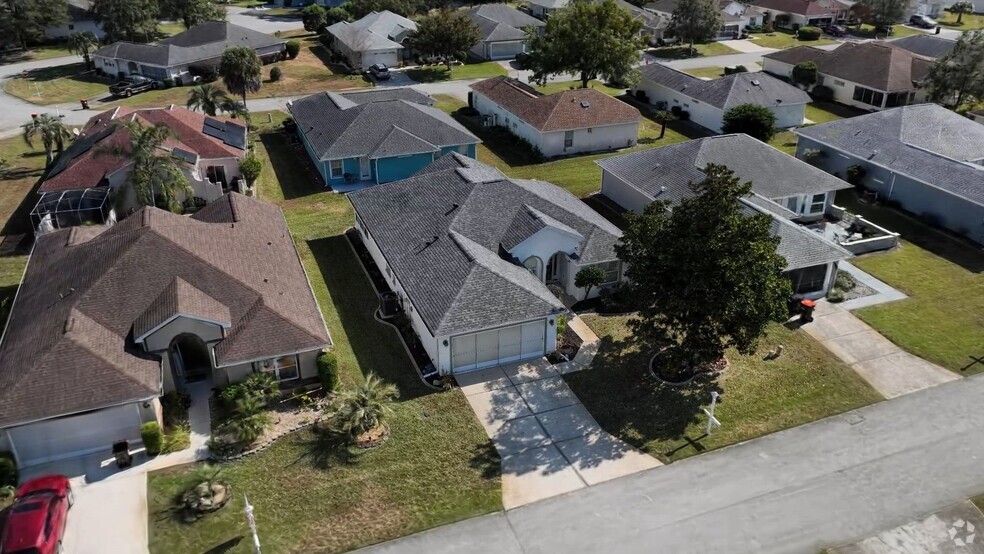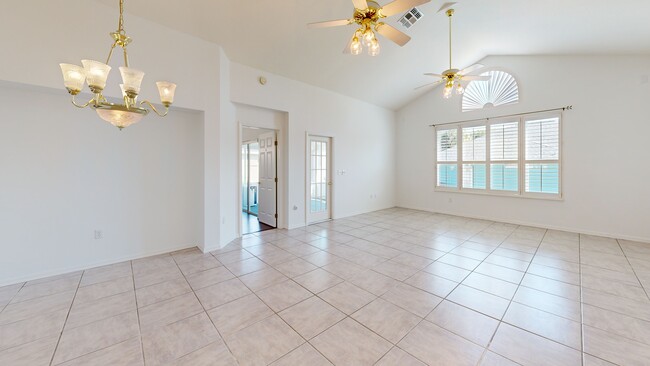
Estimated payment $1,644/month
Highlights
- Golf Course Community
- Active Adult
- View of Trees or Woods
- Fitness Center
- Gated Community
- Open Floorplan
About This Home
Doral Great Room, 3/2/2, MAINTAINED LOT SO NO LAWN MOWER REQUIRED. FRESHLY PAINTED INSIDE, 12 NEW GLASS in WINDOWS, Roof 10 years old, AC Replaced 2023. Big Living Room will fit that 85" screen TV. Master bedroom has walk in closet and on suite bath with soaking tub, double vanities and step in shower. 2 Queen size guest rooms and guest bath. One bedroom has Sliders that go out to a cozy patio out back. Plantation shutters in all rooms, ceiling fans in all rooms, Kitchen with pantry closet and NEW Dishwasher. Tile or laminate floors throughout. Glass enclosed Florida room with its own AC unit. Great location just around the corner from the Golf Course, Restaurant, Fitness Center, Pool, Jacuzzi and Auditorium. Community also offers 5 other pools, 4 other hot tubs, tennis, pickleball, volleyball, fitness center, library, billiards room, a Dog Park and more. Plenty of activities including dances, BINGO, and lots of clubs to join if you want to. Located right outside the gate is Walmart, medical facilities, restaurants, and shopping. So come on down to Oak Run Country Club and have your best life ever!
Listing Agent
DECCA REAL ESTATE Brokerage Phone: 352-854-8787 License #3586315 Listed on: 10/05/2025
Home Details
Home Type
- Single Family
Est. Annual Taxes
- $1,328
Year Built
- Built in 1997
Lot Details
- 5,663 Sq Ft Lot
- Northwest Facing Home
- Mature Landscaping
- Irrigation Equipment
- Property is zoned PUD
HOA Fees
- $315 Monthly HOA Fees
Parking
- 2 Car Attached Garage
- Garage Door Opener
- Driveway
Home Design
- Ranch Style House
- Slab Foundation
- Shingle Roof
- Concrete Siding
- Block Exterior
- Stucco
Interior Spaces
- 1,582 Sq Ft Home
- Open Floorplan
- Cathedral Ceiling
- Ceiling Fan
- Plantation Shutters
- Great Room
- Sun or Florida Room
- Views of Woods
Kitchen
- Range
- Microwave
- Dishwasher
- Solid Surface Countertops
- Disposal
Flooring
- Carpet
- Laminate
- Tile
Bedrooms and Bathrooms
- 3 Bedrooms
- Split Bedroom Floorplan
- 2 Full Bathrooms
- Soaking Tub
Laundry
- Laundry Room
- Dryer
- Washer
Home Security
- Security System Leased
- Security Gate
Outdoor Features
- Enclosed Patio or Porch
- Exterior Lighting
- Rain Gutters
- Private Mailbox
Utilities
- Central Heating and Cooling System
- Heat Pump System
- Thermostat
- Electric Water Heater
- Phone Available
- Cable TV Available
Listing and Financial Details
- Visit Down Payment Resource Website
- Legal Lot and Block 6 / B
- Assessor Parcel Number 7019-002-006
Community Details
Overview
- Active Adult
- Association fees include 24-Hour Guard, pool, private road, recreational facilities, security, trash
- Oak Run Associates Association, Phone Number (352) 854-6210
- Oak Run Linkside Subdivision, Doral Great Room Floorplan
- Association Owns Recreation Facilities
- The community has rules related to building or community restrictions, deed restrictions, fencing, allowable golf cart usage in the community
Amenities
- Restaurant
- Clubhouse
- Community Storage Space
Recreation
- Golf Course Community
- Tennis Courts
- Pickleball Courts
- Recreation Facilities
- Shuffleboard Court
- Fitness Center
- Community Pool
- Community Spa
- Dog Park
Security
- Security Guard
- Gated Community
3D Interior and Exterior Tours
Floorplan
Map
Home Values in the Area
Average Home Value in this Area
Tax History
| Year | Tax Paid | Tax Assessment Tax Assessment Total Assessment is a certain percentage of the fair market value that is determined by local assessors to be the total taxable value of land and additions on the property. | Land | Improvement |
|---|---|---|---|---|
| 2025 | $1,567 | $113,739 | -- | -- |
| 2024 | $1,328 | $110,534 | -- | -- |
| 2023 | $1,328 | $107,315 | $0 | $0 |
| 2022 | $1,311 | $104,189 | $0 | $0 |
| 2021 | $1,301 | $101,154 | $0 | $0 |
| 2020 | $1,287 | $99,757 | $0 | $0 |
| 2019 | $1,263 | $97,514 | $0 | $0 |
| 2018 | $1,202 | $95,696 | $0 | $0 |
| 2017 | $1,178 | $93,728 | $0 | $0 |
| 2016 | $1,144 | $91,800 | $0 | $0 |
| 2015 | $1,145 | $91,162 | $0 | $0 |
| 2014 | $1,077 | $90,438 | $0 | $0 |
Property History
| Date | Event | Price | List to Sale | Price per Sq Ft | Prior Sale |
|---|---|---|---|---|---|
| 12/16/2025 12/16/25 | Pending | -- | -- | -- | |
| 10/27/2025 10/27/25 | Price Changed | $234,422 | -2.1% | $148 / Sq Ft | |
| 10/05/2025 10/05/25 | For Sale | $239,422 | +47.8% | $151 / Sq Ft | |
| 08/22/2025 08/22/25 | Sold | $162,000 | -22.9% | $102 / Sq Ft | View Prior Sale |
| 08/07/2025 08/07/25 | Pending | -- | -- | -- | |
| 08/05/2025 08/05/25 | Price Changed | $210,000 | 0.0% | $133 / Sq Ft | |
| 08/05/2025 08/05/25 | For Sale | $210,000 | -4.5% | $133 / Sq Ft | |
| 07/24/2025 07/24/25 | Pending | -- | -- | -- | |
| 06/05/2025 06/05/25 | Price Changed | $220,000 | -6.4% | $139 / Sq Ft | |
| 05/12/2025 05/12/25 | Price Changed | $235,000 | -3.3% | $149 / Sq Ft | |
| 02/19/2025 02/19/25 | For Sale | $242,999 | -- | $154 / Sq Ft |
About the Listing Agent

After just over a year in real estate, Ryan quickly made his mark, earning the Rookie of the Year and Outstanding Achiever awards for surpassing $3 million in sales in his first year. Originally from Michigan, he now enjoys Florida’s sunshine year-round while helping clients navigate the vibrant Ocala market. With a lifelong exposure to real estate—thanks to his father’s 40+ years in the industry—Ryan seamlessly blends traditional expertise with modern market insights. His passion lies in
Ryan's Other Listings
Source: Stellar MLS
MLS Number: OM710542
APN: 7019-002-006
- 11159 SW 71st Terrace Rd
- 11222 SW 73rd Cir
- 11233 SW 73rd Cir
- 11287 SW 73rd Cir
- 11122 SW 73rd Ct
- 12828 SW 73rd Terrace
- 12847 SW 73rd Terrace
- 7205 SW 115th Place
- 14825 SW 72nd Cir
- 7393 SW 112th Place
- 10899 SW 73rd Ct
- 10614 SW 71st Cir
- 11014 SW 73rd Cir
- 7466 SW 111th Ln
- 7465 SW 113th Place
- 10926 SW 72nd Cir
- 6899 SW 111th Loop
- 11097 SW 69th Cir Unit 11097
- 11017 SW 71st Cir
- 6952 SW 109th Ln





