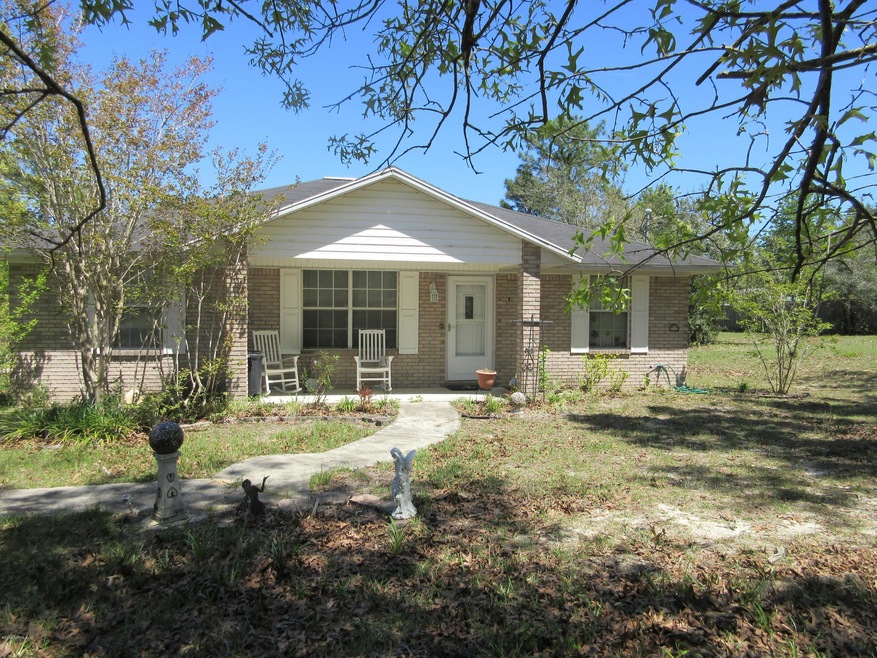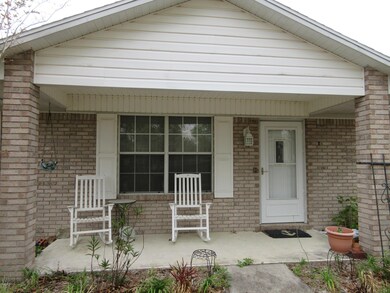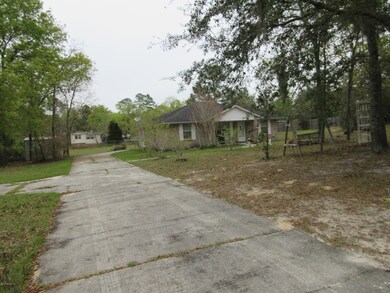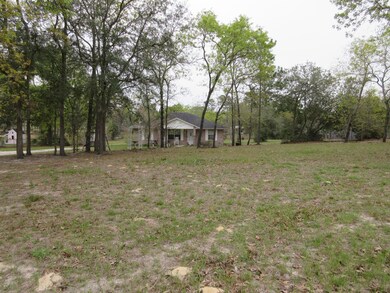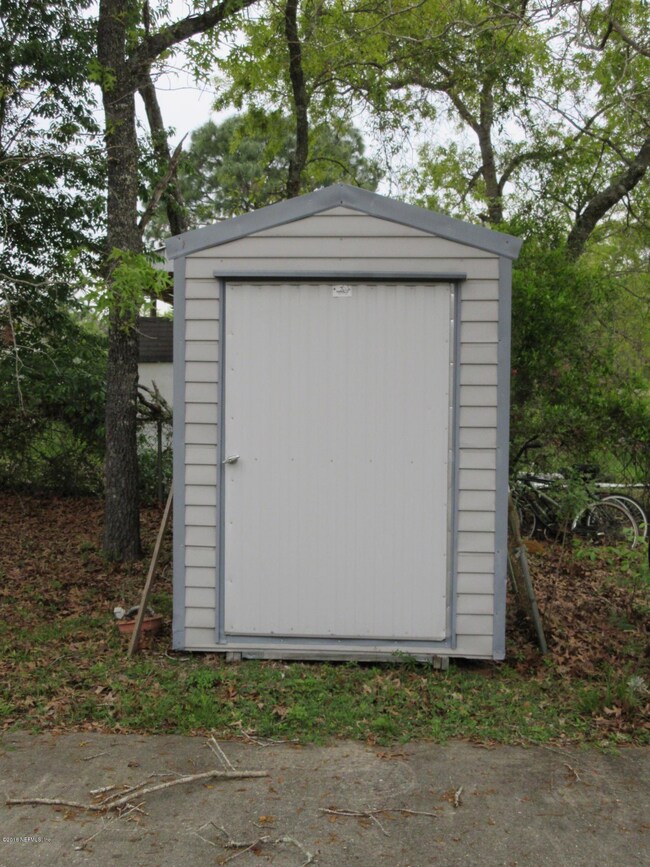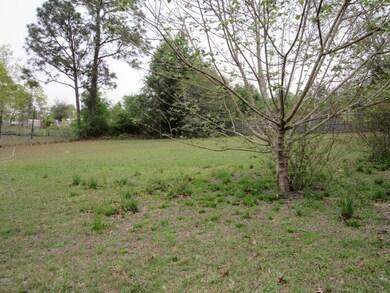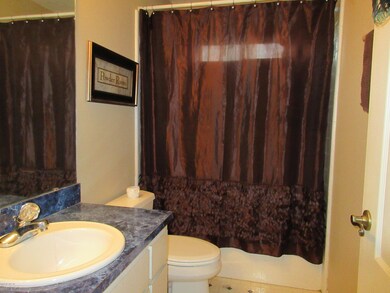
7179 Gas Line Rd Keystone Heights, FL 32656
Highlights
- No HOA
- Attached Garage
- Walk-In Closet
- Screened Porch
- Eat-In Kitchen
- Central Heating and Cooling System
About This Home
As of December 2019Nice home on paved road nestled on a fenced one acre lot. Split bedroom plan, open kitchen, dining and living rooms. Screen porch on the back and open front porch.
Last Agent to Sell the Property
MELISSA PELLERITO
WATSON REALTY CORP License #0635945 Listed on: 03/30/2016
Last Buyer's Agent
Linda Parker
HELEN HERSEY REALTY License #3175723
Home Details
Home Type
- Single Family
Est. Annual Taxes
- $2,360
Year Built
- Built in 1997
Lot Details
- Lot Dimensions are 150x300
- Chain Link Fence
Parking
- Attached Garage
Home Design
- Wood Frame Construction
- Shingle Roof
Interior Spaces
- 1,176 Sq Ft Home
- 1-Story Property
- Screened Porch
Kitchen
- Eat-In Kitchen
- Electric Range
- Dishwasher
Flooring
- Carpet
- Laminate
- Vinyl
Bedrooms and Bathrooms
- 3 Bedrooms
- Split Bedroom Floorplan
- Walk-In Closet
- 2 Full Bathrooms
- Bathtub and Shower Combination in Primary Bathroom
Utilities
- Central Heating and Cooling System
- Well
- Electric Water Heater
- Septic Tank
Community Details
- No Home Owners Association
- Woodland Acres Subdivision
Listing and Financial Details
- Assessor Parcel Number 00103900314
Ownership History
Purchase Details
Home Financials for this Owner
Home Financials are based on the most recent Mortgage that was taken out on this home.Purchase Details
Home Financials for this Owner
Home Financials are based on the most recent Mortgage that was taken out on this home.Purchase Details
Similar Home in Keystone Heights, FL
Home Values in the Area
Average Home Value in this Area
Purchase History
| Date | Type | Sale Price | Title Company |
|---|---|---|---|
| Warranty Deed | $157,000 | Attorney | |
| Warranty Deed | $103,000 | None Available | |
| Trustee Deed | $25,146 | -- | |
| Trustee Deed | $25,146 | -- |
Mortgage History
| Date | Status | Loan Amount | Loan Type |
|---|---|---|---|
| Open | $158,585 | New Conventional | |
| Previous Owner | $101,134 | FHA |
Property History
| Date | Event | Price | Change | Sq Ft Price |
|---|---|---|---|---|
| 12/17/2023 12/17/23 | Off Market | $157,000 | -- | -- |
| 12/17/2023 12/17/23 | Off Market | $103,000 | -- | -- |
| 12/20/2019 12/20/19 | Sold | $157,000 | -1.9% | $134 / Sq Ft |
| 11/15/2019 11/15/19 | Pending | -- | -- | -- |
| 10/11/2019 10/11/19 | For Sale | $159,990 | +55.3% | $136 / Sq Ft |
| 05/19/2016 05/19/16 | Sold | $103,000 | +5.6% | $88 / Sq Ft |
| 04/18/2016 04/18/16 | Pending | -- | -- | -- |
| 03/30/2016 03/30/16 | For Sale | $97,500 | -- | $83 / Sq Ft |
Tax History Compared to Growth
Tax History
| Year | Tax Paid | Tax Assessment Tax Assessment Total Assessment is a certain percentage of the fair market value that is determined by local assessors to be the total taxable value of land and additions on the property. | Land | Improvement |
|---|---|---|---|---|
| 2024 | $2,360 | $178,732 | -- | -- |
| 2023 | $2,360 | $173,527 | $0 | $0 |
| 2022 | $2,174 | $168,473 | $18,000 | $150,473 |
| 2021 | $2,271 | $131,324 | $18,000 | $113,324 |
| 2020 | $2,118 | $124,283 | $18,000 | $106,283 |
| 2019 | $1,398 | $114,703 | $0 | $0 |
| 2018 | $1,275 | $112,564 | $0 | $0 |
| 2017 | $1,265 | $110,249 | $0 | $0 |
| 2016 | $813 | $78,594 | $0 | $0 |
| 2015 | $845 | $78,048 | $0 | $0 |
| 2014 | $822 | $77,429 | $0 | $0 |
Agents Affiliated with this Home
-
B
Seller's Agent in 2019
BRIAN MCGUFFIN PA
STELLAR PROPERTIES OF NORTH FL
-
Brittany Fudge

Buyer's Agent in 2019
Brittany Fudge
UNITED REAL ESTATE GALLERY
(904) 900-3634
38 Total Sales
-
M
Seller's Agent in 2016
MELISSA PELLERITO
WATSON REALTY CORP
-
L
Buyer's Agent in 2016
Linda Parker
HELEN HERSEY REALTY
Map
Source: realMLS (Northeast Florida Multiple Listing Service)
MLS Number: 820588
APN: 16-08-23-001039-003-14
- 7195 Gas Line Rd
- 6981 Deer Springs Rd
- 7120 Gas Line Rd
- 6305 Little Lake Geneva Rd
- 7013 Elfo Rd
- 6615 Camelot Ct
- 6266 Little Lake Geneva Rd
- 6270 Little Lake Geneva Rd
- 6301 Little Lake Geneva Rd
- 6274 Little Lake Geneva Rd
- 7060 Stetson St
- 6213 Oglethorpe Ave
- 6470 Brooklyn Bay Rd
- 7086 Sewanee St
- 7058 Sewanee St
- 00 Northwestern Ave
- 6218 Northwestern Ave
- 6222 Oberlin Ave
- 6236 Oberlin Ave
- 6294 Alliance Ave
