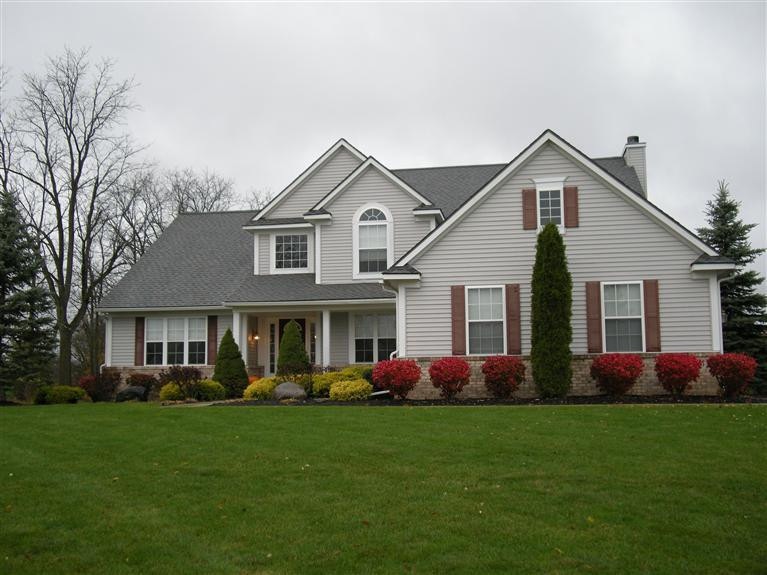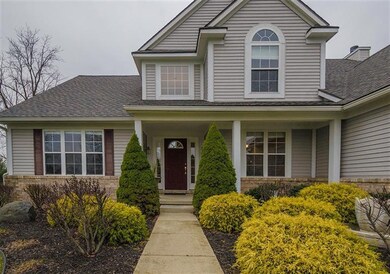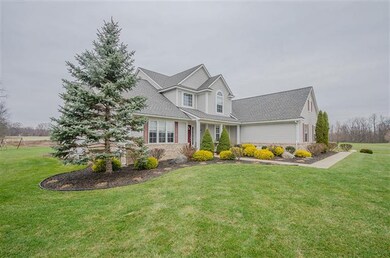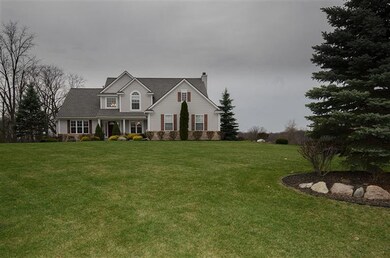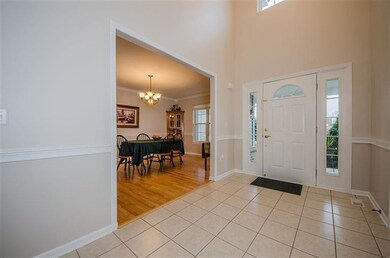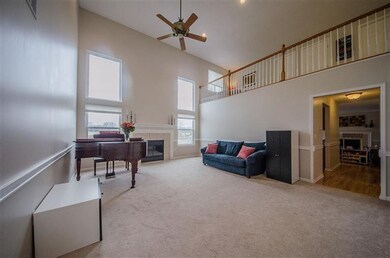
7179 Hickory Creek Dr Unit 14 Dexter, MI 48130
Highlights
- Deck
- Vaulted Ceiling
- Breakfast Area or Nook
- Creekside Intermediate School Rated A-
- 2 Fireplaces
- Attached Garage
About This Home
As of February 2014This remarkable and stunning home is one not to miss. This spacious 2800 sq.ft., 4 bedroom, 3 1/2 bathroom home offers a large first floor master with an expansive master bathroom, a gorgeous open kitchen with upgraded cabinets, granite countertops, and top of the line stainless appliances, a breakfast nook with a large sliding glass door overlooking the wonderful backyard, a great room with a cozy fireplace (one of two), first floor laundry with a front loading washer and dryer, along with a custom built in closet system perfect for storage. The upstairs offers a large open loft area (perfect for an office or children's play area)overlooking the formal living room, a guest suite with a full bathroom attached, and two large bedrooms connected with a Jack & Jill bathroom. All of this and a backyard and view that's unbeatable. The roof is also new in 2013! All of this with gorgeous neutral decor that truly is move in ready., Primary Bath
Last Agent to Sell the Property
The Charles Reinhart Company License #6506046764 Listed on: 11/22/2013

Home Details
Home Type
- Single Family
Est. Annual Taxes
- $5,592
Year Built
- Built in 2002
HOA Fees
- $53 Monthly HOA Fees
Home Design
- Brick Exterior Construction
- Vinyl Siding
Interior Spaces
- 2,802 Sq Ft Home
- 1-Story Property
- Vaulted Ceiling
- Ceiling Fan
- 2 Fireplaces
- Wood Burning Fireplace
- Gas Log Fireplace
- Window Treatments
- Basement Fills Entire Space Under The House
Kitchen
- Breakfast Area or Nook
- Eat-In Kitchen
- Oven
- Range
- Microwave
- Dishwasher
- Disposal
Flooring
- Carpet
- Ceramic Tile
Bedrooms and Bathrooms
- 4 Bedrooms | 1 Main Level Bedroom
Laundry
- Laundry on main level
- Dryer
- Washer
Parking
- Attached Garage
- Garage Door Opener
Outdoor Features
- Deck
Utilities
- Forced Air Heating and Cooling System
- Heating System Uses Natural Gas
- Well
- Septic System
Ownership History
Purchase Details
Purchase Details
Home Financials for this Owner
Home Financials are based on the most recent Mortgage that was taken out on this home.Purchase Details
Purchase Details
Home Financials for this Owner
Home Financials are based on the most recent Mortgage that was taken out on this home.Purchase Details
Purchase Details
Home Financials for this Owner
Home Financials are based on the most recent Mortgage that was taken out on this home.Purchase Details
Home Financials for this Owner
Home Financials are based on the most recent Mortgage that was taken out on this home.Similar Homes in Dexter, MI
Home Values in the Area
Average Home Value in this Area
Purchase History
| Date | Type | Sale Price | Title Company |
|---|---|---|---|
| Warranty Deed | -- | None Available | |
| Interfamily Deed Transfer | -- | None Available | |
| Interfamily Deed Transfer | -- | None Available | |
| Warranty Deed | $375,000 | Fidelity National Title | |
| Warranty Deed | $339,000 | None Available | |
| Interfamily Deed Transfer | -- | None Available | |
| Warranty Deed | $410,000 | None Available | |
| Warranty Deed | $404,700 | -- |
Mortgage History
| Date | Status | Loan Amount | Loan Type |
|---|---|---|---|
| Open | $300,000 | New Conventional | |
| Closed | $265,000 | New Conventional | |
| Previous Owner | $295,500 | New Conventional | |
| Previous Owner | $300,000 | New Conventional | |
| Previous Owner | $305,100 | New Conventional | |
| Previous Owner | $300,000 | Purchase Money Mortgage | |
| Previous Owner | $322,700 | Purchase Money Mortgage | |
| Closed | $82,000 | No Value Available |
Property History
| Date | Event | Price | Change | Sq Ft Price |
|---|---|---|---|---|
| 02/05/2014 02/05/14 | Sold | $375,000 | +2.8% | $134 / Sq Ft |
| 01/22/2014 01/22/14 | Pending | -- | -- | -- |
| 11/22/2013 11/22/13 | For Sale | $364,900 | +7.6% | $130 / Sq Ft |
| 06/15/2012 06/15/12 | Sold | $339,000 | -2.9% | $121 / Sq Ft |
| 05/01/2012 05/01/12 | Pending | -- | -- | -- |
| 02/29/2012 02/29/12 | For Sale | $349,000 | -- | $125 / Sq Ft |
Tax History Compared to Growth
Tax History
| Year | Tax Paid | Tax Assessment Tax Assessment Total Assessment is a certain percentage of the fair market value that is determined by local assessors to be the total taxable value of land and additions on the property. | Land | Improvement |
|---|---|---|---|---|
| 2025 | $8,961 | $346,800 | $0 | $0 |
| 2024 | $2,735 | $328,200 | $0 | $0 |
| 2023 | $2,604 | $286,300 | $0 | $0 |
| 2022 | $8,565 | $258,400 | $0 | $0 |
| 2021 | $7,827 | $239,100 | $0 | $0 |
| 2020 | $7,732 | $234,200 | $0 | $0 |
| 2019 | $7,688 | $223,000 | $223,000 | $0 |
| 2018 | $7,534 | $217,800 | $0 | $0 |
| 2017 | $7,214 | $216,300 | $0 | $0 |
| 2016 | $2,105 | $198,092 | $0 | $0 |
| 2015 | -- | $197,500 | $0 | $0 |
| 2014 | -- | $175,300 | $0 | $0 |
| 2013 | -- | $175,300 | $0 | $0 |
Agents Affiliated with this Home
-

Seller's Agent in 2014
Timothy Powell
The Charles Reinhart Company
(734) 216-6168
4 in this area
159 Total Sales
-

Buyer's Agent in 2014
Rob Ewing
Real Estate One Inc
(734) 216-5955
40 in this area
394 Total Sales
-
R
Buyer's Agent in 2014
Robert Ewing
The Charles Reinhart Company
Map
Source: Southwestern Michigan Association of REALTORS®
MLS Number: 23076653
APN: 03-15-310-014
- 7468 Webster Church Rd
- 8041 Donovan Rd
- 7227 Wheeler Rd
- 8443 Donovan Rd
- 7136 N Meadows Trail Unit 6
- 7830 Webster Church Rd
- 6170 Gregory Rd
- 6336 Mast Rd
- 6301 Gregory Rd
- 8307 Granite Ct Unit 29
- 7366 Jennings Rd
- 8400 Cedar Hills Dr Unit 26
- 7350 N Territorial Rd
- 5056 Gleason Dr
- 6620 Memory Ln
- 8461 Webster Hills Rd
- 7715 Marquis Dr
- 2760 N Territorial Rd W
- 8045 Trail Ridge
- 8023 Trail Ridge
