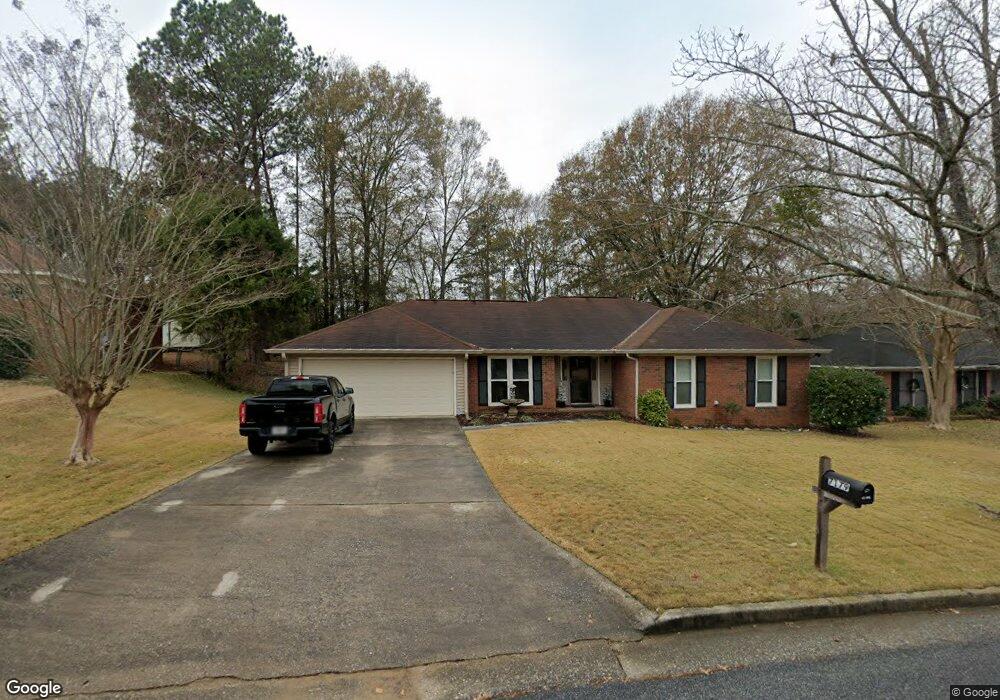7179 Paprika Ln Columbus, GA 31909
Northern Columbus NeighborhoodEstimated Value: $280,978 - $287,000
3
Beds
2
Baths
1,863
Sq Ft
$152/Sq Ft
Est. Value
About This Home
This home is located at 7179 Paprika Ln, Columbus, GA 31909 and is currently estimated at $283,745, approximately $152 per square foot. 7179 Paprika Ln is a home located in Muscogee County with nearby schools including Double Churches Elementary School, Double Churches Middle School, and Northside High School.
Ownership History
Date
Name
Owned For
Owner Type
Purchase Details
Closed on
Sep 22, 2020
Sold by
Briscoe Becky Ann
Bought by
Lewis Sheryl
Current Estimated Value
Create a Home Valuation Report for This Property
The Home Valuation Report is an in-depth analysis detailing your home's value as well as a comparison with similar homes in the area
Home Values in the Area
Average Home Value in this Area
Purchase History
| Date | Buyer | Sale Price | Title Company |
|---|---|---|---|
| Lewis Sheryl | -- | -- | |
| Lewis Sheryl | -- | -- |
Source: Public Records
Tax History Compared to Growth
Tax History
| Year | Tax Paid | Tax Assessment Tax Assessment Total Assessment is a certain percentage of the fair market value that is determined by local assessors to be the total taxable value of land and additions on the property. | Land | Improvement |
|---|---|---|---|---|
| 2025 | $2,113 | $94,640 | $13,816 | $80,824 |
| 2024 | $2,112 | $94,640 | $13,816 | $80,824 |
| 2023 | $1,431 | $94,640 | $13,816 | $80,824 |
| 2022 | $2,202 | $76,092 | $13,816 | $62,276 |
| 2021 | $2,195 | $67,156 | $13,816 | $53,340 |
| 2020 | $2,743 | $67,156 | $13,816 | $53,340 |
| 2019 | $2,751 | $67,156 | $13,816 | $53,340 |
| 2018 | $2,751 | $67,156 | $13,816 | $53,340 |
| 2017 | $1,072 | $67,156 | $13,816 | $53,340 |
| 2016 | $969 | $63,400 | $8,800 | $54,600 |
| 2015 | $389 | $63,400 | $8,800 | $54,600 |
| 2014 | $390 | $54,962 | $8,800 | $46,162 |
| 2013 | -- | $54,962 | $8,800 | $46,162 |
Source: Public Records
Map
Nearby Homes
- 18 Peppertree Ct
- 7313 Sesame St
- 8008 Lagoon Ct
- 7407 Peppercorn Dr
- 7185 Helen Dr
- 6818 Fawndale Dr
- 6810 Fawndale Dr
- 1512 Tom Buk Tu Ln
- 1719 Double Churches Rd
- 7559 Crescent Dr
- 6817 Whitesville Rd
- 6825 Ellis Dr
- 6802 Ellis Dr
- 7995 Big Creek Place
- 1438 Grove Park Dr Unit 13B
- 1355 Cloverdale Rd
- 7047 Mellwood Rd
- 1440 Blanchfield Dr
- 6836 Sharmel Ln
- 6969 Mobley Rd
