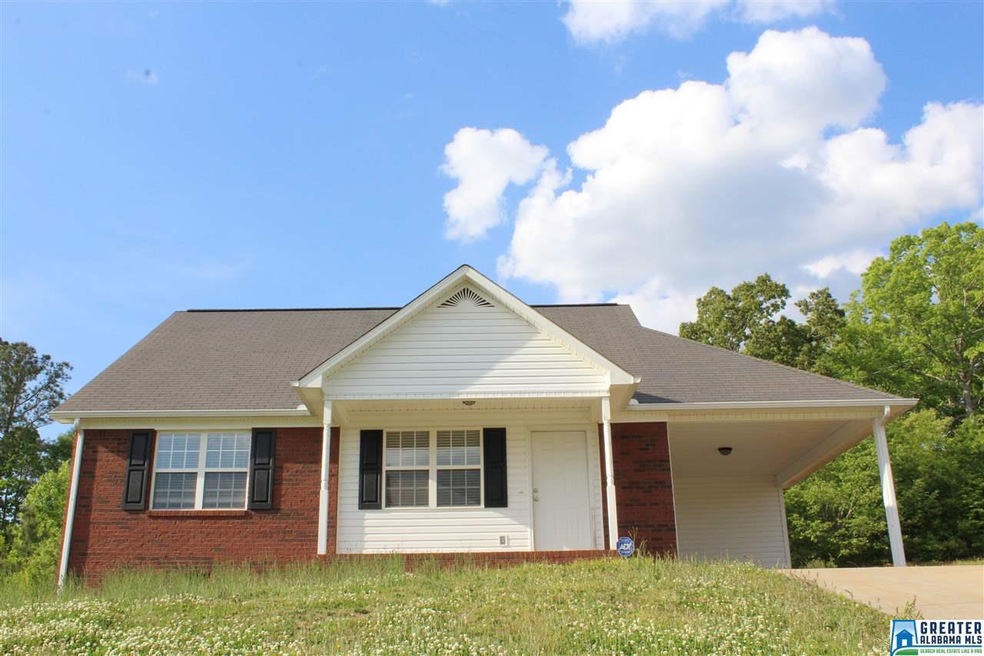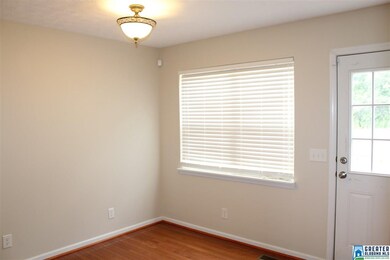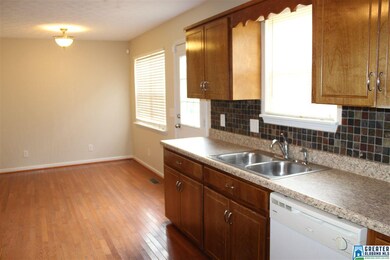
718 Bailey Rd Weaver, AL 36277
Highlights
- Fishing
- Clubhouse
- Cathedral Ceiling
- Lake Property
- Deck
- Attic
About This Home
As of July 2021Check out this move-in ready 3 bedroom 2.5 bath home located in the Buckhorn subdivision. Home is situated on an over sized lot that is approximately 0.81 acres. The family room features soaring ceilings with laminate hardwoods that extend into the eat-in area and kitchen that offers ceramic tile back splash. You also have a 1/2 bath attached to the kitchen along with the laundry room. The master bedroom and bath are located on the main level with a walk-in closet. Upstairs you have 2 additional bedrooms and a full bath. Home has been freshly painted on the inside and seller is providing a 1 year warranty. Living in the subdivision you have access to the private lake for fishing, walking trails, clubhouse, convenient to Zoe's on the Lake as well as the marketplace.
Last Agent to Sell the Property
Ken Butler
Keller Williams Trussville License #000082854 Listed on: 05/18/2018
Home Details
Home Type
- Single Family
Est. Annual Taxes
- $520
Year Built
- Built in 2010
Lot Details
- 0.81 Acre Lot
- Interior Lot
- Irregular Lot
Home Design
- Brick Exterior Construction
- Vinyl Siding
Interior Spaces
- 1-Story Property
- Cathedral Ceiling
- Ceiling Fan
- Recessed Lighting
- Double Pane Windows
- Breakfast Room
- Den
- Crawl Space
- Pull Down Stairs to Attic
- Home Security System
Kitchen
- Electric Oven
- Electric Cooktop
- Built-In Microwave
- Dishwasher
- Laminate Countertops
Flooring
- Carpet
- Laminate
- Vinyl
Bedrooms and Bathrooms
- 3 Bedrooms
- Split Bedroom Floorplan
- Walk-In Closet
- Bathtub and Shower Combination in Primary Bathroom
- Linen Closet In Bathroom
Laundry
- Laundry Room
- Laundry on main level
- Sink Near Laundry
- Washer and Electric Dryer Hookup
Parking
- Attached Garage
- 2 Carport Spaces
- Garage on Main Level
- Off-Street Parking
Outdoor Features
- Lake Property
- Deck
- Exterior Lighting
Utilities
- Central Heating and Cooling System
- Programmable Thermostat
- Electric Water Heater
- Septic Tank
Listing and Financial Details
- Assessor Parcel Number 12-08-28-0-000-008.004
Community Details
Amenities
- Clubhouse
Recreation
- Community Playground
- Fishing
- Trails
Ownership History
Purchase Details
Home Financials for this Owner
Home Financials are based on the most recent Mortgage that was taken out on this home.Purchase Details
Home Financials for this Owner
Home Financials are based on the most recent Mortgage that was taken out on this home.Purchase Details
Home Financials for this Owner
Home Financials are based on the most recent Mortgage that was taken out on this home.Similar Homes in Weaver, AL
Home Values in the Area
Average Home Value in this Area
Purchase History
| Date | Type | Sale Price | Title Company |
|---|---|---|---|
| Survivorship Deed | $165,000 | None Available | |
| Warranty Deed | $125,500 | None Available | |
| Warranty Deed | $10,200,000 | -- |
Mortgage History
| Date | Status | Loan Amount | Loan Type |
|---|---|---|---|
| Open | $168,795 | VA | |
| Closed | $123,226 | FHA | |
| Previous Owner | $10,419,300 | VA | |
| Previous Owner | $10,419,300 | VA |
Property History
| Date | Event | Price | Change | Sq Ft Price |
|---|---|---|---|---|
| 07/13/2021 07/13/21 | Sold | $165,000 | 0.0% | $124 / Sq Ft |
| 05/14/2021 05/14/21 | For Sale | $165,000 | +31.5% | $124 / Sq Ft |
| 04/05/2019 04/05/19 | Sold | $125,500 | +1.2% | $95 / Sq Ft |
| 11/13/2018 11/13/18 | Price Changed | $124,000 | -0.4% | $93 / Sq Ft |
| 09/06/2018 09/06/18 | Price Changed | $124,500 | -4.2% | $94 / Sq Ft |
| 05/18/2018 05/18/18 | For Sale | $129,900 | +27.4% | $98 / Sq Ft |
| 12/20/2013 12/20/13 | Sold | $102,000 | -14.9% | $69 / Sq Ft |
| 11/18/2013 11/18/13 | Pending | -- | -- | -- |
| 04/22/2013 04/22/13 | For Sale | $119,900 | -- | $81 / Sq Ft |
Tax History Compared to Growth
Tax History
| Year | Tax Paid | Tax Assessment Tax Assessment Total Assessment is a certain percentage of the fair market value that is determined by local assessors to be the total taxable value of land and additions on the property. | Land | Improvement |
|---|---|---|---|---|
| 2024 | $769 | $18,218 | $3,450 | $14,768 |
| 2023 | $769 | $17,602 | $3,110 | $14,492 |
| 2022 | $733 | $16,262 | $3,110 | $13,152 |
| 2021 | $516 | $12,590 | $3,110 | $9,480 |
| 2020 | $542 | $13,160 | $3,110 | $10,050 |
| 2019 | $520 | $12,502 | $3,106 | $9,396 |
| 2018 | $529 | $12,880 | $0 | $0 |
| 2017 | $0 | $11,560 | $0 | $0 |
| 2016 | $469 | $11,560 | $0 | $0 |
Agents Affiliated with this Home
-

Seller's Agent in 2021
Kasey Williams
Keller Williams Realty Group
(256) 453-0548
7 in this area
118 Total Sales
-

Buyer's Agent in 2021
Hope Rhoades
Keller Williams Trussville
(205) 281-4500
3 in this area
202 Total Sales
-
K
Seller's Agent in 2019
Ken Butler
Keller Williams Trussville
-

Seller's Agent in 2013
Jason Williamson
ERA King Real Estate
(256) 310-5122
4 in this area
163 Total Sales
-
J
Buyer's Agent in 2013
Joe Albright
Keller Williams Realty Group
Map
Source: Greater Alabama MLS
MLS Number: 817248
APN: 12-08-28-0-000-008.004
- 0 Bailey Rd Unit 252
- 426 Bailey Rd
- 2016 Peaceburg Rd
- 286 Andrew Dr
- 11 Angel Cir
- 243 Wilson Way Unit 6
- 251 Wilson Way Unit 5
- 0 Zoe Ct Unit 11 1283698
- 0 Zoe Ct Unit 10 1283697
- 0 Zoe Ct Unit 9 1283696
- 0 Zoe Ct Unit 5 1283695
- 0 Zoe Ct Unit 4
- 89 Bradford Ct
- 639 Waterford Way
- 98 Waterford Way
- 52 Waterford Way Unit 1
- 76 Waterford Way Unit 2
- 1564 Peaceburg Ln
- 0 High Plateau Dr Unit 11491824
- 0 High Plateau Dr Unit 23277873






