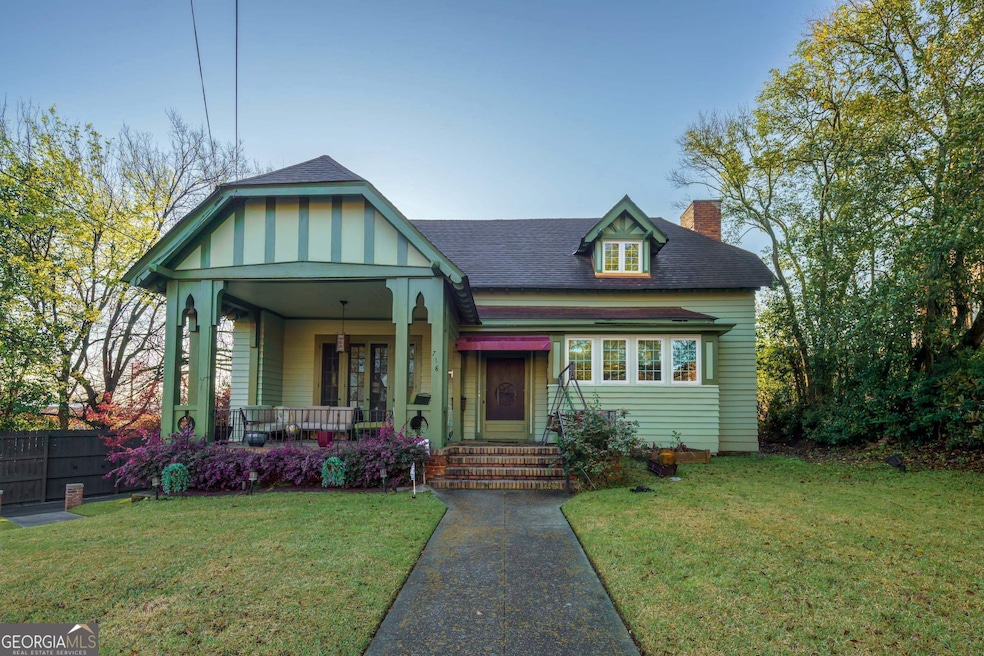Designed by prominent Atlanta architect, and former Macon resident Neel Reid in 1911, this turn of the century Georgia home hosts an elegant balance of sixteenth century English inspirations with modern day upgrades. This 3,202 square foot home is situated upon one of the most famous streets in Macon, Georgia. From the deep set front porch to the large oak and iron front door, hints of Neel Reid's design elements are at every turn as you find yourself under the 12 foot ceilings. Upon walking into the home, it will be challenging to want to leave the comfortable and stylish living room distinguished by its paneling, rich chimney piece and built-in cabinets and shelving. The formal dining room mirrors many of these details with china cabinets, large french doors and the thoughtful placement of windows. The main floor has the master bedroom along with two additional bedrooms. Two full bathrooms are on the main with one being ADA accessible. The spacious & wonderfully renovated kitchen boasts a new gas stove, Corian counters, stainless steel appliances, an undermount kitchen sink, plenty of custom built Neel Reid cabinetry & Dutch doors. The wrought iron lined staircase will take you upstairs to the newly renovated & converted attic space. The upstairs consists of a living area, two bedrooms and one full bath with enjoyable details such as skylights and hidden storage. Energy efficiency is a key characteristic of this home with a new water heater, downstairs gas furnace, and solar panel. All windows have been replaced with double paned windows! This College Street home has room for everyone with the 3 bedrooms downstairs and the 2 bedrooms upstairs. Parking is made easy with a driveway leading to a secure gated entrance and covered parking with additional space in back. This downtown Macon home is located in close proximity to the Atrium Health Navicent Hospital, Mercer University, Mercer Law School, the downtown Macon business district and a hosts of restaurants and shops. Access to I-75 and I-16 are a couple of minutes away making this historic home a hidden masterpiece close to everything! Schedule your showing appointment today!

