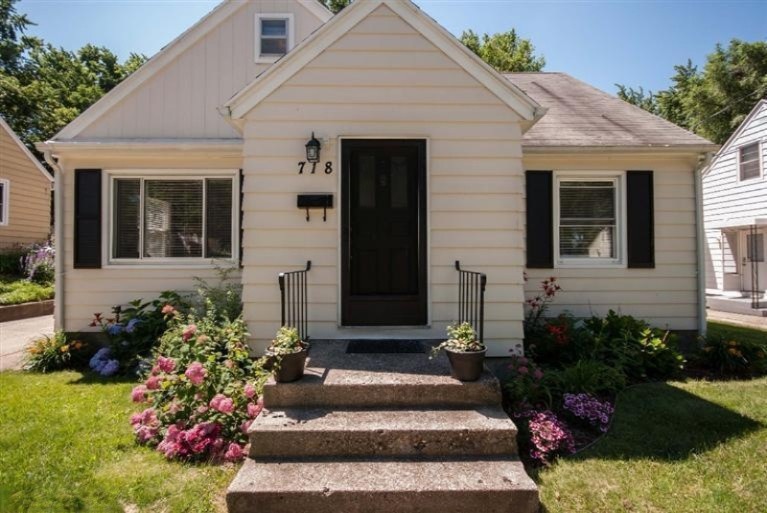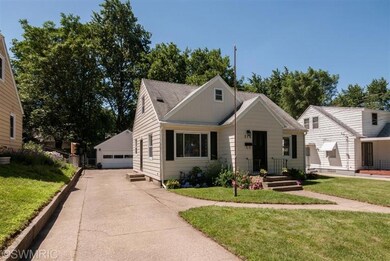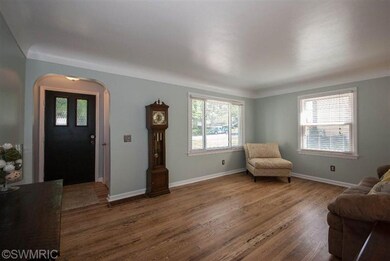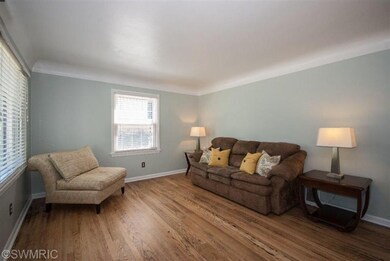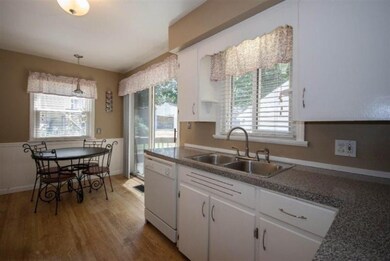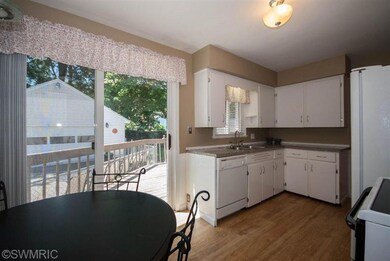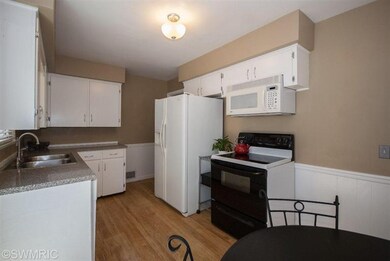
718 Colrain St SW Wyoming, MI 49509
Clyde Park NeighborhoodHighlights
- Cape Cod Architecture
- Wood Flooring
- 2 Car Detached Garage
- Deck
- Fenced Yard
- Cul-De-Sac
About This Home
As of September 2020** OPEN HOUSE CANCELLED FOR MONDAY 8/25 ** This charming Wyoming area Cape Cod is sure to please! Tucked away on a quiet little cul-de-sac, the great curb appeal is an indicator of the beautiful decor inside. Abundant natural light shines in the newer windows and helps showcase the gleaming hardwood floors. Private master suite upstairs with two more bedrooms and another full bath on the main level. Plus a very cute family room area finished downstairs. Convenient access to the spacious deck from the kitchen dining area slider. A two-stall garage, fenced back yard and separate dog kennel area are all extra bonuses! Don't miss out on this special home.
Last Agent to Sell the Property
Berkshire Hathaway HomeServices Michigan Real Estate (Cascade) License #6506046541 Listed on: 07/06/2014

Co-Listed By
Berkshire Hathaway HomeServices Michigan Real Estate (Cascade) License #6501363905
Home Details
Home Type
- Single Family
Est. Annual Taxes
- $1,560
Year Built
- Built in 1950
Lot Details
- 7,405 Sq Ft Lot
- Lot Dimensions are 55 x 134
- Cul-De-Sac
- Fenced Yard
- Shrub
- Sprinkler System
- Property is zoned R2, R2
Parking
- 2 Car Detached Garage
- Garage Door Opener
Home Design
- Cape Cod Architecture
- Aluminum Siding
Interior Spaces
- 1,630 Sq Ft Home
- 2-Story Property
- Ceiling Fan
- Window Treatments
- Living Room
- Dining Area
- Wood Flooring
- Basement Fills Entire Space Under The House
Kitchen
- Eat-In Kitchen
- Range
- Microwave
- Dishwasher
Bedrooms and Bathrooms
- 3 Bedrooms | 2 Main Level Bedrooms
- 2 Full Bathrooms
Laundry
- Dryer
- Washer
Outdoor Features
- Deck
Utilities
- Forced Air Heating and Cooling System
- Heating System Uses Natural Gas
Listing and Financial Details
- Home warranty included in the sale of the property
Ownership History
Purchase Details
Home Financials for this Owner
Home Financials are based on the most recent Mortgage that was taken out on this home.Purchase Details
Home Financials for this Owner
Home Financials are based on the most recent Mortgage that was taken out on this home.Purchase Details
Purchase Details
Home Financials for this Owner
Home Financials are based on the most recent Mortgage that was taken out on this home.Purchase Details
Similar Home in the area
Home Values in the Area
Average Home Value in this Area
Purchase History
| Date | Type | Sale Price | Title Company |
|---|---|---|---|
| Warranty Deed | $185,250 | Bell Title Agency Of Grand | |
| Warranty Deed | $101,000 | Midstate Title Agency Llc | |
| Interfamily Deed Transfer | -- | None Available | |
| Warranty Deed | $126,400 | Metropolitan Title Company | |
| Warranty Deed | $60,000 | -- |
Mortgage History
| Date | Status | Loan Amount | Loan Type |
|---|---|---|---|
| Open | $175,988 | New Conventional | |
| Previous Owner | $95,950 | New Conventional | |
| Previous Owner | $62,000 | New Conventional | |
| Previous Owner | $25,980 | Stand Alone Second | |
| Previous Owner | $103,920 | Balloon | |
| Previous Owner | $101,120 | Purchase Money Mortgage | |
| Closed | $25,280 | No Value Available |
Property History
| Date | Event | Price | Change | Sq Ft Price |
|---|---|---|---|---|
| 09/21/2020 09/21/20 | Sold | $185,250 | +7.8% | $114 / Sq Ft |
| 08/17/2020 08/17/20 | Pending | -- | -- | -- |
| 08/12/2020 08/12/20 | For Sale | $171,900 | +70.2% | $105 / Sq Ft |
| 09/19/2014 09/19/14 | Sold | $101,000 | -6.5% | $62 / Sq Ft |
| 08/20/2014 08/20/14 | Pending | -- | -- | -- |
| 07/06/2014 07/06/14 | For Sale | $108,000 | -- | $66 / Sq Ft |
Tax History Compared to Growth
Tax History
| Year | Tax Paid | Tax Assessment Tax Assessment Total Assessment is a certain percentage of the fair market value that is determined by local assessors to be the total taxable value of land and additions on the property. | Land | Improvement |
|---|---|---|---|---|
| 2025 | $3,274 | $119,600 | $0 | $0 |
| 2024 | $3,274 | $110,100 | $0 | $0 |
| 2023 | $3,386 | $93,600 | $0 | $0 |
| 2022 | $3,119 | $81,200 | $0 | $0 |
| 2021 | $3,046 | $75,200 | $0 | $0 |
| 2020 | $1,794 | $68,400 | $0 | $0 |
| 2019 | $1,922 | $60,800 | $0 | $0 |
| 2018 | $1,886 | $56,700 | $0 | $0 |
| 2017 | $1,838 | $48,100 | $0 | $0 |
| 2016 | $2,580 | $44,400 | $0 | $0 |
| 2015 | $1,754 | $44,400 | $0 | $0 |
| 2013 | -- | $39,600 | $0 | $0 |
Agents Affiliated with this Home
-
D
Seller's Agent in 2020
David Sova
Heglund-Sova Realty, Inc. - I
-
J
Buyer's Agent in 2020
John Oleck
Berkshire Hathaway HomeServices Michigan Real Estate (Main)
(616) 560-6049
1 in this area
42 Total Sales
-

Seller's Agent in 2014
Julie Rockwell
Berkshire Hathaway HomeServices Michigan Real Estate (Cascade)
(616) 745-2054
1 in this area
132 Total Sales
-
L
Seller Co-Listing Agent in 2014
Lisa VanderLoo
Berkshire Hathaway HomeServices Michigan Real Estate (Cascade)
(616) 550-2145
1 in this area
36 Total Sales
Map
Source: Southwestern Michigan Association of REALTORS®
MLS Number: 14038205
APN: 41-17-13-101-022
- 3020 Clyde Park Ave SW
- 3044 Clyde Park Ave SW
- 2813 Longstreet Ave SW
- 844 Cricklewood St SW
- 3132 Woodward Ave SW
- 3156 Woodward Ave SW
- 3187 Stratford Dr SW
- 1001 Cricklewood St SW
- 934 32nd St SW
- 3300 Mckee Ave SW
- 2620 Charlesgate Ave SW
- 772 26th St SW
- 3230 Highgate Ave SW
- 1054 Buckingham St SW
- 1122 Cricklewood St SW
- 1021 33rd St SW
- 1142 Den Hertog St SW
- 932 Kentfield St SW
- 1004 34th St SW
- 2410 Woodward Ave SW
