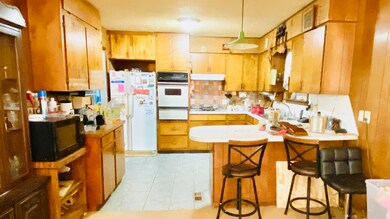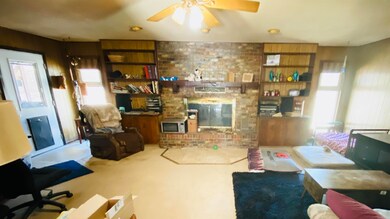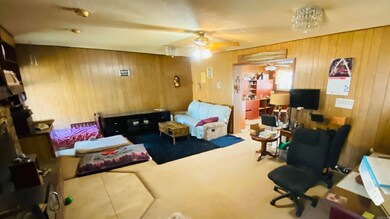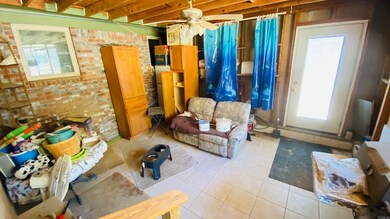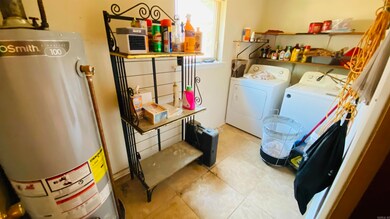
718 Coulter Rd Sherwood, AR 72120
Highlights
- Golf Course Community
- Wood Flooring
- Community Pool
- Traditional Architecture
- Separate Formal Living Room
- Tennis Courts
About This Home
As of December 2024Calling all investors! This all-brick Sherwood home presents a fantastic opportunity to create your dream space. With 3 bedrooms and 2 full baths, this single-level property offers two spacious living areas, perfect for entertaining or family time. The home features newer windows that enhance both energy efficiency and natural light, along with a functional laundry room that includes ample storage. Relax in the large family room with a cozy fireplace or enjoy meals in the open kitchen, which boasts a convenient breakfast bar. Step into the sunroom that overlooks the expansive, fenced backyard, complete with a shed for extra storage. Parking is easy with a 2-car carport, and the location is ideal, providing quick access to highways, eateries, shopping, and hospital systems. This property is being sold "as is," offering a blank canvas for your renovations. All items in the home can convey, making it a versatile investment. Don’t miss out on this great opportunity to put your personal touches on this Sherwood gem!
Home Details
Home Type
- Single Family
Est. Annual Taxes
- $1,289
Year Built
- Built in 1964
Lot Details
- 10,050 Sq Ft Lot
- Fenced
- Level Lot
Home Design
- Traditional Architecture
- Brick Exterior Construction
- Composition Roof
Interior Spaces
- 1,723 Sq Ft Home
- 1-Story Property
- Built-in Bookshelves
- Paneling
- Ceiling Fan
- Wood Burning Fireplace
- Window Treatments
- Family Room
- Separate Formal Living Room
- Combination Kitchen and Dining Room
Kitchen
- Eat-In Kitchen
- Breakfast Bar
- Stove
- Range
Flooring
- Wood
- Carpet
- Tile
Bedrooms and Bathrooms
- 3 Bedrooms
- 2 Full Bathrooms
- Walk-in Shower
Laundry
- Laundry Room
- Washer Hookup
Parking
- 2 Car Garage
- Carport
Outdoor Features
- Outdoor Storage
- Porch
Utilities
- Central Heating and Cooling System
- Gas Water Heater
Community Details
- Golf Course Community
- Tennis Courts
- Community Playground
- Community Pool
Ownership History
Purchase Details
Home Financials for this Owner
Home Financials are based on the most recent Mortgage that was taken out on this home.Purchase Details
Similar Homes in Sherwood, AR
Home Values in the Area
Average Home Value in this Area
Purchase History
| Date | Type | Sale Price | Title Company |
|---|---|---|---|
| Warranty Deed | $144,500 | Proland Title | |
| Gift Deed | -- | -- |
Mortgage History
| Date | Status | Loan Amount | Loan Type |
|---|---|---|---|
| Open | $176,200 | Construction |
Property History
| Date | Event | Price | Change | Sq Ft Price |
|---|---|---|---|---|
| 08/08/2025 08/08/25 | Price Changed | $219,900 | -4.3% | $128 / Sq Ft |
| 07/21/2025 07/21/25 | Price Changed | $229,900 | -2.2% | $133 / Sq Ft |
| 07/02/2025 07/02/25 | For Sale | $235,000 | +62.6% | $136 / Sq Ft |
| 12/13/2024 12/13/24 | Sold | $144,500 | -3.6% | $84 / Sq Ft |
| 12/13/2024 12/13/24 | Pending | -- | -- | -- |
| 10/25/2024 10/25/24 | For Sale | $149,900 | -- | $87 / Sq Ft |
Tax History Compared to Growth
Tax History
| Year | Tax Paid | Tax Assessment Tax Assessment Total Assessment is a certain percentage of the fair market value that is determined by local assessors to be the total taxable value of land and additions on the property. | Land | Improvement |
|---|---|---|---|---|
| 2024 | $1,289 | $31,760 | $6,200 | $25,560 |
| 2023 | $1,289 | $31,760 | $6,200 | $25,560 |
| 2022 | $1,453 | $31,760 | $6,200 | $25,560 |
| 2021 | $1,345 | $23,560 | $4,800 | $18,760 |
| 2020 | $964 | $23,560 | $4,800 | $18,760 |
| 2019 | $964 | $23,560 | $4,800 | $18,760 |
| 2018 | $989 | $23,560 | $4,800 | $18,760 |
| 2017 | $989 | $23,560 | $4,800 | $18,760 |
| 2016 | $1,016 | $24,080 | $4,400 | $19,680 |
| 2015 | $1,096 | $23,535 | $4,400 | $19,135 |
| 2014 | $1,096 | $21,575 | $4,400 | $17,175 |
Agents Affiliated with this Home
-
Brenda Rhoads

Seller's Agent in 2025
Brenda Rhoads
Crye-Leike
(501) 554-4136
19 in this area
181 Total Sales
-
Brad Miles

Seller Co-Listing Agent in 2025
Brad Miles
Crye-Leike
(501) 680-4647
36 in this area
237 Total Sales
Map
Source: Cooperative Arkansas REALTORS® MLS
MLS Number: 24039119
APN: 23S-044-03-238-00
- 901 Coulter Rd
- 802 Wildwood Ave
- 3305 Seminole Trail
- 205 Spring River Rd
- 301 Devon Ave
- 201 Beverly Ave
- 107 Beverly Ave
- 107 Lagrue Dr
- 3007 Seminole Trail
- 108 Delmont Ave
- 201 Delmont Ave
- 105 Saint Francis Ct
- 906 Becky Dr
- 5918 N Hills Blvd
- 1 Sherwood - Multi Package Properties Dr
- 5317 Fairway Ave
- 613 Beaconsfield Rd
- Lot 1 Hopi Dr
- 5101 Burrow Dr
- 926 Karla Cir


