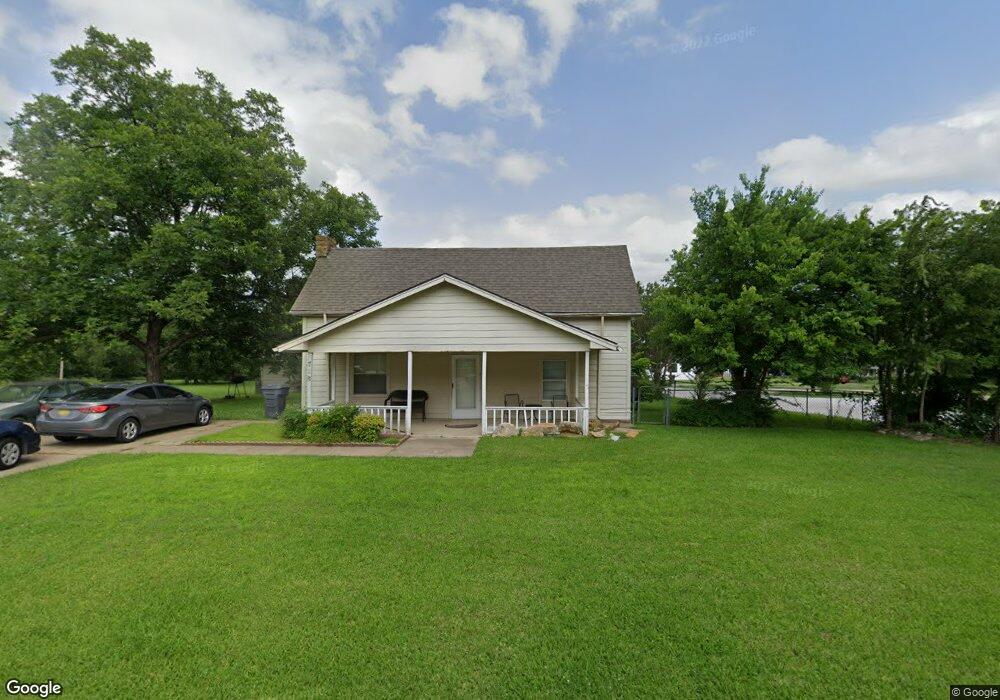718 D St SE Ardmore, OK 73401
Estimated Value: $94,000 - $126,000
3
Beds
1
Bath
1,303
Sq Ft
$82/Sq Ft
Est. Value
Highlights
- 1 Fireplace
- Separate Outdoor Workshop
- Ceiling Fan
- Corner Lot
- Zoned Heating and Cooling
- Wood Siding
About This Home
As of May 2014HOUSE HAS STORM WINDOWS, WORKSHO WITH ELECTRICITY, NICE STORM CELLAR AND EXTRA LOT TO THE NORTH.
Home Details
Home Type
- Single Family
Est. Annual Taxes
- $712
Year Built
- Built in 1942
Lot Details
- 0.28 Acre Lot
- Chain Link Fence
- Corner Lot
Home Design
- Composition Roof
- Wood Siding
Interior Spaces
- 1,303 Sq Ft Home
- 1-Story Property
- Ceiling Fan
- 1 Fireplace
- Crawl Space
- Fire and Smoke Detector
Kitchen
- Oven
- Range
- Dishwasher
Bedrooms and Bathrooms
- 3 Bedrooms
- 1 Full Bathroom
Additional Features
- Separate Outdoor Workshop
- Zoned Heating and Cooling
Community Details
- Notinsubdi Subdivision
Ownership History
Date
Name
Owned For
Owner Type
Purchase Details
Listed on
Jul 26, 2013
Closed on
May 8, 2014
Sold by
Duncan Tommy L and Duncan Janie S
Bought by
Harkins Jeremy S and Harkins April A
List Price
$68,500
Sold Price
$58,000
Premium/Discount to List
-$10,500
-15.33%
Current Estimated Value
Home Financials for this Owner
Home Financials are based on the most recent Mortgage that was taken out on this home.
Estimated Appreciation
$48,854
Avg. Annual Appreciation
5.43%
Purchase Details
Closed on
Apr 27, 2011
Sold by
Hitt Billy Ray and Hitt Hazel L
Bought by
Duncan Tommy L and Duncan Janie S
Home Financials for this Owner
Home Financials are based on the most recent Mortgage that was taken out on this home.
Original Mortgage
$46,783
Interest Rate
4.75%
Mortgage Type
FHA
Create a Home Valuation Report for This Property
The Home Valuation Report is an in-depth analysis detailing your home's value as well as a comparison with similar homes in the area
Home Values in the Area
Average Home Value in this Area
Purchase History
| Date | Buyer | Sale Price | Title Company |
|---|---|---|---|
| Harkins Jeremy S | $56,000 | None Available | |
| Duncan Tommy L | $48,000 | -- |
Source: Public Records
Mortgage History
| Date | Status | Borrower | Loan Amount |
|---|---|---|---|
| Previous Owner | Duncan Tommy L | $46,783 | |
| Closed | Harkins Jeremy S | $0 |
Source: Public Records
Property History
| Date | Event | Price | List to Sale | Price per Sq Ft |
|---|---|---|---|---|
| 05/14/2014 05/14/14 | Sold | $58,000 | -15.3% | $45 / Sq Ft |
| 07/22/2013 07/22/13 | Pending | -- | -- | -- |
| 07/22/2013 07/22/13 | For Sale | $68,500 | -- | $53 / Sq Ft |
Source: MLS Technology
Tax History Compared to Growth
Tax History
| Year | Tax Paid | Tax Assessment Tax Assessment Total Assessment is a certain percentage of the fair market value that is determined by local assessors to be the total taxable value of land and additions on the property. | Land | Improvement |
|---|---|---|---|---|
| 2024 | $712 | $6,798 | $1,255 | $5,543 |
| 2023 | $679 | $6,474 | $1,254 | $5,220 |
| 2022 | $589 | $6,166 | $1,253 | $4,913 |
| 2021 | $592 | $5,872 | $1,245 | $4,627 |
| 2020 | $556 | $5,593 | $1,200 | $4,393 |
| 2019 | $543 | $5,592 | $1,200 | $4,392 |
| 2018 | $552 | $5,592 | $1,200 | $4,392 |
| 2017 | $531 | $5,805 | $1,200 | $4,605 |
| 2016 | $623 | $6,685 | $720 | $5,965 |
| 2015 | $516 | $6,720 | $649 | $6,071 |
| 2014 | $503 | $5,616 | $649 | $4,967 |
Source: Public Records
Map
Source: MLS Technology
MLS Number: 26991
APN: 0010-00-501-004-0-001-00
Nearby Homes
- 812 C St SE
- 837 C St SE
- 511 7th Ave SE
- 808 Carter St SE
- 210 9th Ave SE
- 603 6th Ave SE
- 513 Lake Murray Dr E
- 310 4th Ave SE
- 616 8th Ave SE
- 901 A St SE
- 403 Carter St SE
- 417 E St SE
- 400 Carter St SE
- 426 E St SE
- 1000 Hugo St SE
- 1024 C St SW
- 525 Lake Murray Dr S
- 1118 Heath St SE
- 301 Carter St SE
- 1108 Douglas St SE
